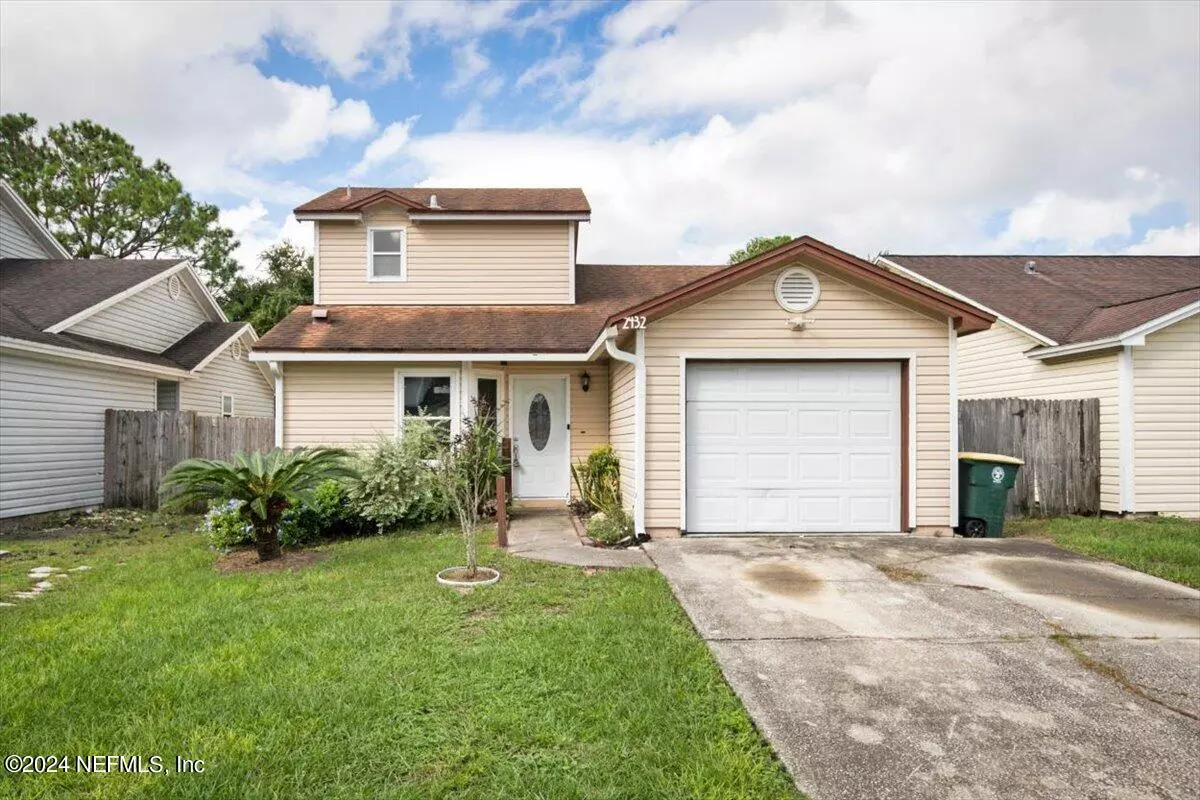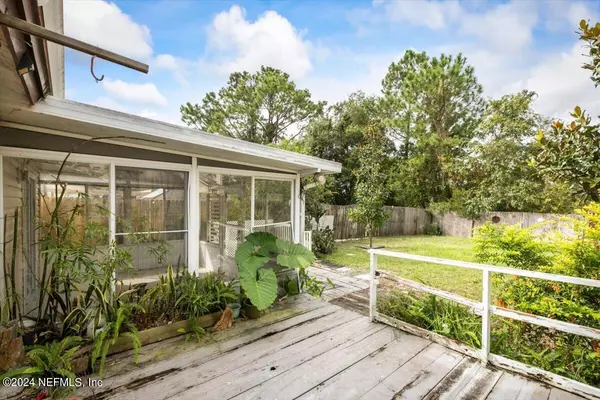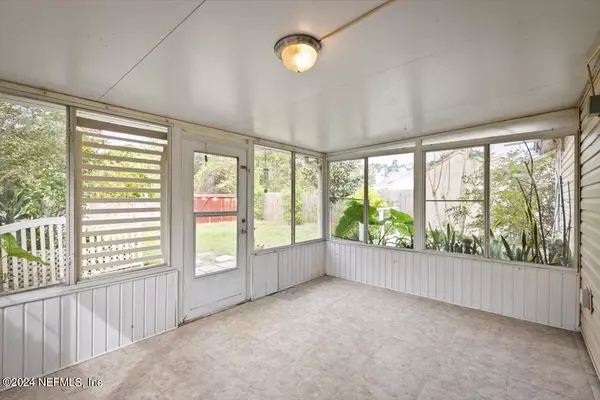$255,000
$250,000
2.0%For more information regarding the value of a property, please contact us for a free consultation.
2432 WATTLE TREE RD Jacksonville, FL 32246
3 Beds
2 Baths
1,322 SqFt
Key Details
Sold Price $255,000
Property Type Single Family Home
Sub Type Single Family Residence
Listing Status Sold
Purchase Type For Sale
Square Footage 1,322 sqft
Price per Sqft $192
Subdivision Summer Trees
MLS Listing ID 2051258
Sold Date 02/14/25
Style Traditional
Bedrooms 3
Full Baths 2
Construction Status Fixer
HOA Y/N No
Originating Board realMLS (Northeast Florida Multiple Listing Service)
Year Built 1990
Annual Tax Amount $2,128
Lot Size 9,583 Sqft
Acres 0.22
Property Sub-Type Single Family Residence
Property Description
Welcome to this charming 3 bed, 2 bath home, perfect for comfortable living. The traditional features create a warm and inviting atmosphere. The spacious layout includes a cozy living area, a functional kitchen, and well-sized bedrooms. A 2-car garage provides ample storage and parking. The backyard offers a serene space for relaxation or entertaining. This home is ideal for those seeking a blend of simplicity and comfort. Don't miss this opportunity to own a lovely, straightforward home.
Location
State FL
County Duval
Community Summer Trees
Area 023-Southside-East Of Southside Blvd
Direction I - 95 N to exit 344 toward 202/Butler Blvd/Jax Beaches, Right on ramp to FL 202 E, take the Gate Parkway exit 51. Left on Gate Pkwy N, Left on St Johns Bluff Road S, Right on Alden Rd, Left on White Horse Rd, Right on Wattle Tree, Home is on left.
Rooms
Other Rooms Stable(s)
Interior
Heating Central, Electric
Cooling Central Air, Electric
Flooring Carpet, Laminate, Tile, Vinyl
Fireplaces Type Wood Burning
Furnishings Unfurnished
Fireplace Yes
Laundry Electric Dryer Hookup, In Garage, Lower Level, Washer Hookup
Exterior
Parking Features Attached, Garage Door Opener
Garage Spaces 2.0
Fence Wood
Pool None
Utilities Available Electricity Available, Electricity Connected, Sewer Available, Sewer Connected, Water Available, Water Connected
Porch Deck, Glass Enclosed, Rear Porch
Total Parking Spaces 2
Garage Yes
Private Pool No
Building
Faces South
Sewer Public Sewer
Water Public
Architectural Style Traditional
Structure Type Vinyl Siding
New Construction No
Construction Status Fixer
Schools
Elementary Schools Brookview
Middle Schools Kernan
High Schools Sandalwood
Others
Senior Community No
Tax ID 1652890888
Acceptable Financing Cash, Conventional, FHA, VA Loan
Listing Terms Cash, Conventional, FHA, VA Loan
Read Less
Want to know what your home might be worth? Contact us for a FREE valuation!

Our team is ready to help you sell your home for the highest possible price ASAP
Bought with ERA ONETEAM REALTY





