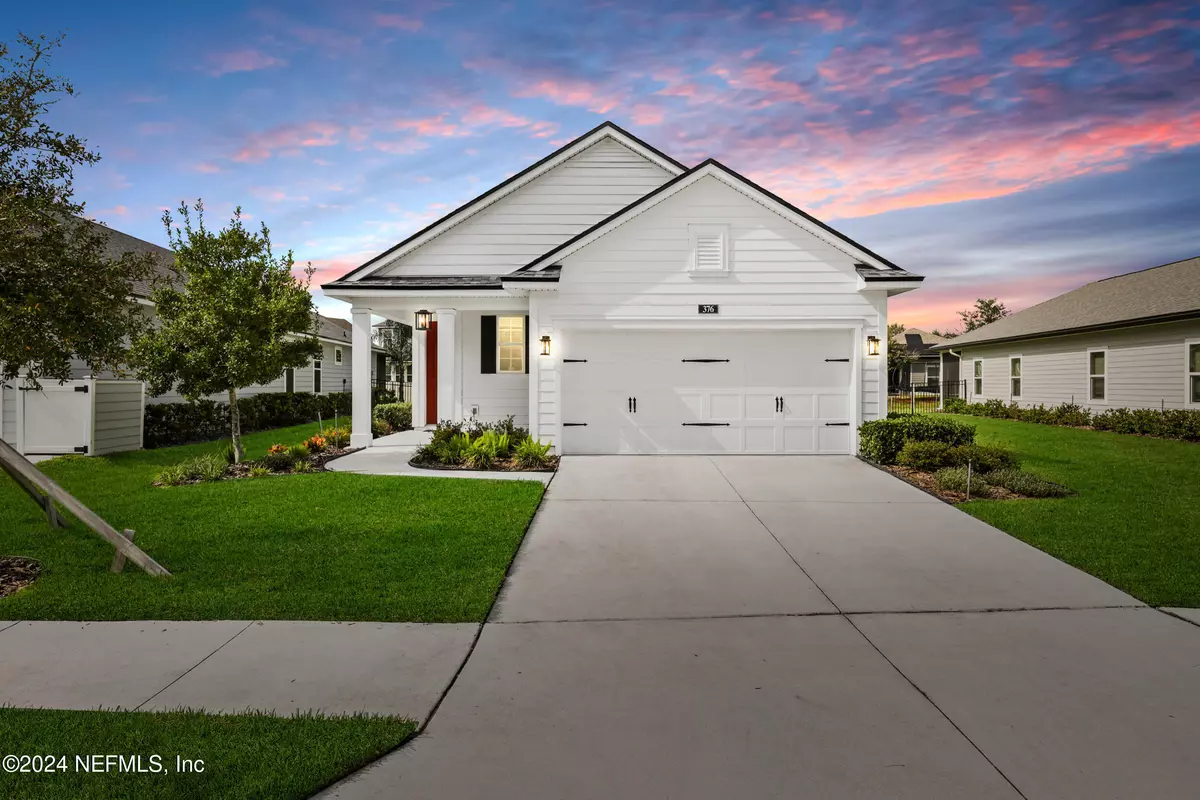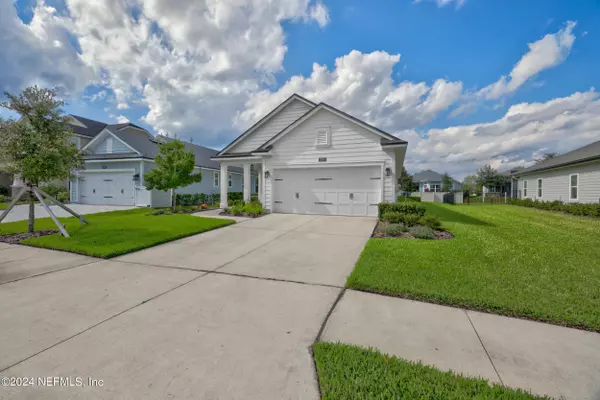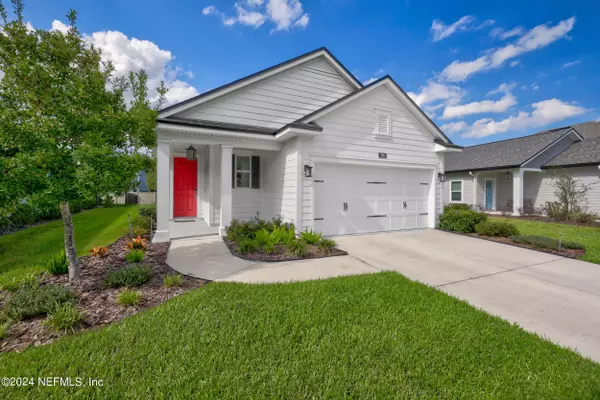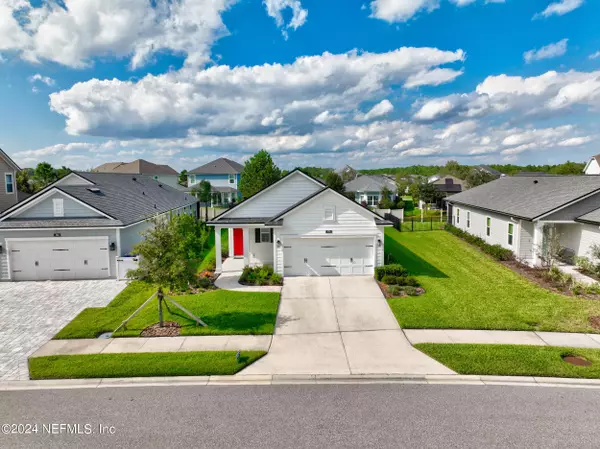$380,000
$388,000
2.1%For more information regarding the value of a property, please contact us for a free consultation.
376 WEATHERED EDGE DR St Augustine, FL 32092
3 Beds
2 Baths
1,633 SqFt
Key Details
Sold Price $380,000
Property Type Single Family Home
Sub Type Single Family Residence
Listing Status Sold
Purchase Type For Sale
Square Footage 1,633 sqft
Price per Sqft $232
Subdivision Trailmark
MLS Listing ID 2052399
Sold Date 12/31/24
Style Ranch
Bedrooms 3
Full Baths 2
HOA Fees $8/ann
HOA Y/N Yes
Originating Board realMLS (Northeast Florida Multiple Listing Service)
Year Built 2019
Annual Tax Amount $2,548
Lot Size 7,405 Sqft
Acres 0.17
Lot Dimensions 50X128
Property Description
Welcome to 376 Weathered Edge Drive in beautiful St. Augustine! This charming three-bedroom, two-bathroom home offers a perfect blend of comfort and convenience in a master-planned community known for its wonderful amenities. Enjoy access to parks, playgrounds, walking trails, and more, all just steps away from your front door. Day-to-day shopping is a breeze, with stores and services conveniently located just outside the community.
Families will appreciate the nearby schools, and for those who love history and culture, the renowned St. Augustine Historic District is just a short drive away, offering delightful restaurants, fascinating museums, and plenty of activities. With the stunning beaches of St. Augustine nearby and easy access to Jacksonville for work or play, this location truly offers the best of Florida living.
Don't miss your chance to experience this lifestyle for yourself. Call today to schedule an appointment!
Location
State FL
County St. Johns
Community Trailmark
Area 309-World Golf Village Area-West
Direction From I95 Exit onto International Golf Parkway and go West. Pass FL-16 and continue West. Make a right turn and enter Trailmark. Continue on Trailmark Drive and make a left onto Dolcetto Drive. Make a right hand turn onto Weathered Edge and the home is on the right.
Interior
Interior Features Breakfast Bar, Ceiling Fan(s), Eat-in Kitchen, Kitchen Island, Open Floorplan, Primary Bathroom - Shower No Tub, Split Bedrooms, Walk-In Closet(s)
Heating Central, Electric
Cooling Central Air, Electric
Flooring Carpet, Tile
Furnishings Unfurnished
Laundry Gas Dryer Hookup, In Unit
Exterior
Parking Features Attached, Garage
Garage Spaces 2.0
Fence Privacy, Vinyl
Utilities Available Cable Connected, Electricity Connected, Sewer Connected, Water Connected
Amenities Available Barbecue, Basketball Court, Clubhouse, Dog Park, Fitness Center, Jogging Path, Pickleball, Playground, Tennis Court(s)
Roof Type Shingle
Porch Rear Porch, Screened
Total Parking Spaces 2
Garage Yes
Private Pool No
Building
Lot Description Sprinklers In Front, Sprinklers In Rear
Faces South
Sewer Public Sewer
Water Public
Architectural Style Ranch
Structure Type Fiber Cement
New Construction No
Schools
Elementary Schools Picolata Crossing
Middle Schools Pacetti Bay
High Schools Tocoi Creek
Others
Senior Community No
Tax ID 0290114290
Acceptable Financing Cash, Conventional, FHA, VA Loan
Listing Terms Cash, Conventional, FHA, VA Loan
Read Less
Want to know what your home might be worth? Contact us for a FREE valuation!

Our team is ready to help you sell your home for the highest possible price ASAP
Bought with ROUND TABLE REALTY





