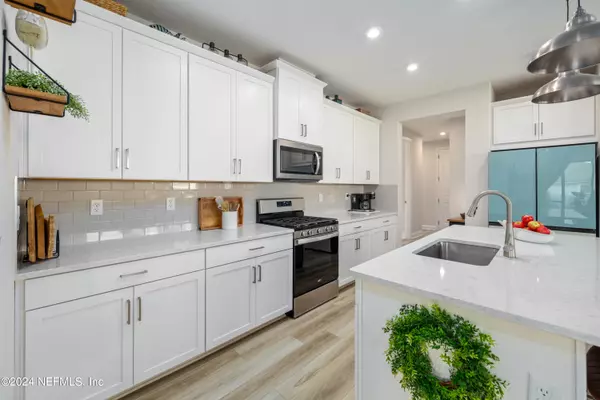$420,000
$415,000
1.2%For more information regarding the value of a property, please contact us for a free consultation.
375 LADYSLIPPER DR St Johns, FL 32259
3 Beds
2 Baths
1,563 SqFt
Key Details
Sold Price $420,000
Property Type Single Family Home
Sub Type Single Family Residence
Listing Status Sold
Purchase Type For Sale
Square Footage 1,563 sqft
Price per Sqft $268
Subdivision Watersong At Rivertown
MLS Listing ID 2053064
Sold Date 12/30/24
Style Traditional
Bedrooms 3
Full Baths 2
HOA Fees $146/mo
HOA Y/N Yes
Originating Board realMLS (Northeast Florida Multiple Listing Service)
Year Built 2023
Lot Size 4,791 Sqft
Acres 0.11
Lot Dimensions 45x110
Property Description
Gorgeous Home on a Cul-de-sac Street in the Highly Desirable GATED Watersong Community in St Johns! All the Right UPGRADES: High Ceiling, Beautiful Luxury Vinyl Plank Floors w Upgraded Baseboards & TONS of NATURAL Light! Kitchen w Quartz Island/Breakfast Bar, Shaker-Style Cabinets w Crown Molding, Tile Backsplash, Upgraded Lighting & Custom Blinds! Open & Inviting Living Area - Perfect for Entertaining! Relaxing Primary Bedroom w Tray Ceiling & Backyard View! En Suite w Dual Sink Vanity & Frameless Tiled Walk-In Shower! Incredible 3rd Bedroom w Lovely French Doors, Perfect for an Office or Flex Room! Step onto the Spacious Screened Lanai w Retractable Privacy Shades (Pre-Plummed for Gas!)- Perfect to Relax & Enjoy the Gorgeous Florida Weather!! Great Backyard w Elegant Landscaping. You'll Love the Incredible Watersong Private Amenities & World Class Rivertown Amenity Centers Right Near the St. John's River. This Home Has It All!
Location
State FL
County St. Johns
Community Watersong At Rivertown
Area 302-Orangedale Area
Direction From I-295S, take exit 5. Merge onto FL-13 S, Turn left onto Roberts Rd. Slight right toward Longleaf Pine Pkwy, Merge onto Longleaf Pine Pkwy. Turn right onto Keystone Corners Blvd, Turn left onto Mistflower Dr. Slight right toward Mistflower Dr, Turn right at the 1st cross street onto Juniper Hills Dr. Turn left onto Fly Line Dr, Turn left onto Ladyslipper Dr. Home is on the on the left.
Interior
Interior Features Breakfast Bar, Ceiling Fan(s), Entrance Foyer, Kitchen Island, Open Floorplan, Pantry, Primary Bathroom - Shower No Tub, Split Bedrooms, Walk-In Closet(s)
Heating Central
Cooling Central Air
Flooring Tile, Vinyl
Laundry Electric Dryer Hookup, Gas Dryer Hookup, Washer Hookup
Exterior
Parking Features Attached, Garage
Garage Spaces 2.0
Utilities Available Electricity Connected, Natural Gas Connected, Sewer Connected, Water Connected
Amenities Available Basketball Court, Children's Pool, Clubhouse, Dog Park, Fitness Center, Gated, Jogging Path, Park, Pickleball, Playground, Spa/Hot Tub, Tennis Court(s), Water
Roof Type Shingle
Porch Covered, Patio, Rear Porch, Screened
Total Parking Spaces 2
Garage Yes
Private Pool No
Building
Lot Description Cul-De-Sac
Sewer Public Sewer
Water Public
Architectural Style Traditional
Structure Type Fiber Cement,Frame
New Construction No
Schools
Elementary Schools Freedom Crossing Academy
Middle Schools Freedom Crossing Academy
High Schools Bartram Trail
Others
Senior Community Yes
Tax ID 0007241950
Security Features 24 Hour Security,Gated with Guard,Smoke Detector(s)
Acceptable Financing Cash, Conventional, FHA, VA Loan
Listing Terms Cash, Conventional, FHA, VA Loan
Read Less
Want to know what your home might be worth? Contact us for a FREE valuation!

Our team is ready to help you sell your home for the highest possible price ASAP
Bought with HERRON REAL ESTATE LLC





