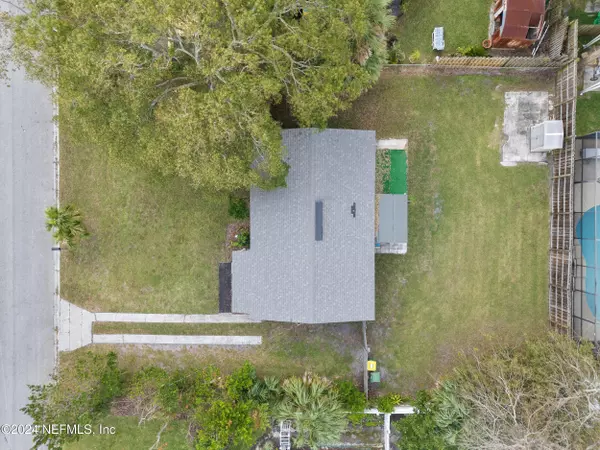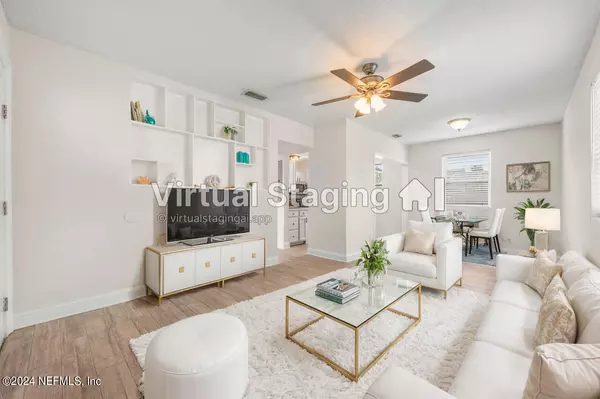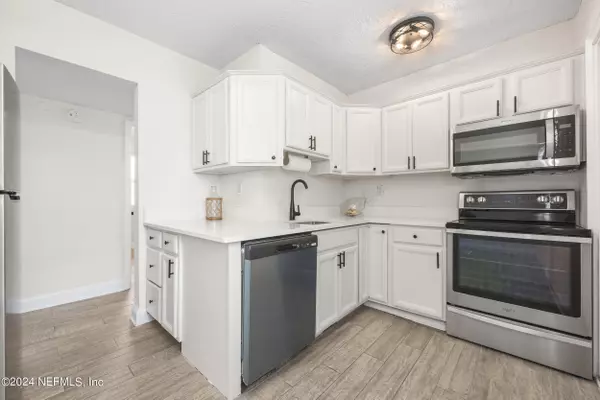$440,000
$475,000
7.4%For more information regarding the value of a property, please contact us for a free consultation.
1012 N 9TH ST Jacksonville Beach, FL 32250
3 Beds
1 Bath
936 SqFt
Key Details
Sold Price $440,000
Property Type Single Family Home
Sub Type Single Family Residence
Listing Status Sold
Purchase Type For Sale
Square Footage 936 sqft
Price per Sqft $470
Subdivision Jacksonville Beach
MLS Listing ID 2050528
Sold Date 12/27/24
Bedrooms 3
Full Baths 1
Construction Status Updated/Remodeled
HOA Y/N No
Originating Board realMLS (Northeast Florida Multiple Listing Service)
Year Built 1953
Lot Size 7,405 Sqft
Acres 0.17
Lot Dimensions 43 x 172
Property Description
Welcome to 1012 N 9th ST, Jacksonville Beach FL, 32250, where the sun always seems to shine a little brighter. If you're tired of your current living situation, this might just be the breath of fresh air you've been longing for.
This delightful three-bedroom, one-bathroom abode is nestled just a leisurely stroll (9 blocks, to be precise) from the beach. Imagine the convenience of having the beach practically at your doorstep, without the hassle of finding a parking spot.
The property generously sprawls over 7400 sq feet, providing ample space for all your needs. The house itself is move-in ready, meaning you can bid farewell to the headache of renovations and repairs.
Jacksonville Beach is a gem of a place. With local amenities aplenty, you'll never run out of things to do. From quaint cafes to bustling markets, it's a town that's alive with energy and charm. Come and see for yourself, this might just be the home you've been dreaming of.
Location
State FL
County Duval
Community Jacksonville Beach
Area 213-Jacksonville Beach-Nw
Direction Turn West on 9th avenue north, turn right on 7th st N, then left on Barbara Ln then right on 9th st N. The house is the third house on the left.
Rooms
Other Rooms Shed(s)
Interior
Interior Features Built-in Features, Ceiling Fan(s), Primary Bathroom - Tub with Shower
Heating Central
Cooling Central Air
Flooring Carpet, Tile
Furnishings Unfurnished
Laundry Electric Dryer Hookup, In Unit, Washer Hookup
Exterior
Parking Features On Street
Fence Back Yard, Chain Link, Full, Privacy, Wood
Utilities Available Electricity Connected, Sewer Connected, Water Connected
Roof Type Shingle
Porch Front Porch
Garage No
Private Pool No
Building
Faces East
Water Public
Structure Type Concrete,Stucco
New Construction No
Construction Status Updated/Remodeled
Schools
Middle Schools Duncan Fletcher
High Schools Duncan Fletcher
Others
Senior Community No
Tax ID 175132-0000
Acceptable Financing Cash, Conventional, FHA, VA Loan
Listing Terms Cash, Conventional, FHA, VA Loan
Read Less
Want to know what your home might be worth? Contact us for a FREE valuation!

Our team is ready to help you sell your home for the highest possible price ASAP
Bought with FLUID REALTY, LLC.





