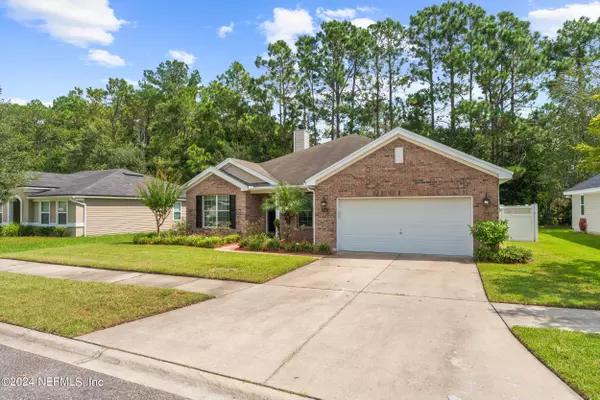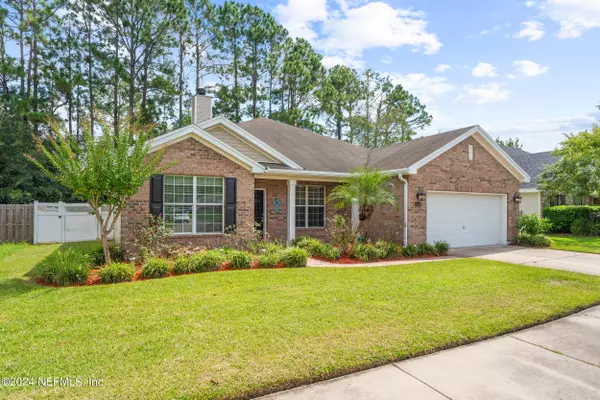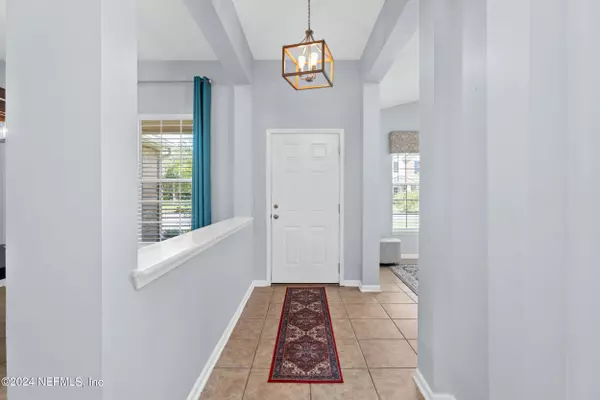$344,000
$350,000
1.7%For more information regarding the value of a property, please contact us for a free consultation.
6547 SANDLERS PRESERVE DR Jacksonville, FL 32222
3 Beds
2 Baths
1,958 SqFt
Key Details
Sold Price $344,000
Property Type Single Family Home
Sub Type Single Family Residence
Listing Status Sold
Purchase Type For Sale
Square Footage 1,958 sqft
Price per Sqft $175
Subdivision Sandlers Preserve
MLS Listing ID 2048291
Sold Date 12/13/24
Style Traditional
Bedrooms 3
Full Baths 2
HOA Fees $22
HOA Y/N Yes
Originating Board realMLS (Northeast Florida Multiple Listing Service)
Year Built 2009
Annual Tax Amount $4,586
Lot Size 7,840 Sqft
Acres 0.18
Property Description
Welcome home! Nestled in the charming Sandlers Preserve neighborhood, this 3-bedroom, 2-bathroom residence features a versatile flex space and a formal dining area. As you enter, the elevated ceilings and tile flooring throughout the living area enhance the open ambiance. The living room, complete with a wood-burning fireplace and accent wall, flows seamlessly into the kitchen, which showcases granite countertops, a breakfast bar, stainless steel appliances, an island, and a cozy eat-in space. The master suite boasts a double tray ceiling, a shiplap accent wall, and an updated bathroom featuring dual vanities, a garden tub, a separate shower, and a spacious walk-in closet. Enjoy relaxation on your screened and covered back lanai, or unwind on the wooden deck beneath the gazebo.
Location
State FL
County Duval
Community Sandlers Preserve
Area 064-Bent Creek/Plum Tree
Direction From I295 Exit off on Collins rd and head west. Turn right on Old Middleburg Rd. Turn left on Sandler Rd. Turn left on Sandlers Preserve Dr. The home will be on the left.
Rooms
Other Rooms Gazebo
Interior
Interior Features Breakfast Bar, Built-in Features, Ceiling Fan(s), Eat-in Kitchen, Entrance Foyer, Kitchen Island, Pantry, Primary Bathroom -Tub with Separate Shower, Split Bedrooms, Walk-In Closet(s)
Heating Central
Cooling Central Air
Flooring Laminate, Tile
Fireplaces Number 1
Fireplaces Type Wood Burning
Fireplace Yes
Laundry Electric Dryer Hookup, Washer Hookup
Exterior
Parking Features Attached, Garage, Garage Door Opener
Garage Spaces 2.0
Fence Back Yard, Full, Vinyl
Pool None
Utilities Available Electricity Connected, Sewer Connected, Water Connected
Roof Type Shingle
Porch Covered, Deck, Rear Porch, Screened
Total Parking Spaces 2
Garage Yes
Private Pool No
Building
Sewer Public Sewer
Water Public
Architectural Style Traditional
Structure Type Aluminum Siding,Brick Veneer,Vinyl Siding
New Construction No
Others
Senior Community No
Tax ID 0155261195
Acceptable Financing Cash, Conventional, FHA, VA Loan
Listing Terms Cash, Conventional, FHA, VA Loan
Read Less
Want to know what your home might be worth? Contact us for a FREE valuation!

Our team is ready to help you sell your home for the highest possible price ASAP
Bought with EXP REALTY LLC





