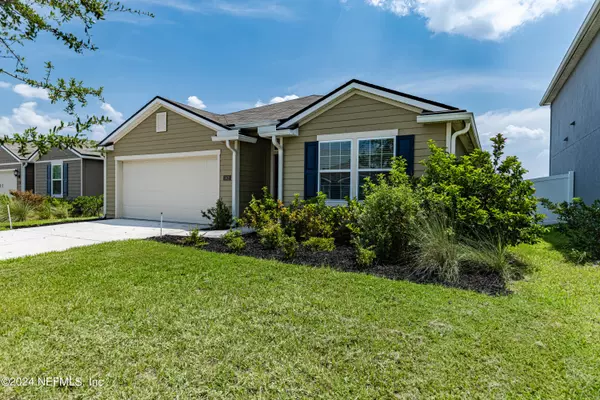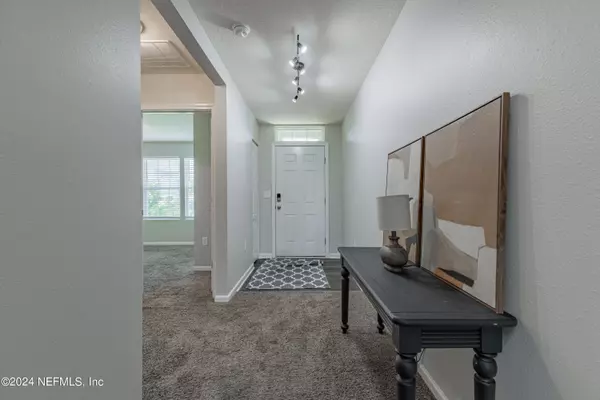$319,000
$340,000
6.2%For more information regarding the value of a property, please contact us for a free consultation.
3602 SUNFISH DR Jacksonville, FL 32226
4 Beds
2 Baths
1,856 SqFt
Key Details
Sold Price $319,000
Property Type Single Family Home
Sub Type Single Family Residence
Listing Status Sold
Purchase Type For Sale
Square Footage 1,856 sqft
Price per Sqft $171
Subdivision Alta Lakes
MLS Listing ID 2042484
Sold Date 11/29/24
Style Ranch
Bedrooms 4
Full Baths 2
HOA Fees $8/ann
HOA Y/N Yes
Originating Board realMLS (Northeast Florida Multiple Listing Service)
Year Built 2020
Annual Tax Amount $5,905
Lot Size 6,534 Sqft
Acres 0.15
Property Description
Now with a $10,000 price reduction! Discover your modern oasis in Alta Lakes—this 4-bedroom, 2-bathroom home, built in 2019, offers the perfect blend of style and functionality. The open floor plan is ideal for entertaining, with a spacious kitchen featuring stainless steel appliances and a large island for gathering. Enjoy the community's resort-style amenities, including a gym, pool, splash park, playground, dog park, and clubhouse. Conveniently located just 15 minutes from JAX Airport and major shopping centers, it's perfect for commuters looking for comfort and convenience. Don't miss your chance to own this stunning home in Alta Lakes!
Location
State FL
County Duval
Community Alta Lakes
Area 096-Ft George/Blount Island/Cedar Point
Direction From I-295, take exit 40, Alta Drive and proceed north approximately .5 miles to community on right.
Interior
Interior Features Open Floorplan, Split Bedrooms
Heating Central
Cooling Central Air
Flooring Carpet, Tile
Exterior
Parking Features Attached
Garage Spaces 2.0
Utilities Available Cable Available, Electricity Connected, Sewer Connected, Water Connected
Total Parking Spaces 2
Garage Yes
Private Pool No
Building
Water Public
Architectural Style Ranch
New Construction No
Others
Senior Community No
Tax ID 1084391870
Acceptable Financing Cash, Conventional, FHA, VA Loan
Listing Terms Cash, Conventional, FHA, VA Loan
Read Less
Want to know what your home might be worth? Contact us for a FREE valuation!

Our team is ready to help you sell your home for the highest possible price ASAP
Bought with SYNC REAL ESTATE, LLC





