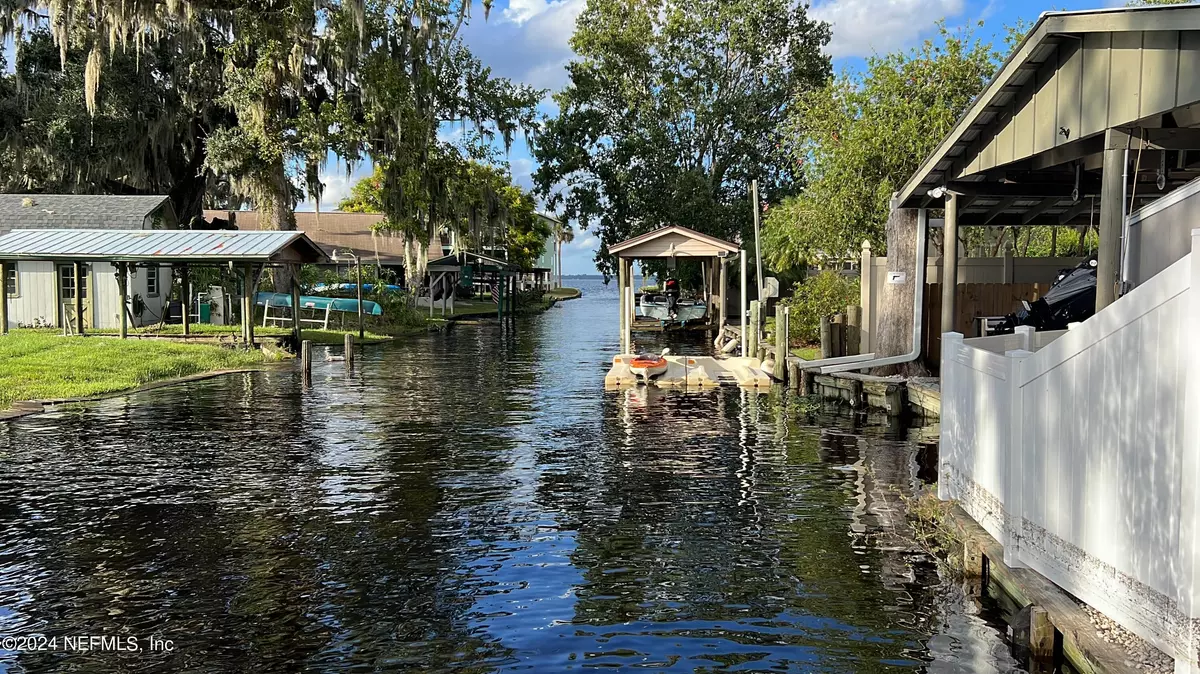$545,000
$575,000
5.2%For more information regarding the value of a property, please contact us for a free consultation.
2849 BASS HAVEN LN St Augustine, FL 32092
3 Beds
4 Baths
2,844 SqFt
Key Details
Sold Price $545,000
Property Type Single Family Home
Sub Type Single Family Residence
Listing Status Sold
Purchase Type For Sale
Square Footage 2,844 sqft
Price per Sqft $191
Subdivision Metes & Bounds
MLS Listing ID 2051730
Sold Date 11/22/24
Style Ranch
Bedrooms 3
Full Baths 3
Half Baths 1
Construction Status Updated/Remodeled
HOA Y/N No
Originating Board realMLS (Northeast Florida Multiple Listing Service)
Year Built 1970
Annual Tax Amount $3,749
Lot Size 0.260 Acres
Acres 0.26
Property Description
**PRICED TO SELL**WATERFRONT**NO HOA**NEW BOAT LIFT** (Colee Cove)Escape the crowded suburbs to your personal retreat along the tranquil banks of the St Johns River. Freshly renovated with care from head to toe, your new home offers you and your loved ones an unparalleled blend of comfort, privacy, and outdoor fun! Boasting countless upgraded features throughout, your residence is a true gem for those seeking the waterfront country lifestyle. You'll find the spacious layout offers versatility with formal dining space, a large family room, as well as a formal living area adorned with a beachy fireplace. Natural light warms the interior through an abundance of windows, creating an inviting ambiance. Every bedroom is complete with its own ensuite bathroom, ensuring everyone has their own personal accommodations. What's more, your oversized and private master suite is tucked away for privacy. Here, you'll find a renovated walk-in shower as well as his-and-hers sink vanities, providing a luxurious retreat after a day of adventure. The current owners purchased the property as their retirement home and recently invested almost $190,000 into improvements, including gorgeous plank flooring, a fully upgraded kitchen, new bedroom carpets, significant electrical upgrades, beautiful new quartz countertops, a new water softener and pump equipment, new sealant on the roof with a 15-year warranty, and so much more! A full itemized list with all receipts can be provided upon request!
Situated in a secluded area of town away from the hustle and bustle, this home offers the ultimate retreat from the everyday grind. With no HOA restrictions, you have the freedom to live life on your terms. Outside, the entertainment possibilities are endless. Step out to your brand new extended, pavered screened patio, perfect for outdoor gatherings and summer fun! Plus, enjoy the privacy of a fully fenced property. Additionally, the avid boater or fisherman will be welcomed to their dream come true. Enjoy docking your watercraft just steps from your home with a new fully rebuilt boat lift providing effortless access to the open river, allowing for water excursions at your heart's desire! Whether fishing, cruising, or simply soaking in the serene surroundings, your new home on a quiet canal is sure to satisfy. Don't miss your opportunity to own this waterfront stunner!
Location
State FL
County St. Johns
Community Metes & Bounds
Area 303-Palmo/Six Mile Area
Direction From I-295 S, take FL-9B S, St Johns Pkwy and County Rd 13 N to Bass Haven Ln. Home on the left.
Rooms
Other Rooms Boat House, Shed(s)
Interior
Interior Features Breakfast Bar, Ceiling Fan(s), Eat-in Kitchen, Entrance Foyer, Guest Suite, His and Hers Closets, In-Law Floorplan, Open Floorplan, Pantry, Primary Bathroom - Shower No Tub, Primary Downstairs, Split Bedrooms, Vaulted Ceiling(s)
Heating Central, Electric, Other
Cooling Central Air, Electric
Flooring Carpet, Vinyl
Fireplaces Number 1
Fireplaces Type Wood Burning
Furnishings Unfurnished
Fireplace Yes
Laundry Electric Dryer Hookup, In Unit, Lower Level, Washer Hookup
Exterior
Exterior Feature Boat Lift, Boat Slip, Dock
Parking Features Attached, Carport, Covered, RV Access/Parking
Carport Spaces 2
Fence Back Yard, Privacy, Vinyl
Pool None
Utilities Available Cable Available, Electricity Available, Electricity Connected, Sewer Available, Sewer Connected, Water Available, Water Connected
View Canal, River, Water
Roof Type Metal
Porch Covered, Patio, Rear Porch, Screened, Side Porch
Garage No
Private Pool No
Building
Lot Description Dead End Street
Faces East
Sewer Septic Tank
Water Well
Architectural Style Ranch
Structure Type Concrete,Stucco
New Construction No
Construction Status Updated/Remodeled
Schools
Elementary Schools Picolata Crossing
Middle Schools Pacetti Bay
High Schools Tocoi Creek
Others
Senior Community No
Tax ID 0135500000
Security Features Smoke Detector(s)
Acceptable Financing Cash, Conventional, FHA, USDA Loan, VA Loan
Listing Terms Cash, Conventional, FHA, USDA Loan, VA Loan
Read Less
Want to know what your home might be worth? Contact us for a FREE valuation!

Our team is ready to help you sell your home for the highest possible price ASAP
Bought with ANCHORED REAL ESTATE GROUP LLC





