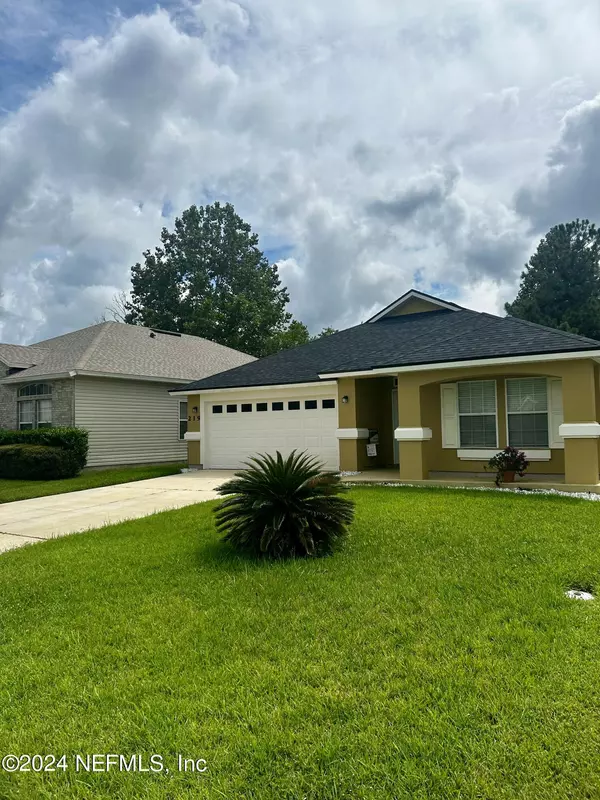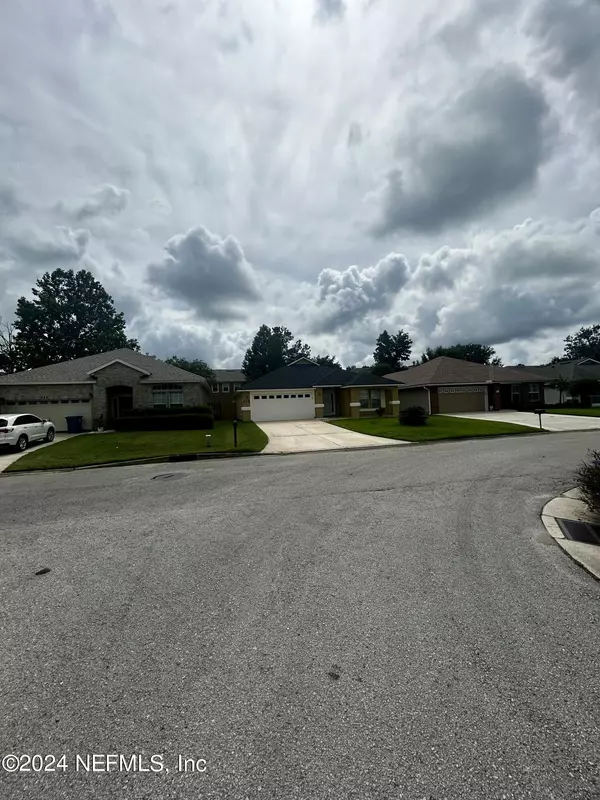$330,000
$350,000
5.7%For more information regarding the value of a property, please contact us for a free consultation.
219 PRINCE PHILLIP DR St Augustine, FL 32092
3 Beds
2 Baths
1,585 SqFt
Key Details
Sold Price $330,000
Property Type Single Family Home
Sub Type Single Family Residence
Listing Status Sold
Purchase Type For Sale
Square Footage 1,585 sqft
Price per Sqft $208
Subdivision Wingfield Glen
MLS Listing ID 2030565
Sold Date 11/15/24
Bedrooms 3
Full Baths 2
Construction Status Updated/Remodeled
HOA Fees $38/ann
HOA Y/N Yes
Originating Board realMLS (Northeast Florida Multiple Listing Service)
Year Built 2003
Annual Tax Amount $3,720
Lot Size 5,662 Sqft
Acres 0.13
Property Description
HUGE PRICE REDUCTION.BRING ALL OFFERS!! Don't miss the opportunity seeing this beautiful home 3 bedrooms,2 full baths, totally upgraded and move-in ready located in St. Johns County with best schools, low HOA and NO CDD fees. Step inside and you will see an open floor plan with brand new vinyl plank flooring, new light fixtures, doors, fresh painting and a lot more. Brand new roof 2024.All construction and repairs are under warranty and will be transferred to the new owner. Wingfield Glen is a gem of the neighborhood that is welcoming and friendly. This home is easy access to Hwy, new St. Vincent Hospital, restaurants and shopping.
Location
State FL
County St. Johns
Community Wingfield Glen
Area 304- 210 South
Direction Head NE on Country Rd 210East, sharp right onto Sampson Way, turn left onto Prince Phillip Dr. At the traffic circle, continue straight to stay on Prince Phillip Dr. Destination will be on the right.
Interior
Interior Features Breakfast Bar, Ceiling Fan(s), Entrance Foyer, Open Floorplan, Pantry, Primary Bathroom - Shower No Tub, Split Bedrooms, Walk-In Closet(s)
Heating Central, Electric, Hot Water
Cooling Electric
Flooring Vinyl
Furnishings Unfurnished
Exterior
Parking Features Attached, Garage, Garage Door Opener
Garage Spaces 2.0
Fence Back Yard, Full, Wood
Pool Other
Utilities Available Electricity Available, Electricity Connected, Water Available, Water Connected
Roof Type Shingle
Porch Patio, Porch
Total Parking Spaces 2
Garage Yes
Private Pool No
Building
Lot Description Sprinklers In Front
Faces East
Sewer Public Sewer
Water Public
Structure Type Stucco
New Construction No
Construction Status Updated/Remodeled
Schools
Elementary Schools Liberty Pines Academy
Middle Schools Liberty Pines Academy
High Schools Beachside
Others
Senior Community No
Tax ID 0264460490
Security Features Smoke Detector(s)
Acceptable Financing Cash, Conventional, FHA, VA Loan
Listing Terms Cash, Conventional, FHA, VA Loan
Read Less
Want to know what your home might be worth? Contact us for a FREE valuation!

Our team is ready to help you sell your home for the highest possible price ASAP
Bought with CENTURY 21 INTEGRA





