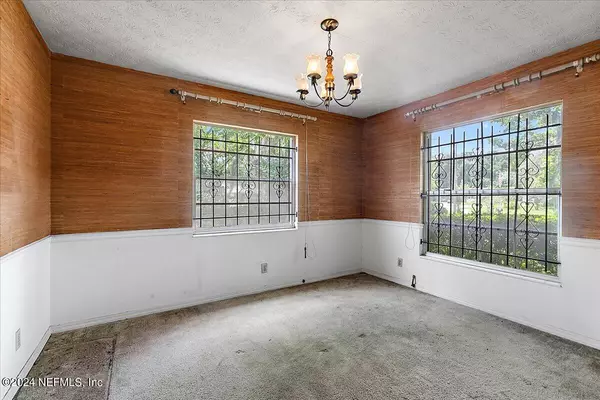$180,000
$194,000
7.2%For more information regarding the value of a property, please contact us for a free consultation.
4645 TARA WOODS DR E Jacksonville, FL 32210
3 Beds
2 Baths
1,808 SqFt
Key Details
Sold Price $180,000
Property Type Single Family Home
Sub Type Single Family Residence
Listing Status Sold
Purchase Type For Sale
Square Footage 1,808 sqft
Price per Sqft $99
Subdivision Tara Woods
MLS Listing ID 2041353
Sold Date 10/30/24
Style Traditional
Bedrooms 3
Full Baths 2
Construction Status Fixer
HOA Y/N No
Originating Board realMLS (Northeast Florida Multiple Listing Service)
Year Built 1975
Annual Tax Amount $3,291
Lot Size 8,276 Sqft
Acres 0.19
Property Description
Handyman Special CASH ONLY! Home is in well established community with nearby boat ramps, shopping centers, and schools. Easy access to downtown Jacksonville, NAS Jax, and Orange Park. Home is being sold AS-IS with no repairs to settle estate. Seller will only review written offers on AS IS FARBAR contracts with proof of funds. NO SELLER FINANCING, NO ASSIGNABLE CONTRACTS. Great opportunity for local renovators, designers, contractors, or investor. Home is shown by appointment only. Schedule your showing today. Buyer to complete their own due diligence including condition, square footage, future value, etc.
Location
State FL
County Duval
Community Tara Woods
Area 055-Confederate Point/Ortega Farms
Direction From Timuquana Road, North on Ortega Farms Rd, Left on Tara Woods Drive. House on Left.
Interior
Heating Central
Cooling Central Air
Furnishings Unfurnished
Exterior
Parking Features Attached, Garage
Garage Spaces 2.0
Fence Back Yard
Pool None
Utilities Available Electricity Connected, Sewer Connected, Water Connected
Total Parking Spaces 2
Garage Yes
Private Pool No
Building
Sewer Public Sewer
Water Public
Architectural Style Traditional
New Construction No
Construction Status Fixer
Schools
Elementary Schools Timucuan
Middle Schools Westside
High Schools Westside High School
Others
Senior Community No
Tax ID 104631-0233
Acceptable Financing Cash, Conventional
Listing Terms Cash, Conventional
Read Less
Want to know what your home might be worth? Contact us for a FREE valuation!

Our team is ready to help you sell your home for the highest possible price ASAP
Bought with FLORIDA HOMES REALTY & MTG LLC





