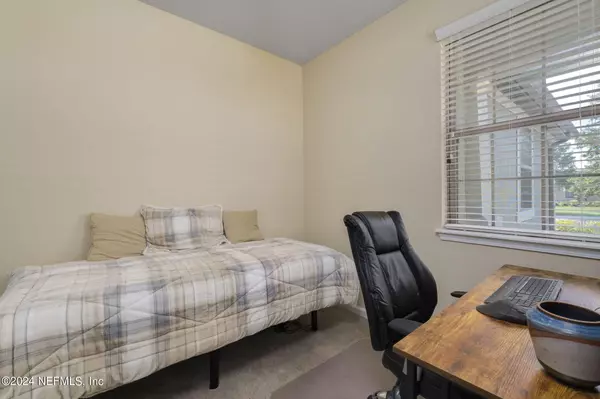$414,900
$414,900
For more information regarding the value of a property, please contact us for a free consultation.
94 HAWKS HARBOR RD Ponte Vedra, FL 32081
3 Beds
2 Baths
1,437 SqFt
Key Details
Sold Price $414,900
Property Type Single Family Home
Sub Type Single Family Residence
Listing Status Sold
Purchase Type For Sale
Square Footage 1,437 sqft
Price per Sqft $288
Subdivision Riverwood By Del Webb
MLS Listing ID 2043610
Sold Date 10/24/24
Style Ranch
Bedrooms 3
Full Baths 2
HOA Fees $220/mo
HOA Y/N Yes
Originating Board realMLS (Northeast Florida Multiple Listing Service)
Year Built 2014
Annual Tax Amount $2,347
Lot Size 4,791 Sqft
Acres 0.11
Property Description
Discover the pinnacle of active-adult living at Del Webb Ponte Vedra! This vibrant community offers the ideal blend of comfort and recreation, featuring the impressive 37,800-square-foot Anastasia Club. Enjoy resort-style amenities such as tennis courts, pickleball, bocce ball, indoor and outdoor pools, a state-of-the-art fitness center, scenic walking paths, and a garden center. Plus, all the additional Nocatee amenities are just a golf cart ride away. This charming Garden Home, with 3 bedrooms (or 2 plus an office) and 2 bathrooms, is designed with a thoughtful split floor plan to ensure everyone has their own space. The open layout is perfect for entertaining, with the kitchen seamlessly connecting to the dining and family areas. Wood and tile flooring throughout the main living spaces add a touch of elegance. The spacious owner's suite is a retreat in itself, featuring an ensuite with double vanities, a walk-in closet, and a glass-enclosed shower. Enjoy serene mornings on the screened lanai, overlooking the tranquil preserve. The garage boasts high-end Shark Coating epoxy floors with a 10 year transferable warranty. Smart Home Features include: Trane A/C Smart Touch Screen Thermostat with phone app & Rachio Irrigation Watering System providing savings on both electricity and water. Whether you're seeking a primary residence, a second home, or downsizing, this home offers the perfect blend of convenience and comfort. Make it yours and experience the best of Del Webb Ponte Vedra living!
Location
State FL
County St. Johns
Community Riverwood By Del Webb
Area 272-Nocatee South
Direction From Nocatee Pkwy South on Crosswater, Left on Del Webb, trough gate, Right onto River Run, Left onto Cypress Bay, Rigth onto Fairhaven Glen, Left onto Hawks Harbor, home on the Right.
Interior
Interior Features Breakfast Nook, Ceiling Fan(s), Eat-in Kitchen, Entrance Foyer, Open Floorplan, Pantry, Smart Thermostat
Heating Central, Electric
Cooling Central Air, Electric
Flooring Carpet, Tile
Furnishings Unfurnished
Laundry Electric Dryer Hookup, In Unit, Washer Hookup
Exterior
Parking Features Attached, Garage
Garage Spaces 2.0
Fence Back Yard
Pool Community, Indoor
Utilities Available Cable Available, Electricity Connected, Sewer Connected, Water Connected
Amenities Available Clubhouse, Fitness Center, Gated, Jogging Path, Park, Pickleball, Sauna, Security, Spa/Hot Tub, Tennis Court(s), Trash
View Protected Preserve, Trees/Woods
Roof Type Shingle
Porch Covered, Rear Porch, Screened
Total Parking Spaces 2
Garage Yes
Private Pool No
Building
Lot Description Wooded
Sewer Public Sewer
Water Public
Architectural Style Ranch
Structure Type Frame,Stone,Stucco
New Construction No
Others
HOA Name Riverwood By Del Webb
HOA Fee Include Maintenance Grounds,Security,Trash
Senior Community Yes
Tax ID 0722430140
Security Features 24 Hour Security,Security Gate,Smoke Detector(s)
Acceptable Financing Cash, Conventional, FHA, VA Loan
Listing Terms Cash, Conventional, FHA, VA Loan
Read Less
Want to know what your home might be worth? Contact us for a FREE valuation!

Our team is ready to help you sell your home for the highest possible price ASAP
Bought with SERVICE REALTY, LLC





