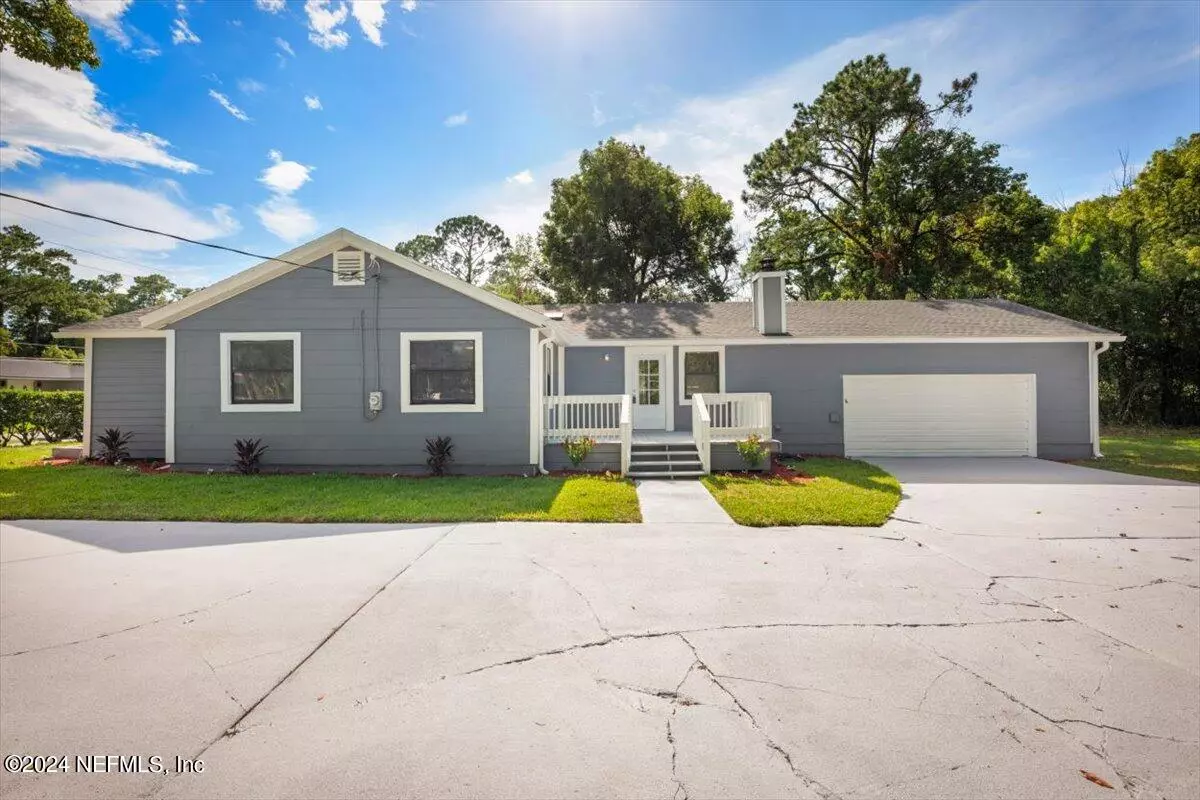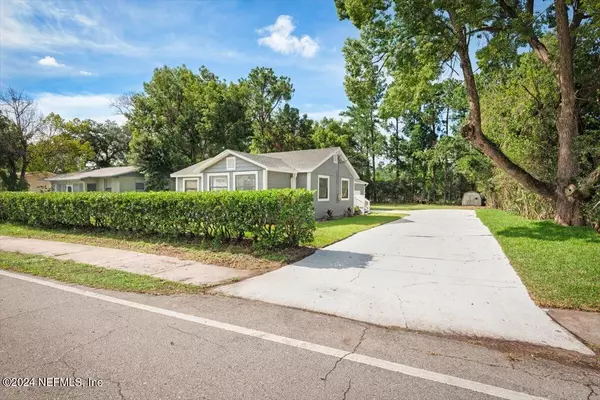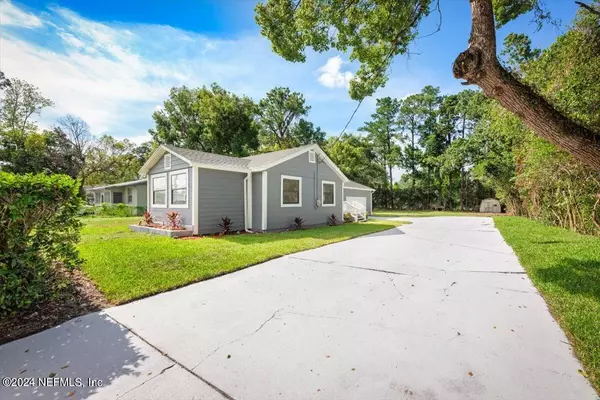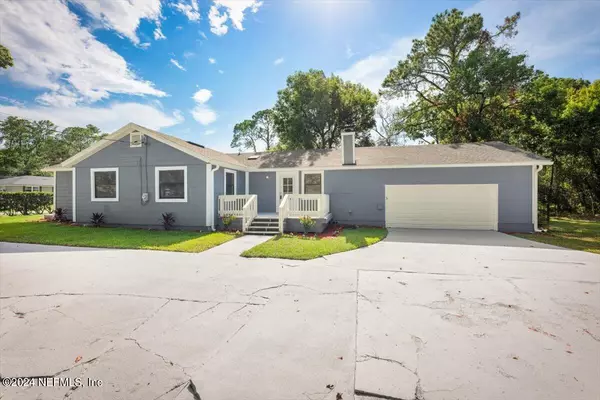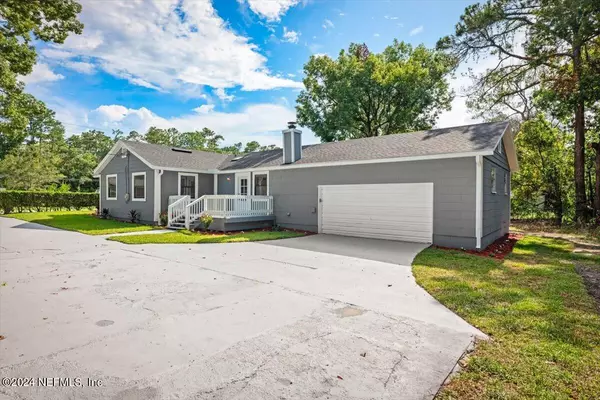$330,000
$339,000
2.7%For more information regarding the value of a property, please contact us for a free consultation.
5329 BEDFORD RD Jacksonville, FL 32207
4 Beds
3 Baths
1,470 SqFt
Key Details
Sold Price $330,000
Property Type Single Family Home
Sub Type Single Family Residence
Listing Status Sold
Purchase Type For Sale
Square Footage 1,470 sqft
Price per Sqft $224
Subdivision Section Land
MLS Listing ID 2034724
Sold Date 08/30/24
Style Ranch
Bedrooms 4
Full Baths 3
Construction Status Updated/Remodeled
HOA Y/N No
Originating Board realMLS (Northeast Florida Multiple Listing Service)
Year Built 1944
Annual Tax Amount $1,320
Lot Size 0.510 Acres
Acres 0.51
Property Description
***MULTIPLE OFFERS***Amazing opportunity to own this beautifully renovated home. NO HOA/CDD ON Large .51 acre lot, primed for a pool and backyard of your dreams. LONG driveway leading to a two car garage, with bathroom. Open floor concept with new tiled floors throughout. New kitchen cabinets with Quartz countertops. Wood-burning fireplace. New Stainless steel appliances. Updated bathrooms. Master bathroom is a MUST SEE. Updated electrical throughout! Updated Plumbing, New water heater! 2024 Roof. Newer HVAC! New interior/Exterior doors. Enjoy your evenings home on your front and back decks/patios. Plenty space for pool, workshop, and other fun activities in your large back yard. Located near both 95 and 295. Shopping, dining, and entertainment close by. Schedule your showings today!
Location
State FL
County Duval
Community Section Land
Area 021-St Nicholas Area
Direction From Beach Blvd & Spring Glen Rd. S on Spring Glen. R on Bedford. Home on right.
Interior
Interior Features Breakfast Bar, Ceiling Fan(s), Open Floorplan, Primary Bathroom - Shower No Tub
Heating Central
Cooling Central Air
Flooring Tile
Fireplaces Type Wood Burning
Fireplace Yes
Laundry In Garage
Exterior
Parking Features Attached, Garage, Garage Door Opener
Garage Spaces 2.0
Fence Back Yard
Pool None
Utilities Available Electricity Connected, Sewer Connected, Water Connected
Roof Type Shingle
Porch Deck, Patio
Total Parking Spaces 2
Garage Yes
Private Pool No
Building
Sewer Septic Tank
Water Public
Architectural Style Ranch
Structure Type Fiber Cement
New Construction No
Construction Status Updated/Remodeled
Schools
Elementary Schools Englewood
Middle Schools Southside
High Schools Englewood
Others
Senior Community No
Tax ID 1271150000
Security Features Smoke Detector(s)
Acceptable Financing Cash, Conventional, FHA, VA Loan
Listing Terms Cash, Conventional, FHA, VA Loan
Read Less
Want to know what your home might be worth? Contact us for a FREE valuation!

Our team is ready to help you sell your home for the highest possible price ASAP
Bought with ONE SOTHEBY'S INTERNATIONAL REALTY

