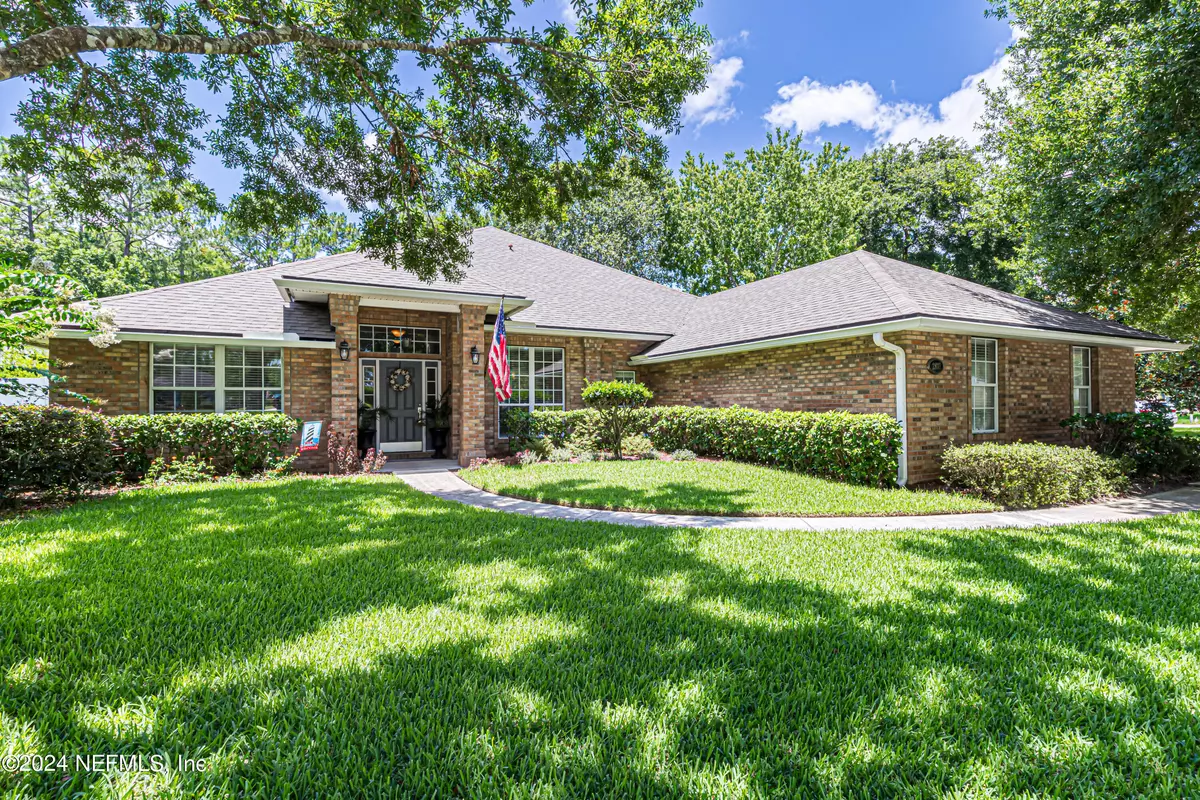$720,000
$739,900
2.7%For more information regarding the value of a property, please contact us for a free consultation.
2837 PRATT PL St Johns, FL 32259
5 Beds
5 Baths
3,187 SqFt
Key Details
Sold Price $720,000
Property Type Single Family Home
Sub Type Single Family Residence
Listing Status Sold
Purchase Type For Sale
Square Footage 3,187 sqft
Price per Sqft $225
Subdivision Julington Creek Plan
MLS Listing ID 2036398
Sold Date 08/16/24
Bedrooms 5
Full Baths 4
Half Baths 1
HOA Fees $40/ann
HOA Y/N Yes
Originating Board realMLS (Northeast Florida Multiple Listing Service)
Year Built 2004
Annual Tax Amount $5,279
Lot Size 0.280 Acres
Acres 0.28
Property Description
***OPEN HOUSE - SATURDAY 7/13 - 12pm-3pm*** This gorgeous 5 Bedroom 4.5 bathroom home is absolutely busting at the seams with incredible updates! Let's start with a decisively tasteful makeover of the kitchen and primary bathroom along with a whole home water filtration system being installed last year. On to the all important brand new roof in 2021 as well as the main AC and hot water heater being upgraded in 2022. Why stop there, the pool was feeling left out so a new Haywood salt generator was installed and the entire pool enclosure was re-screened. A new micro garbage disposal was installed and on the way out with the old one the decision to replace the garage door opener was solidified. To say this is truly a turn key, ready to roll serenity lodge located amidst the amenity driven culture of Julington Creek Plantation is a stone cold fact! From the moment you walk up to the front door and enter into this regal beauty the smiles start forming and the wows can't be held back. This home boasts a time honored floor plan encompassing the traditions of a formal dining room and office then into a wide open beautiful kitchen with a commanding view of the grand family room, breakfast nook and of the crystal clear pool just beyond. The spacious primary bedroom provides plenty of room for all of your favorite furnishings, while the primary bathroom whisks you away to some boutique hotel you never have to check out from. On the other side of the home 3 more bedrooms are laid out with the last one including a full bath in it, for perhaps future extended family member needs. The grand finale of sleeping quarters can be found up the solo flight of stairs allowing you to enter into the colossal space where all of your fantastical design dreams can come true. Maybe it's a ginormous man cave complete with wet bar, full bathroom and heaps of closet spaces or a huge work from home office complete with wet bar, ummm, and, well you get the picture. The exteriors of this beaut culminate in and around the split zone tropical foliage enhanced pool and covered lanai. If that wasn't enough there's a secret garden and party patio just outside the condor enclosure sized Screen Haus. So in a nutshell there she is, ripe for the picking. Give us a call for your own private showing, you won't be disappointed!
Location
State FL
County St. Johns
Community Julington Creek Plan
Area 301-Julington Creek/Switzerland
Direction From Racetrack Rd headed east turn Right onto Butterfly Branch Dr then Left on Lonicera Loop. Turn Left on Pratt Place home on Left.
Interior
Interior Features Breakfast Bar, Breakfast Nook, Built-in Features, Ceiling Fan(s), His and Hers Closets, Open Floorplan, Pantry, Primary Bathroom -Tub with Separate Shower, Primary Downstairs, Split Bedrooms, Walk-In Closet(s)
Heating Central, Electric
Cooling Multi Units
Flooring Carpet, Tile, Wood
Fireplaces Number 1
Fireplaces Type Wood Burning
Fireplace Yes
Laundry Electric Dryer Hookup
Exterior
Parking Features Garage, Garage Door Opener
Garage Spaces 2.0
Fence Back Yard
Pool Community, In Ground, Gas Heat, Pool Sweep, Salt Water, Screen Enclosure, Waterfall
Utilities Available Cable Available, Electricity Connected, Sewer Connected, Water Connected
Amenities Available Basketball Court, Children's Pool, Clubhouse, Fitness Center, Jogging Path, Park, Playground, Tennis Court(s)
View Pool
Roof Type Shingle
Porch Covered, Porch, Rear Porch, Screened
Total Parking Spaces 2
Garage Yes
Private Pool No
Building
Lot Description Corner Lot, Dead End Street, Sprinklers In Front, Sprinklers In Rear
Sewer Public Sewer
Water Public
New Construction No
Schools
Elementary Schools Durbin Creek
Middle Schools Fruit Cove
High Schools Creekside
Others
Senior Community No
Tax ID 2495405200
Security Features Smoke Detector(s)
Acceptable Financing Cash, Conventional, FHA, VA Loan
Listing Terms Cash, Conventional, FHA, VA Loan
Read Less
Want to know what your home might be worth? Contact us for a FREE valuation!

Our team is ready to help you sell your home for the highest possible price ASAP
Bought with ROUND TABLE REALTY





