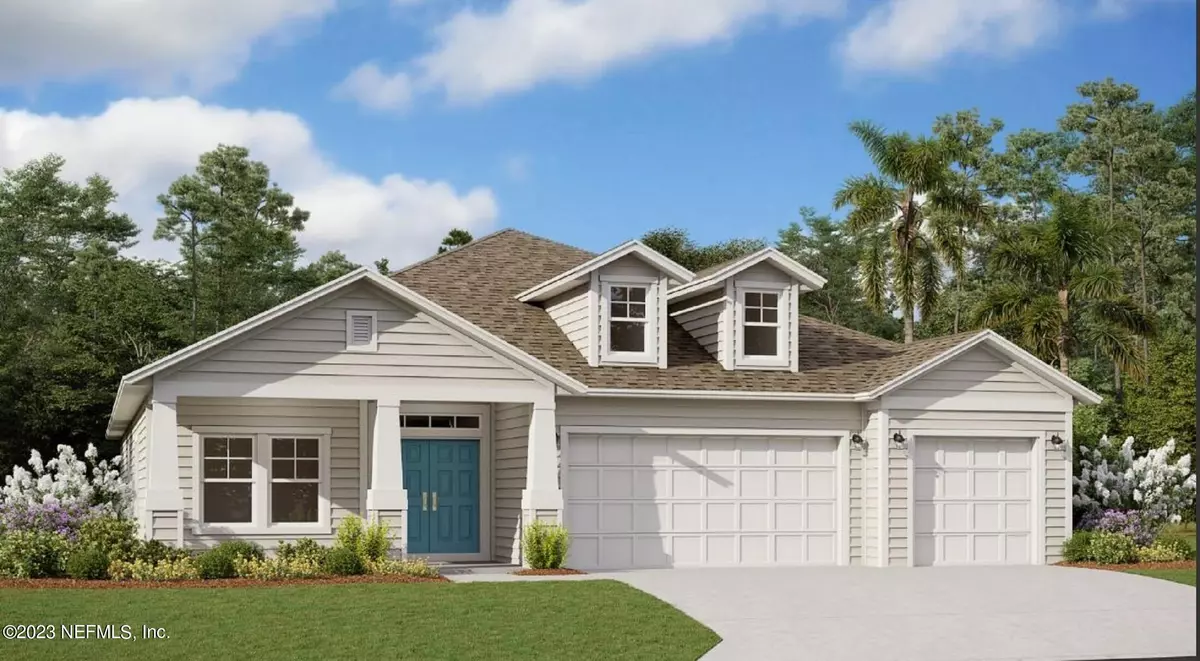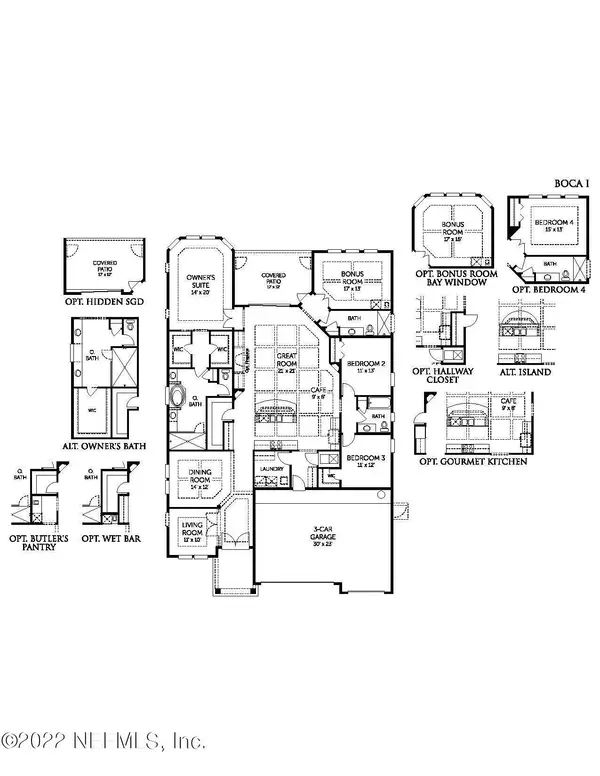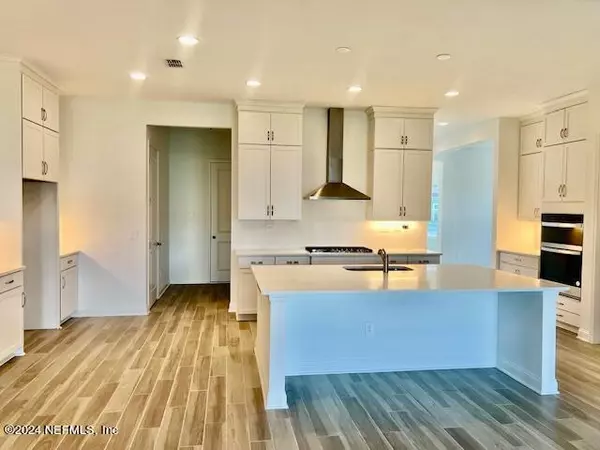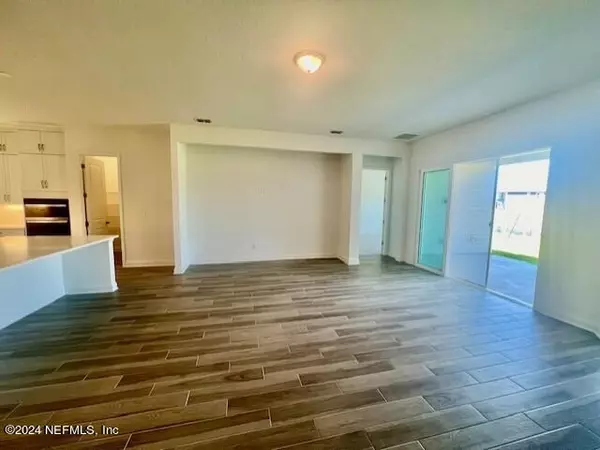$665,000
$719,990
7.6%For more information regarding the value of a property, please contact us for a free consultation.
335 HOLLY LANDING WAY #74 St Augustine, FL 32092
4 Beds
3 Baths
2,752 SqFt
Key Details
Sold Price $665,000
Property Type Single Family Home
Sub Type Single Family Residence
Listing Status Sold
Purchase Type For Sale
Square Footage 2,752 sqft
Price per Sqft $241
Subdivision Holly Landing Silverleaf
MLS Listing ID 2012144
Sold Date 07/19/24
Style Ranch
Bedrooms 4
Full Baths 3
Construction Status Under Construction
HOA Fees $146/mo
HOA Y/N Yes
Originating Board realMLS (Northeast Florida Multiple Listing Service)
Year Built 2024
Annual Tax Amount $1,332
Lot Size 0.290 Acres
Acres 0.29
Property Description
This single story, 4 bedroom 3 bath 3 car garage, open floor plan is our most popular floor plan called the Boca I. The house features a gourmet kitchen, a study, separate dining room, white kitchen cabinets w/stacked uppers, quartz kitchen countertops and tile plank flooring throughout the main living rooms, and upgraded carpet in all bedrooms. Split floor plan located on a wide and deep lot on the pond. Ready to move in!
Location
State FL
County St. Johns
Community Holly Landing Silverleaf
Area 304- 210 South
Direction From I-95, Exit to County Road 210, and head West on CR210. Turn left on St Johns Parkway. Model home is located in Holly Forest at Silverleaf, about 1 mile down on the left hand side. Please come to the model home for viewing / showing 24 Goldcrest way St Augustine, FL 23092
Interior
Interior Features Entrance Foyer, Kitchen Island, Pantry, Primary Bathroom -Tub with Separate Shower, Walk-In Closet(s)
Heating Central, Electric, Heat Pump
Cooling Central Air, Electric
Flooring Carpet, Concrete, Tile
Furnishings Unfurnished
Exterior
Parking Features Attached, Garage
Garage Spaces 3.0
Pool Community
Utilities Available Cable Available, Natural Gas Available
Amenities Available Children's Pool, Clubhouse, Playground
View Pond
Roof Type Shingle
Porch Porch, Screened
Total Parking Spaces 3
Garage Yes
Private Pool No
Building
Lot Description Sprinklers In Front, Sprinklers In Rear
Sewer Public Sewer
Water Public
Architectural Style Ranch
Structure Type Fiber Cement,Frame
New Construction Yes
Construction Status Under Construction
Schools
Elementary Schools Liberty Pines Academy
Middle Schools Liberty Pines Academy
High Schools Tocoi Creek
Others
Senior Community No
Tax ID 0103630740
Security Features Smoke Detector(s)
Acceptable Financing Cash, Conventional, FHA, USDA Loan, VA Loan
Listing Terms Cash, Conventional, FHA, USDA Loan, VA Loan
Read Less
Want to know what your home might be worth? Contact us for a FREE valuation!

Our team is ready to help you sell your home for the highest possible price ASAP
Bought with NON MLS





