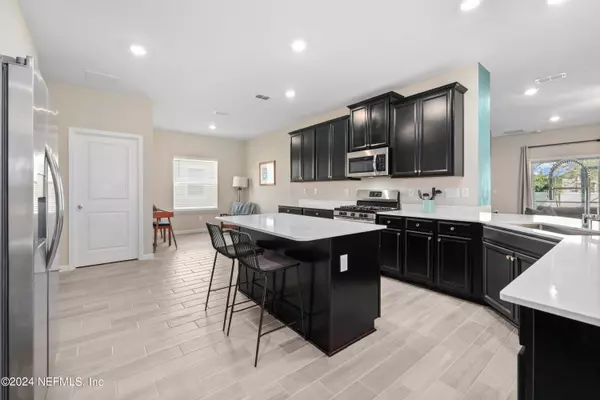$430,000
$430,000
For more information regarding the value of a property, please contact us for a free consultation.
3884 HEATHERBROOK PL Middleburg, FL 32068
4 Beds
3 Baths
2,266 SqFt
Key Details
Sold Price $430,000
Property Type Single Family Home
Sub Type Single Family Residence
Listing Status Sold
Purchase Type For Sale
Square Footage 2,266 sqft
Price per Sqft $189
Subdivision Greyhawk
MLS Listing ID 2015754
Sold Date 06/24/24
Style Traditional
Bedrooms 4
Full Baths 3
HOA Fees $10/ann
HOA Y/N Yes
Originating Board realMLS (Northeast Florida Multiple Listing Service)
Year Built 2022
Lot Size 9,583 Sqft
Acres 0.22
Lot Dimensions 79x120
Property Description
Just Listed! Gorgeous Home in the Desirable GREYHAWK Neighborhood on a PREMIUM .22 Acre Lot! Upgraded Paver Driveway & 3-Car Garage w Epoxy Flooring! Beautiful Wood-Look Tile Floor & High Ceilings! Bright & Light Living Area - Perfect for Entertaining! Stunning Kitchen w TONS of Cabinetry & Quartz Countertops, Large Island/Breakfast Bar & Stainless Steel Appliances - Fridge STAYS! Relaxing Owner's Bedroom w Backyard Views & HUGE Walk-in Closet w Built-Ins! Luxurious En Suite w Dual Sink Vanity, Tiled Walk-In Shower & Garden Tub! Spacious 4th Bedroom w Attached Bath- Perfect for Guests & Teens! Step Outside to the Screened Lanai - Perfect Spot to Unwind, Relax & Enjoy the Gorgeous Florida Weather! Expansive Fully Fenced Backyard - TONS of Space to Play! Don't Miss the Incredible Greyhawk Amenities: Pool, Fitness Center, Sports Courts & Playground! Fantastic Location: Close to Shopping & Dining! Just Mins Away From Schools! Don't Wait! This One Will Go FAST!
Location
State FL
County Clay
Community Greyhawk
Area 139-Oakleaf/Orange Park/Nw Clay County
Direction From I-295 S, Take Exit 21B to merge onto I-10 W toward Lake City. Use the Right 2 Lanes to Take Exit 350. Continue to FL-23, Take Exit 35. Keep Right, Merge Oakleaf Plantation Pkwy. Use the Left 2 Lanes to Turn Left onto Royal Pines Drive. Turn Left onto Heatherbrook Place, Home is on the Left.
Interior
Interior Features Breakfast Bar, Built-in Features, Ceiling Fan(s), Entrance Foyer, Guest Suite, Kitchen Island, Open Floorplan, Pantry, Primary Bathroom -Tub with Separate Shower, Primary Downstairs, Split Bedrooms, Walk-In Closet(s)
Heating Central, Other
Cooling Central Air
Flooring Carpet, Tile
Exterior
Parking Features Attached, Garage
Garage Spaces 3.0
Fence Back Yard, Full, Vinyl
Pool Community
Utilities Available Electricity Connected, Natural Gas Connected, Sewer Connected, Water Connected
Amenities Available Basketball Court, Clubhouse, Fitness Center, Jogging Path, Playground, Tennis Court(s)
Roof Type Shingle
Porch Patio, Rear Porch, Screened
Total Parking Spaces 3
Garage Yes
Private Pool No
Building
Lot Description Cul-De-Sac
Sewer Public Sewer
Water Public
Architectural Style Traditional
Structure Type Brick Veneer,Fiber Cement
New Construction No
Schools
Elementary Schools Discovery Oaks
Middle Schools Oakleaf Jr High
High Schools Oakleaf High School
Others
Senior Community No
Tax ID 18042500795305792
Security Features Smoke Detector(s)
Acceptable Financing Cash, Conventional, FHA, VA Loan
Listing Terms Cash, Conventional, FHA, VA Loan
Read Less
Want to know what your home might be worth? Contact us for a FREE valuation!

Our team is ready to help you sell your home for the highest possible price ASAP
Bought with WATSON REALTY CORP





