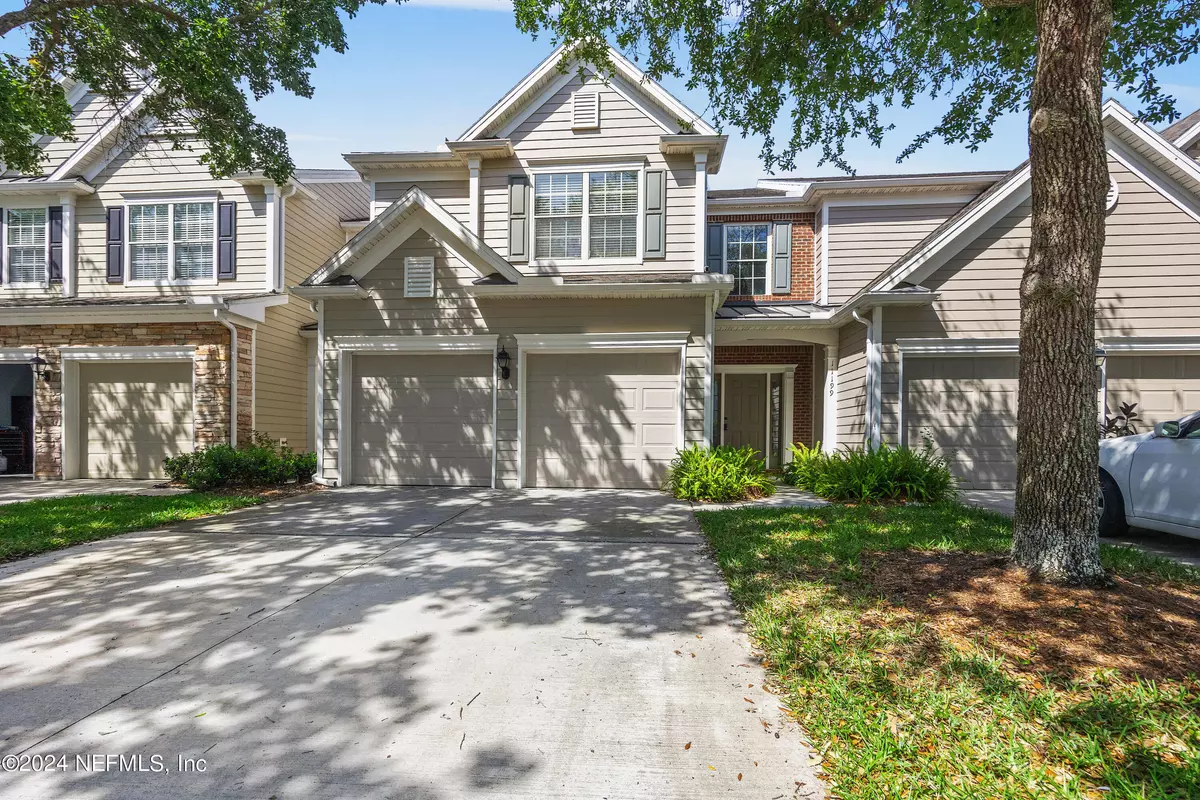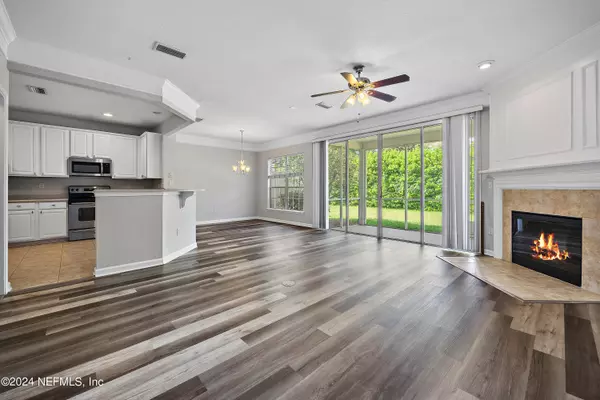$388,000
$389,900
0.5%For more information regarding the value of a property, please contact us for a free consultation.
11199 CASTLEMAIN CIR W Jacksonville, FL 32256
3 Beds
3 Baths
1,846 SqFt
Key Details
Sold Price $388,000
Property Type Townhouse
Sub Type Townhouse
Listing Status Sold
Purchase Type For Sale
Square Footage 1,846 sqft
Price per Sqft $210
Subdivision Oxford Chase
MLS Listing ID 2021205
Sold Date 06/14/24
Bedrooms 3
Full Baths 2
Half Baths 1
HOA Fees $216/mo
HOA Y/N Yes
Originating Board realMLS (Northeast Florida Multiple Listing Service)
Year Built 2004
Annual Tax Amount $5,246
Lot Size 3,484 Sqft
Acres 0.08
Property Description
Oxford Chase Townhome - Spacious 3 bedroom, 2.5 bathroom with attached 2 car garage on Gate Parkway!
Enter with grand two-story foyer ceilings, lots of trim detail accents, gleaming solid surface floors that expand into an open concept - Living / Kitchen / Dining spaces. Living room has large curtain panel sliding doors for abundant natural light that open up to your own screened lanai. Downstairs main area also features a powder room for family and guests and adjacent coat closet for additional storage. All three bedrooms are upstairs serviced by a master bathroom and one hall bathroom shared by the remaining two bedrooms. The amenities center features a clubhouse, outside covered dining area, fitness center, and a resort style pool! Oxford Chase is centrally located and near the bustling St. Johns Town Center, JTB, I-295, Mayo Clinic, and the beaches.
Location
State FL
County Duval
Community Oxford Chase
Area 024-Baymeadows/Deerwood
Direction from 95, take 202 (butler Blvd) go east, exit on Gate PKWY, right on Gate Parkway, keep driving and see Oxford Chase to your right handside. after gate, turn right, looking for 11199 Castlemain to your right hand side.
Interior
Interior Features Eat-in Kitchen, Entrance Foyer, Pantry, Primary Bathroom -Tub with Separate Shower, Vaulted Ceiling(s)
Heating Central
Cooling Central Air
Fireplaces Number 1
Furnishings Unfurnished
Fireplace Yes
Laundry In Unit
Exterior
Parking Features Garage
Garage Spaces 2.0
Utilities Available Cable Available, Electricity Available, Sewer Available, Water Available
Amenities Available Fitness Center
Porch Screened
Total Parking Spaces 2
Garage Yes
Private Pool No
Building
Sewer Public Sewer
Water Public
New Construction No
Others
Senior Community No
Tax ID 1677416205
Acceptable Financing Cash, Conventional, FHA, VA Loan
Listing Terms Cash, Conventional, FHA, VA Loan
Read Less
Want to know what your home might be worth? Contact us for a FREE valuation!

Our team is ready to help you sell your home for the highest possible price ASAP
Bought with DJ & LINDSEY REAL ESTATE





