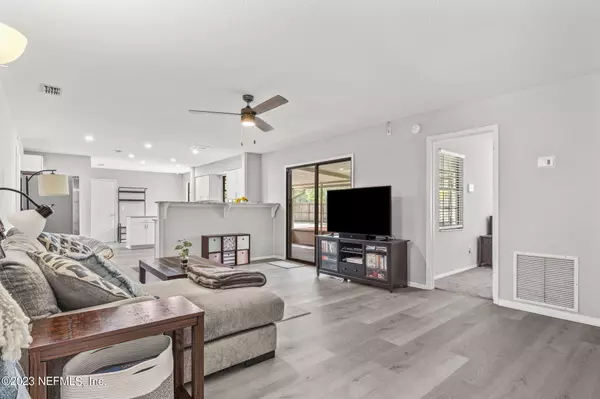$335,000
$329,500
1.7%For more information regarding the value of a property, please contact us for a free consultation.
8147 WEYBRIDGE DR Jacksonville, FL 32244
3 Beds
2 Baths
1,591 SqFt
Key Details
Sold Price $335,000
Property Type Single Family Home
Sub Type Single Family Residence
Listing Status Sold
Purchase Type For Sale
Square Footage 1,591 sqft
Price per Sqft $210
Subdivision Argyle Forest East
MLS Listing ID 2015095
Sold Date 05/31/24
Style Traditional
Bedrooms 3
Full Baths 2
Construction Status Updated/Remodeled
HOA Y/N No
Originating Board realMLS (Northeast Florida Multiple Listing Service)
Year Built 1983
Lot Size 0.300 Acres
Acres 0.3
Property Description
Located on a quiet cul-de-sac in Argyle Forest, this 3b/2ba home plus flex space, perfect for a playroom, office or home gym. This home features granite countertops, renovated cabinets, recessed lighting, vinyl plank flooring and bali blinds. The open floor-plan boasts beautiful natural light throughout the home! This home is truly turnkey- HVAC, water heater, and stainless-steel kitchen appliances all installed in 2022. Enjoy the privacy of your spacious backyard and screened lanai which is perfect for entertaining. Equipped with ADT Security, window/door sensors and detectors throughout and transferable with service agreement and LeafFilter gutter protection with transferable warranty. New Insulation installed-3/2024!
Just minutes from NAS Jacksonville, schools, hospitals, dining, and shopping!
Location
State FL
County Duval
Community Argyle Forest East
Area 067-Collins Rd/Argyle/Oakleaf Plantation (Duval)
Direction From 295 take Blanding south to Argyle blvd make a right travel to candlewood make a right then left on Weybridge home in cul de sac on right
Interior
Interior Features Breakfast Bar, Breakfast Nook, Entrance Foyer, Pantry, Primary Bathroom - Tub with Shower, Walk-In Closet(s)
Heating Central
Cooling Central Air
Flooring Vinyl
Exterior
Parking Features Additional Parking, Attached, Garage
Garage Spaces 2.0
Fence Back Yard
Pool None
Utilities Available Other
Roof Type Shingle
Porch Patio
Total Parking Spaces 2
Garage Yes
Private Pool No
Building
Lot Description Corner Lot, Cul-De-Sac, Irregular Lot
Sewer Public Sewer
Water Public
Architectural Style Traditional
New Construction No
Construction Status Updated/Remodeled
Others
Senior Community No
Tax ID 0165192664
Security Features Security System Owned
Acceptable Financing Cash, Conventional, VA Loan
Listing Terms Cash, Conventional, VA Loan
Read Less
Want to know what your home might be worth? Contact us for a FREE valuation!

Our team is ready to help you sell your home for the highest possible price ASAP
Bought with UNITED REAL ESTATE GALLERY





