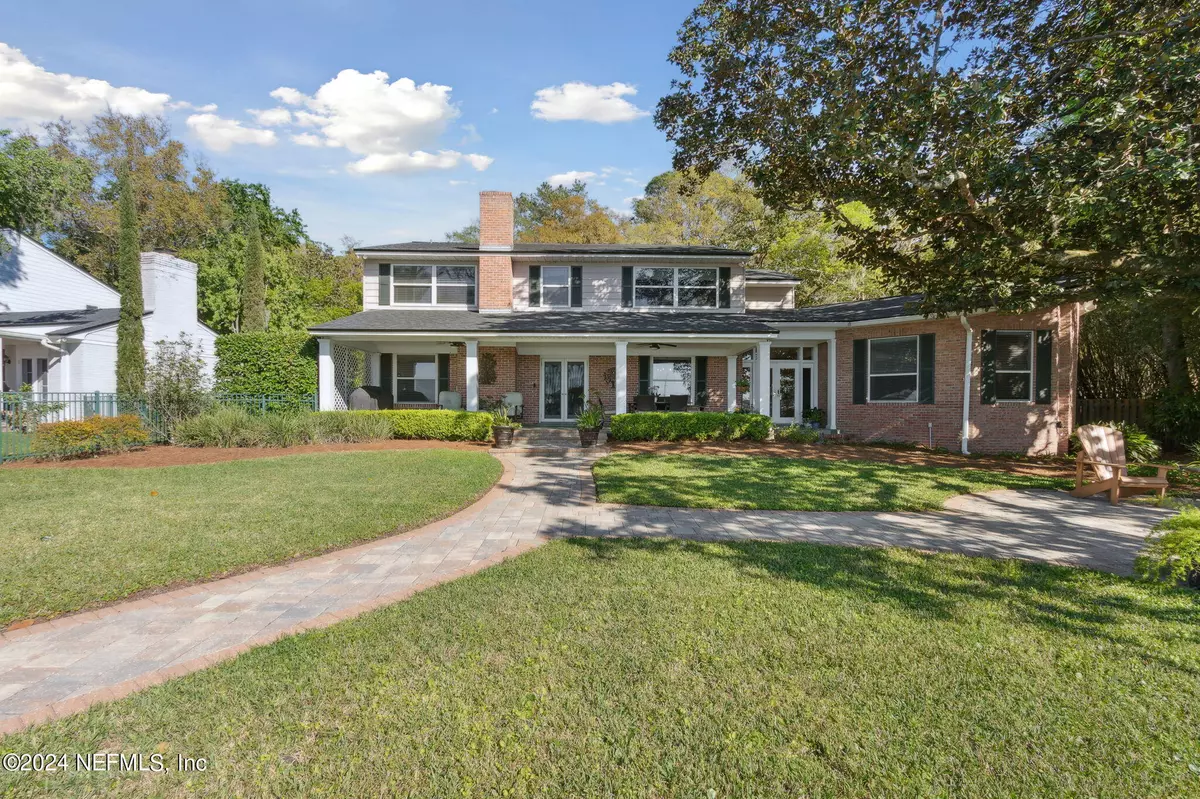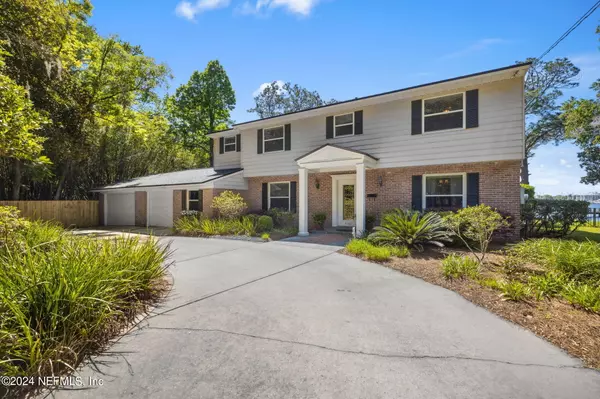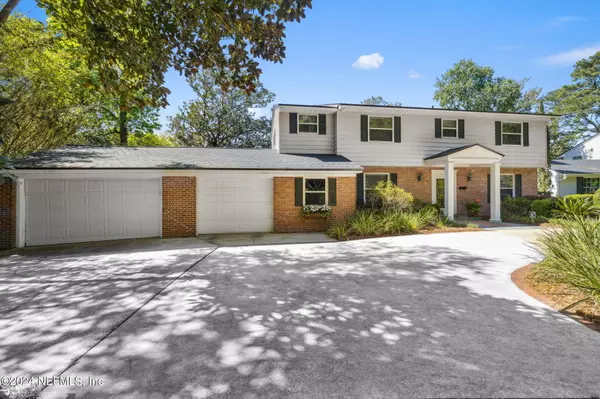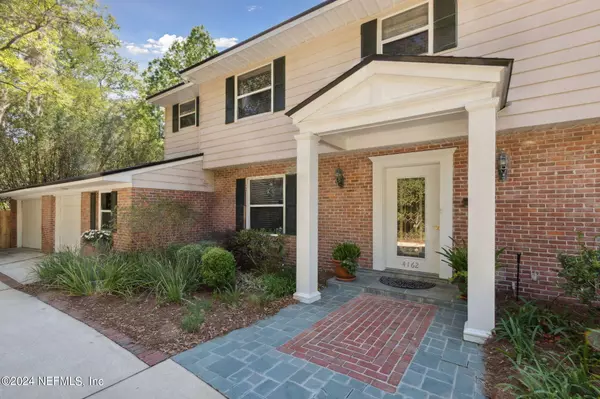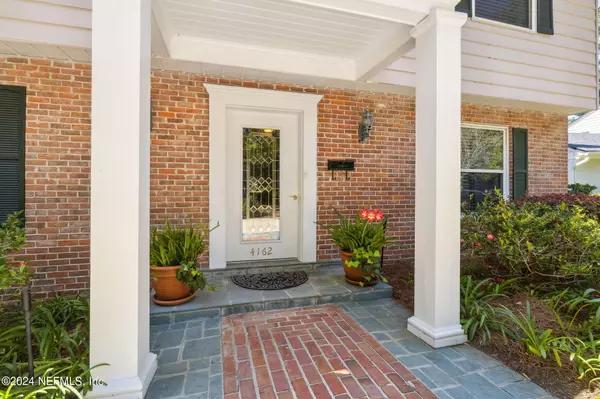$1,550,000
$1,650,000
6.1%For more information regarding the value of a property, please contact us for a free consultation.
4162 MCGIRTS BLVD Jacksonville, FL 32210
4 Beds
4 Baths
3,137 SqFt
Key Details
Sold Price $1,550,000
Property Type Single Family Home
Sub Type Single Family Residence
Listing Status Sold
Purchase Type For Sale
Square Footage 3,137 sqft
Price per Sqft $494
Subdivision Ortega
MLS Listing ID 2017825
Sold Date 05/31/24
Style Traditional
Bedrooms 4
Full Baths 3
Half Baths 1
Construction Status Updated/Remodeled
HOA Y/N No
Originating Board realMLS (Northeast Florida Multiple Listing Service)
Year Built 1960
Annual Tax Amount $11,584
Lot Size 0.490 Acres
Acres 0.49
Lot Dimensions 80 x 143
Property Description
Fabulous Ortega Riverfront home provides soothing respite from life's demanding schedule! As you drive onto the property you feel the day's stresses melt away! Downstairs offers inviting foyer with formal dining room on your right and straight ahead, views of the river along with the formal living room with fireplace and French door access to the covered porch. To your left and centrally located is the nicely equipped kitchen with ample cabinet and countertop space, prep island, breakfast bar and casual dining area. Beyond that you enter the bar and buffet serving area that leads to the spacious and comfy river room with stylish built-ins and surround sound - perfect for watching movies or cheering on your favorite team! Also downstairs you will find a full bath with shower as well as a powder bath. Upstairs features a spacious owner's suite with spectacular river views, recently updated private bath, dressing area, large closet and full laundry room. On the front and back corners of the home are two large bedrooms that share recently updated hall bath + a 4th bedroom (no closet) or den/office. Additional features include tranquil covered patio that overlooks the manicured riverfront lawn, paver walkway that leads to firepit, bulkhead with decked cap and also to private dock. Dock features handrails for safety and large seating area at the end to enjoy the magnificent sunsets and soothing breezes that riverfront living affords! And finally the 1-car garage & 1 car carport provides a workshop & lots of storage in addition to space to keep 2 cars out of the elements. Bottom line; this is a special opportunity that seldom comes along! Make your appointment today!
Location
State FL
County Duval
Community Ortega
Area 033-Ortega/Venetia
Direction From Roosevelt Blvd & San Juan Ave proceed East on San Juan Ave, cross Ortega Bridge, R on McGirts Blvd to 4162 on your right.
Rooms
Other Rooms Boat House, Workshop
Interior
Interior Features Breakfast Bar, Built-in Features, Entrance Foyer, Kitchen Island, Primary Bathroom - Shower No Tub, Wet Bar
Heating Central, Electric, Zoned
Cooling Central Air, Electric, Zoned
Flooring Carpet, Stone, Wood
Fireplaces Number 1
Furnishings Unfurnished
Fireplace Yes
Laundry Upper Level
Exterior
Exterior Feature Boat Lift, Dock, Fire Pit
Parking Features Attached, Attached Carport, Carport, Circular Driveway, Garage, Garage Door Opener, Shared Driveway
Garage Spaces 1.0
Carport Spaces 1
Fence Back Yard
Pool None
Utilities Available Cable Connected, Sewer Connected, Water Connected
Waterfront Description Navigable Water,No Fixed Bridges,River Front,Seawall
View River
Roof Type Shingle
Porch Covered, Rear Porch, Terrace
Total Parking Spaces 1
Garage Yes
Private Pool No
Building
Faces East
Sewer Public Sewer
Water Public
Architectural Style Traditional
Structure Type Brick Veneer,Frame,Wood Siding
New Construction No
Construction Status Updated/Remodeled
Schools
Elementary Schools Ortega
Middle Schools Lake Shore
High Schools Riverside
Others
Senior Community No
Tax ID 1014990000
Acceptable Financing Cash, Conventional, VA Loan
Listing Terms Cash, Conventional, VA Loan
Read Less
Want to know what your home might be worth? Contact us for a FREE valuation!

Our team is ready to help you sell your home for the highest possible price ASAP
Bought with COLDWELL BANKER VANGUARD REALTY

