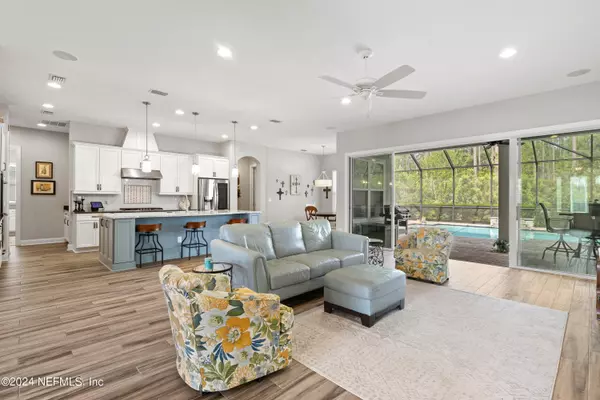$890,000
$925,000
3.8%For more information regarding the value of a property, please contact us for a free consultation.
72 MANOR LN St Johns, FL 32259
5 Beds
3 Baths
3,506 SqFt
Key Details
Sold Price $890,000
Property Type Single Family Home
Sub Type Single Family Residence
Listing Status Sold
Purchase Type For Sale
Square Footage 3,506 sqft
Price per Sqft $253
Subdivision Oxford Estates
MLS Listing ID 2018030
Sold Date 05/30/24
Style Traditional
Bedrooms 5
Full Baths 3
HOA Fees $95/ann
HOA Y/N Yes
Originating Board realMLS (Northeast Florida Multiple Listing Service)
Year Built 2017
Annual Tax Amount $5,478
Lot Size 10,890 Sqft
Acres 0.25
Lot Dimensions 83' x
Property Description
Don't overlook this magnificent pool home featuring an expansive 83' lot and situated against a pristine conservation easement that can't ever be built on. Crafted by Mastercraft Builders, this 5-bedroom, 3-bathroom residence fulfills every conceivable desire. Delight in the screened-in saltwater pool with a lighted fountain adorned with customizable gemstone lights along the enclosure and front facade. Enjoy evenings by the gas-plumbed fire pit or beneath the spacious covered patio, perfect for grilling & unwinding outdoors. Inside, discover amenities like a whole-house intercom system, integrated surround sound spanning the downstairs, upstairs, and patio areas, as well as a central vacuum system, plantation shutters throughout, double ovens, a 5-burner gas cooktop, reverse osmosis system and a wine fridge. The expansive laundry room boasts ample cabinetry and a sink, while the 10-foot island offers additional storage. Other highlights include 16 ft double sliders, a pool bath, a premium pebble shower with a standalone tub, built-in storage systems in all closets, water softener, monkey bar storage system in the garage, spray foam throughout and extensive attic storage space. Enjoy luxurious living in the gated neighborhood of Oxford Estates with a very low HOA fee and no CDD fee. This home truly has it all! Act fast before it's gone!
Location
State FL
County St. Johns
Community Oxford Estates
Area 301-Julington Creek/Switzerland
Direction Take CR210 to Greenbriar Rd. From Greenbriar turn Right onto Longleaf Pine Pkwy. Oxford Estates is just past the intersection of Roberts Rd and Longleaf Pine Pkwy. Turn left into Oxford Estates on Oxford Estates Way. Turn left onto Manor Lane and the house is on your right.
Interior
Interior Features Breakfast Bar, Breakfast Nook, Ceiling Fan(s), Central Vacuum, Eat-in Kitchen, Entrance Foyer, Guest Suite, His and Hers Closets, Jack and Jill Bath, Kitchen Island, Open Floorplan, Pantry, Primary Bathroom -Tub with Separate Shower, Primary Downstairs, Smart Home, Walk-In Closet(s)
Heating Central
Cooling Central Air
Flooring Carpet, Tile, Vinyl
Fireplaces Type Outside
Furnishings Unfurnished
Fireplace Yes
Laundry Electric Dryer Hookup, Gas Dryer Hookup, Lower Level, Washer Hookup
Exterior
Exterior Feature Fire Pit
Parking Features Attached, Gated
Garage Spaces 3.0
Pool Community, Private, In Ground, Salt Water
Utilities Available Cable Available, Electricity Available, Natural Gas Available, Sewer Available
Amenities Available Gated, Jogging Path, Playground
View Trees/Woods
Roof Type Shingle
Porch Front Porch, Patio, Screened
Total Parking Spaces 3
Garage Yes
Private Pool No
Building
Lot Description Wooded
Faces East
Sewer Public Sewer
Water Public
Architectural Style Traditional
Structure Type Composition Siding
New Construction No
Schools
Elementary Schools Cunningham Creek
Middle Schools Switzerland Point
High Schools Bartram Trail
Others
Senior Community No
Tax ID 0023950170
Security Features Entry Phone/Intercom,Fire Alarm,Security Gate,Smoke Detector(s)
Acceptable Financing Cash, Conventional, FHA
Listing Terms Cash, Conventional, FHA
Read Less
Want to know what your home might be worth? Contact us for a FREE valuation!

Our team is ready to help you sell your home for the highest possible price ASAP
Bought with HERRON REAL ESTATE LLC





