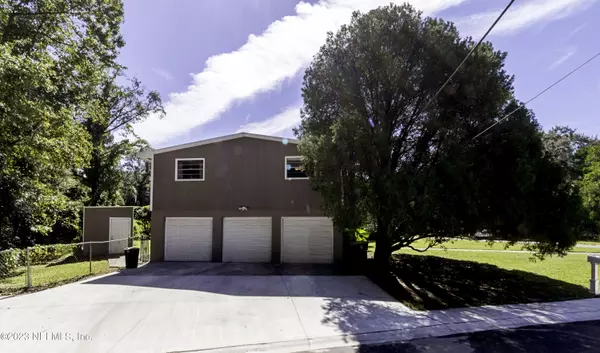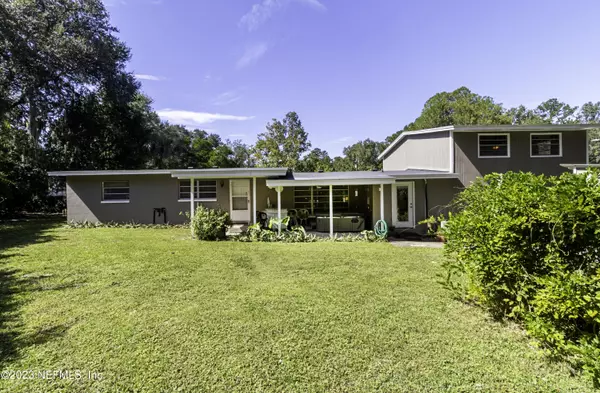$300,000
$300,000
For more information regarding the value of a property, please contact us for a free consultation.
7804 LE MANS DR Jacksonville, FL 32210
3 Beds
3 Baths
2,028 SqFt
Key Details
Sold Price $300,000
Property Type Single Family Home
Sub Type Single Family Residence
Listing Status Sold
Purchase Type For Sale
Square Footage 2,028 sqft
Price per Sqft $147
Subdivision Normandy Village
MLS Listing ID 1252360
Sold Date 05/29/24
Bedrooms 3
Full Baths 2
Half Baths 1
HOA Y/N No
Originating Board realMLS (Northeast Florida Multiple Listing Service)
Year Built 1959
Property Description
Tucked away on a semi-private 0.26 acre lot, this home boasts over 2000 sqft of living space, 3-car garage, and a fenced backyard with shed and hot tub! Above the garage is an open loft/living area which connects to the largest of the 3 bedrooms with its own dedicated full bath. Downstairs includes new LVP flooring, a spacious kitchen w/ breakfast bar overlooking the family room, separate dining area, den, mudroom, 2 secondary bedrooms, updated full and half baths. This home could easily accommodate a multigenerational family. The last house on the street, its backyard is bordered by wooded land, providing a private park-like setting. Easy access to shopping, dining, major interstates, international airport, & major employers like Wayfair, Amazon, Publix, NAS JAX, Banking & Healthcare.
Location
State FL
County Duval
Community Normandy Village
Area 061-Herlong/Normandy Area
Direction I-295 to West on Normandy Blvd. Left on Fouraker Rd. Left on LeMans Dr. Home at end of street on right.
Interior
Interior Features Breakfast Bar, Split Bedrooms
Heating Central
Cooling Central Air
Flooring Carpet, Tile, Vinyl
Exterior
Parking Features Attached, Garage
Garage Spaces 3.0
Fence Back Yard
Pool None
Total Parking Spaces 3
Private Pool No
Building
Sewer Public Sewer
Water Public
New Construction No
Schools
Elementary Schools Normandy Village
Middle Schools Charger Academy
High Schools Edward White
Others
Tax ID 0097930000
Acceptable Financing Cash, Conventional, FHA, VA Loan
Listing Terms Cash, Conventional, FHA, VA Loan
Read Less
Want to know what your home might be worth? Contact us for a FREE valuation!

Our team is ready to help you sell your home for the highest possible price ASAP
Bought with UNITED REAL ESTATE GALLERY





