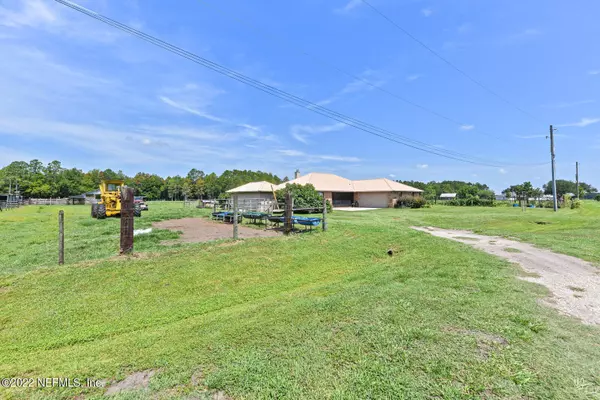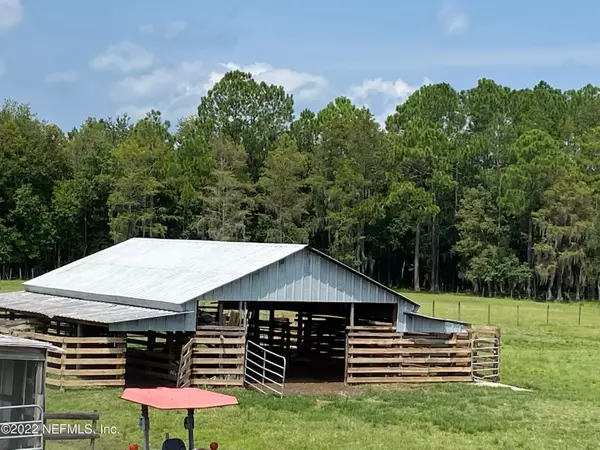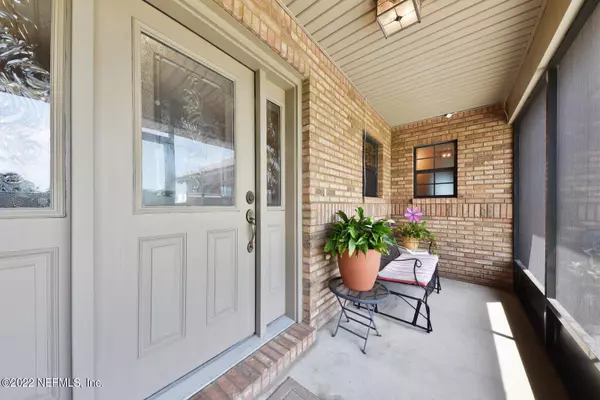$485,000
$495,000
2.0%For more information regarding the value of a property, please contact us for a free consultation.
1514 HANNAH RD Jacksonville, FL 32220
3 Beds
3 Baths
1,929 SqFt
Key Details
Sold Price $485,000
Property Type Single Family Home
Sub Type Single Family Residence
Listing Status Sold
Purchase Type For Sale
Square Footage 1,929 sqft
Price per Sqft $251
Subdivision Section Land
MLS Listing ID 2021207
Sold Date 05/24/24
Style Ranch
Bedrooms 3
Full Baths 2
Half Baths 1
HOA Y/N No
Originating Board realMLS (Northeast Florida Multiple Listing Service)
Year Built 2008
Annual Tax Amount $2,345
Lot Size 4.000 Acres
Acres 4.0
Lot Dimensions 4 Addt'l Acres Available
Property Description
Tired of HOA's, Your neightbor 10 feet from you! LIfe is good in the Country on 4 acres & a Custom Built Brick Home, Single Family Residence. In addition, offered is 3.97 acres +/- of unimproved land, Reference MLS: 2021586. Seller will help withup to $10,000 for Rate Buydown or CC with acceptable purchase offer. Horses, Cows, Chickens, or ''Boarding'' Business. metal roof less than 2 yrs old! Spacious & Bright kitchen with tons of cabinets and counter space, convection microwave, recessed lighting and nice tile floors. Open eating and Family Rm. Large Laundry plus, a 1/2 bath right off of the garage ! Split bedroom plan, Large master and Bath with jetted tub and separate shower. PLUS, Sunroom, Play, Home school or TV Rm overlooking the pasture. Enjoy the Screened lanai for morning and late afternoons. A working farm with cows, chickens, gardens, grapevines, fig trees. Gas Stove & Fireplace, Awesome Large and clean Barn, Home is 2x6 construction. Back to woods
Location
State FL
County Duval
Community Section Land
Area 081-Marietta/Whitehouse/Baldwin/Garden St
Direction I-10 West, Exit Chaffee Rd, Turn Left. Stay on Chaffee Rd until Old Plank Rd, Turn Right. Turn Left onto Hannah Rd (approx 1/2 mile). or W. Beaver Street to Right on Jones Rd, Left on Old Plank , Right onto Hannah Rd. Watch out for Wildlife and ''when going over the Baldwin Bike Trail.
Rooms
Other Rooms Barn(s), Shed(s)
Interior
Interior Features Breakfast Bar, Ceiling Fan(s), Primary Bathroom -Tub with Separate Shower, Split Bedrooms, Walk-In Closet(s)
Heating Central
Cooling Central Air
Flooring Carpet, Tile
Laundry Electric Dryer Hookup, Washer Hookup
Exterior
Parking Features Attached, Garage
Garage Spaces 2.0
Fence Back Yard
Pool None
Utilities Available Cable Available
Roof Type Metal
Porch Glass Enclosed
Total Parking Spaces 2
Garage Yes
Private Pool No
Building
Lot Description Farm
Faces East
Sewer Septic Tank
Water Well
Architectural Style Ranch
Structure Type Brick Veneer,Frame
New Construction No
Schools
Elementary Schools White House
Middle Schools Baldwin
High Schools Baldwin
Others
Senior Community No
Tax ID 0046270069
Acceptable Financing Cash, Conventional, FHA, VA Loan
Listing Terms Cash, Conventional, FHA, VA Loan
Read Less
Want to know what your home might be worth? Contact us for a FREE valuation!

Our team is ready to help you sell your home for the highest possible price ASAP
Bought with HAMILTON HOUSE REAL ESTATE GROUP, LLC





