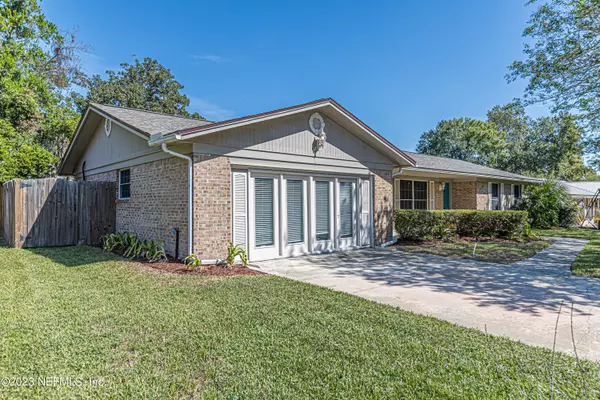$395,000
$395,000
For more information regarding the value of a property, please contact us for a free consultation.
5601 RAINEY AVE Orange Park, FL 32065
4 Beds
3 Baths
2,507 SqFt
Key Details
Sold Price $395,000
Property Type Single Family Home
Sub Type Single Family Residence
Listing Status Sold
Purchase Type For Sale
Square Footage 2,507 sqft
Price per Sqft $157
Subdivision Indian Springs
MLS Listing ID 1249749
Sold Date 05/20/24
Bedrooms 4
Full Baths 3
HOA Y/N No
Originating Board realMLS (Northeast Florida Multiple Listing Service)
Year Built 1973
Property Description
Welcome to this stunning, updated pool home nestled in a tranquil neighborhood. This home boasts vinyl plank flooring throughout, neutral paint, and detailed moulding. The kitchen is a chef's dream with stainless appliances, granite counters, lots of cabinet space and a spacious island for meal prep or casual dining. The Florida room features a cozy fireplace and built-ins and has floor to ceiling windows that flood the room with natural light and overlooks the refreshing in ground pool with newer liner. Both formal living room and dining room offer room enough for entertaining all your guests. The owners suite has a walk in closet and updated bathroom with large shower. Garage has been converted to an additional suite with bathroom, living and kitchen area. New Roof 2023. Accepting Backup Offers.
Location
State FL
County Clay
Community Indian Springs
Area 136-Lakeside Estates
Direction From I 295 Take 21-s (Blanding), 3.1 miles down take a L on Suzanne. Go down .5 miles take a R onto Moody Ave. 1.5 miles down take a L on Rainey Ave. Drive down .2 miles the house will be on the R.
Rooms
Other Rooms Shed(s)
Interior
Interior Features Built-in Features, Entrance Foyer, In-Law Floorplan, Kitchen Island, Pantry, Primary Bathroom - Shower No Tub, Split Bedrooms, Walk-In Closet(s)
Heating Central
Cooling Central Air
Flooring Vinyl
Fireplaces Number 1
Fireplaces Type Wood Burning
Fireplace Yes
Exterior
Fence Back Yard
Pool In Ground
Utilities Available Sewer Available
Roof Type Shingle
Porch Front Porch, Patio
Garage No
Private Pool No
Building
Sewer Public Sewer
Water Public
New Construction No
Others
Senior Community No
Tax ID 39042501370000000
Acceptable Financing Cash, Conventional, FHA, VA Loan
Listing Terms Cash, Conventional, FHA, VA Loan
Read Less
Want to know what your home might be worth? Contact us for a FREE valuation!

Our team is ready to help you sell your home for the highest possible price ASAP
Bought with EXIT MAGNOLIA POINT REALTY





