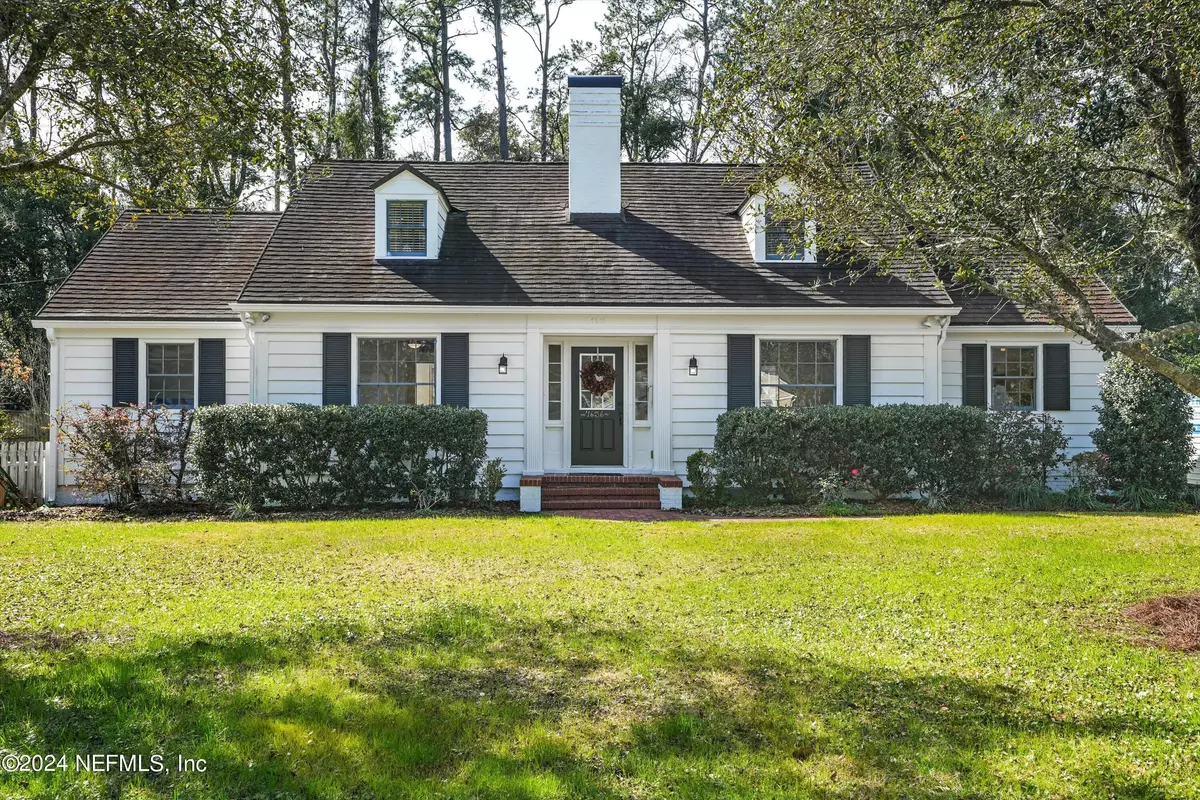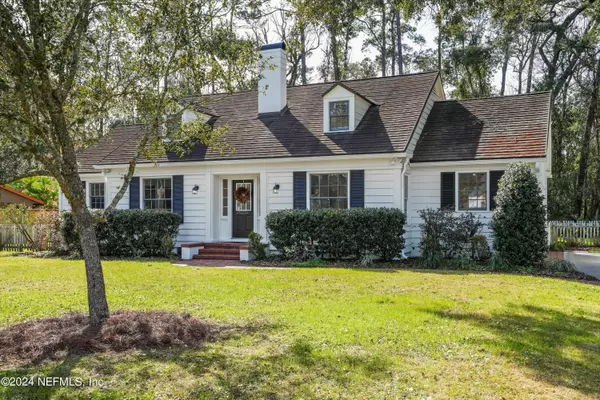$633,000
$695,000
8.9%For more information regarding the value of a property, please contact us for a free consultation.
4656 IROQUOIS AVE Jacksonville, FL 32210
4 Beds
4 Baths
2,662 SqFt
Key Details
Sold Price $633,000
Property Type Single Family Home
Sub Type Single Family Residence
Listing Status Sold
Purchase Type For Sale
Square Footage 2,662 sqft
Price per Sqft $237
Subdivision Ortega
MLS Listing ID 2007121
Sold Date 05/08/24
Style Traditional
Bedrooms 4
Full Baths 3
Half Baths 1
HOA Y/N No
Originating Board realMLS (Northeast Florida Multiple Listing Service)
Year Built 1968
Lot Size 0.810 Acres
Acres 0.81
Lot Dimensions 130x271
Property Description
What a rare find! Looking for a classic Ortega home with privacy on a huge lot? This elegant home is on almost an acre, and is ready for you to move in! Enjoy all the space and charm you want in your home with hardwood floors, an updated kitchen, beautiful light-filled living room, formal dining room and three bedrooms downstairs. Upstairs you'll find the primary suite with full bath and plenty of closet space - a rarity in these older homes! When it's time to go outside, you're going to be wowed! Your home sits on almost a full acre. Plenty of room to put in a pool, have room for kiddos or dogs to run around, a garden, or whatever you want outdoor space for! Picture amazing parties and gatherings with your family and friends. All in the friendly Ortega neighborhood, close to NAS, I295 and I95. Priced for you to make whatever small updates are needed for you to make it perfect. Welcome to your oasis!
Location
State FL
County Duval
Community Ortega
Area 033-Ortega/Venetia
Direction South on Roosevelt Left on Huntington Road Right on Iroquios Home is on the Right
Interior
Interior Features Eat-in Kitchen, Kitchen Island, Primary Bathroom - Shower No Tub, Walk-In Closet(s)
Heating Central
Cooling Central Air
Flooring Wood
Fireplaces Number 1
Fireplace Yes
Laundry Electric Dryer Hookup, Washer Hookup
Exterior
Parking Features Detached, Garage
Garage Spaces 2.0
Fence Wood
Pool None
Utilities Available Cable Available, Electricity Connected
Roof Type Metal
Porch Patio
Total Parking Spaces 2
Garage Yes
Private Pool No
Building
Sewer Public Sewer
Water Public
Architectural Style Traditional
New Construction No
Others
Senior Community No
Tax ID 102114-0000
Acceptable Financing Cash, Conventional
Listing Terms Cash, Conventional
Read Less
Want to know what your home might be worth? Contact us for a FREE valuation!

Our team is ready to help you sell your home for the highest possible price ASAP
Bought with NUVIEW REALTY





