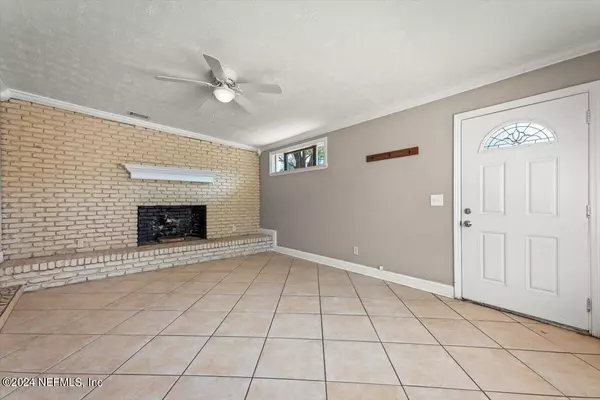$243,000
$245,000
0.8%For more information regarding the value of a property, please contact us for a free consultation.
10447 GREENHAVEN DR Jacksonville, FL 32246
3 Beds
2 Baths
1,280 SqFt
Key Details
Sold Price $243,000
Property Type Single Family Home
Sub Type Single Family Residence
Listing Status Sold
Purchase Type For Sale
Square Footage 1,280 sqft
Price per Sqft $189
Subdivision Arlington Green
MLS Listing ID 2014365
Sold Date 04/19/24
Style Ranch
Bedrooms 3
Full Baths 1
Half Baths 1
Construction Status Updated/Remodeled
HOA Y/N No
Originating Board realMLS (Northeast Florida Multiple Listing Service)
Year Built 1960
Annual Tax Amount $2,008
Lot Size 8,276 Sqft
Acres 0.19
Property Description
Looking for a Gem of a house? This is it! Located in popular east Arlington. Only 20 mins to the beautiful first Coast Beaches. This one level block home has 3 bedrooms, 1.5 bath with lots of natural light. The gorgeous fireplace in the family room adds so much character, Plus a formal dining/living combo. Eat in kitchen with stainless steel appliances. Tile floors in the main living space. This home lives very large with the open floor plan and large living areas. Back yard is fully fenced perfect for young children and pets. Plenty of room to park all your toys. No HOA.
Location
State FL
County Duval
Community Arlington Green
Area 023-Southside-East Of Southside Blvd
Direction 295 N to exit 49 St Johns Bluff, Left on Theresa, Left on Jefferson Rd Left on McAleer to a right on Greenhaven.
Rooms
Other Rooms Shed(s)
Interior
Interior Features Breakfast Nook, Ceiling Fan(s), Eat-in Kitchen, Open Floorplan, Pantry
Heating Central
Cooling Central Air
Flooring Carpet, Concrete, Laminate
Fireplaces Number 1
Fireplaces Type Wood Burning
Fireplace Yes
Laundry Electric Dryer Hookup
Exterior
Parking Features RV Access/Parking
Fence Back Yard, Wood
Pool None
Utilities Available Cable Available, Cable Connected, Electricity Available, Electricity Connected, Sewer Connected, Water Connected
Roof Type Shingle
Accessibility Accessible Central Living Area
Garage No
Private Pool No
Building
Faces Southeast
Sewer Private Sewer
Water Public
Architectural Style Ranch
Structure Type Block
New Construction No
Construction Status Updated/Remodeled
Others
Senior Community No
Tax ID 1652030000
Security Features Security Lights,Smoke Detector(s)
Acceptable Financing Cash, Conventional, FHA, VA Loan
Listing Terms Cash, Conventional, FHA, VA Loan
Read Less
Want to know what your home might be worth? Contact us for a FREE valuation!

Our team is ready to help you sell your home for the highest possible price ASAP
Bought with FLORIDA HOMES REALTY & MTG LLC





