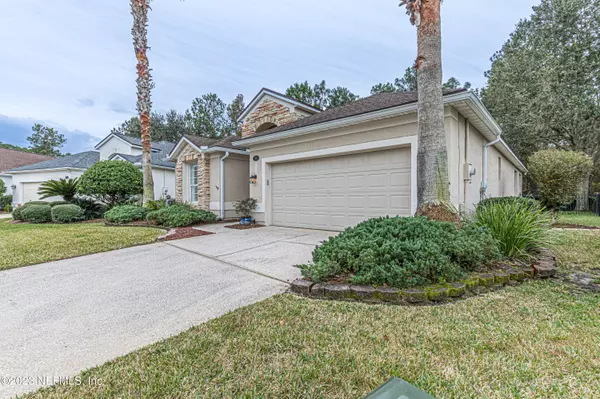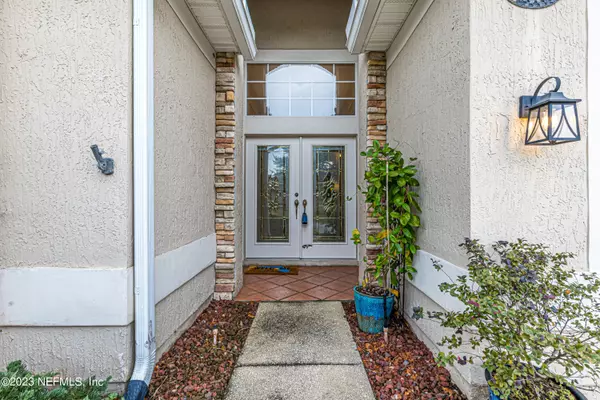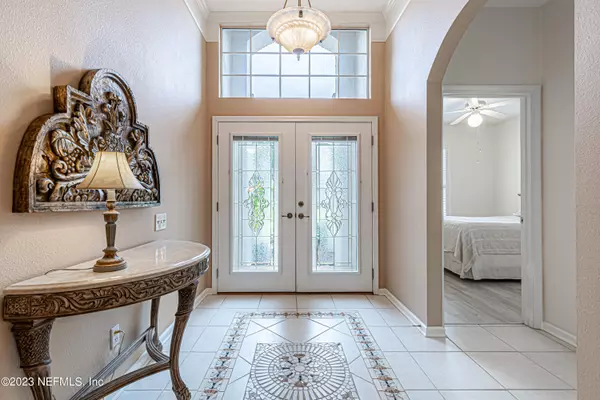$400,000
$400,000
For more information regarding the value of a property, please contact us for a free consultation.
1248 FAIRWAY VILLAGE DR Fleming Island, FL 32003
3 Beds
2 Baths
1,650 SqFt
Key Details
Sold Price $400,000
Property Type Single Family Home
Sub Type Single Family Residence
Listing Status Sold
Purchase Type For Sale
Square Footage 1,650 sqft
Price per Sqft $242
Subdivision Fleming Island Plan
MLS Listing ID 2000959
Sold Date 03/18/24
Style Ranch
Bedrooms 3
Full Baths 2
HOA Fees $5/ann
HOA Y/N Yes
Originating Board realMLS (Northeast Florida Multiple Listing Service)
Year Built 2000
Annual Tax Amount $3,371
Lot Size 6,969 Sqft
Acres 0.16
Property Description
Charming 2-bed, 2-bath home featuring a dedicated office space or non-conforming bedroom in desirable Fairway Village @ Fleming Island Plantation. This home has a bright, open and inviting living space. The spacious kitchen has granite counters, lots of cabinet space and overlooks the breakfast nook. The master bedroom is a retreat of comfort, with an en-suite bathroom that includes an garden tub and separate shower. Relax or entertain under the screened patio that has a view of the preserve and boasts a summer kitchen complete with built in stove perfect for hosting a barbecue. Nestled in a tranquil neighborhood where lawn maintenance is included with your HOA fees. Conveniently located to restaurants, great shopping and A Rated schools.
Location
State FL
County Clay
Community Fleming Island Plan
Area 124-Fleming Island-Sw
Direction From US-17, take Fleming Plantation Blvd. to Town Center Blvd. Turn right, then go right again on Fairway Village Blvd.
Interior
Interior Features Breakfast Bar, Breakfast Nook, Ceiling Fan(s), Pantry, Primary Bathroom -Tub with Separate Shower, Split Bedrooms, Walk-In Closet(s)
Heating Central
Cooling Central Air
Flooring Laminate
Furnishings Unfurnished
Exterior
Exterior Feature Outdoor Kitchen
Parking Features Garage, Garage Door Opener
Garage Spaces 2.0
Pool Community
Utilities Available Cable Available, Electricity Connected, Water Connected
Amenities Available Basketball Court, Children's Pool, Clubhouse, Golf Course, Jogging Path, Playground, Tennis Court(s)
View Protected Preserve
Roof Type Shingle
Porch Covered, Rear Porch, Screened
Total Parking Spaces 2
Garage Yes
Private Pool No
Building
Sewer Public Sewer
Water Public
Architectural Style Ranch
Structure Type Stucco
New Construction No
Schools
Elementary Schools Thunderbolt
Middle Schools Green Cove Springs
High Schools Fleming Island
Others
HOA Fee Include Maintenance Grounds
Senior Community No
Tax ID 09052601426601437
Acceptable Financing Cash, Conventional, FHA, VA Loan
Listing Terms Cash, Conventional, FHA, VA Loan
Read Less
Want to know what your home might be worth? Contact us for a FREE valuation!

Our team is ready to help you sell your home for the highest possible price ASAP
Bought with WATSON REALTY CORP





