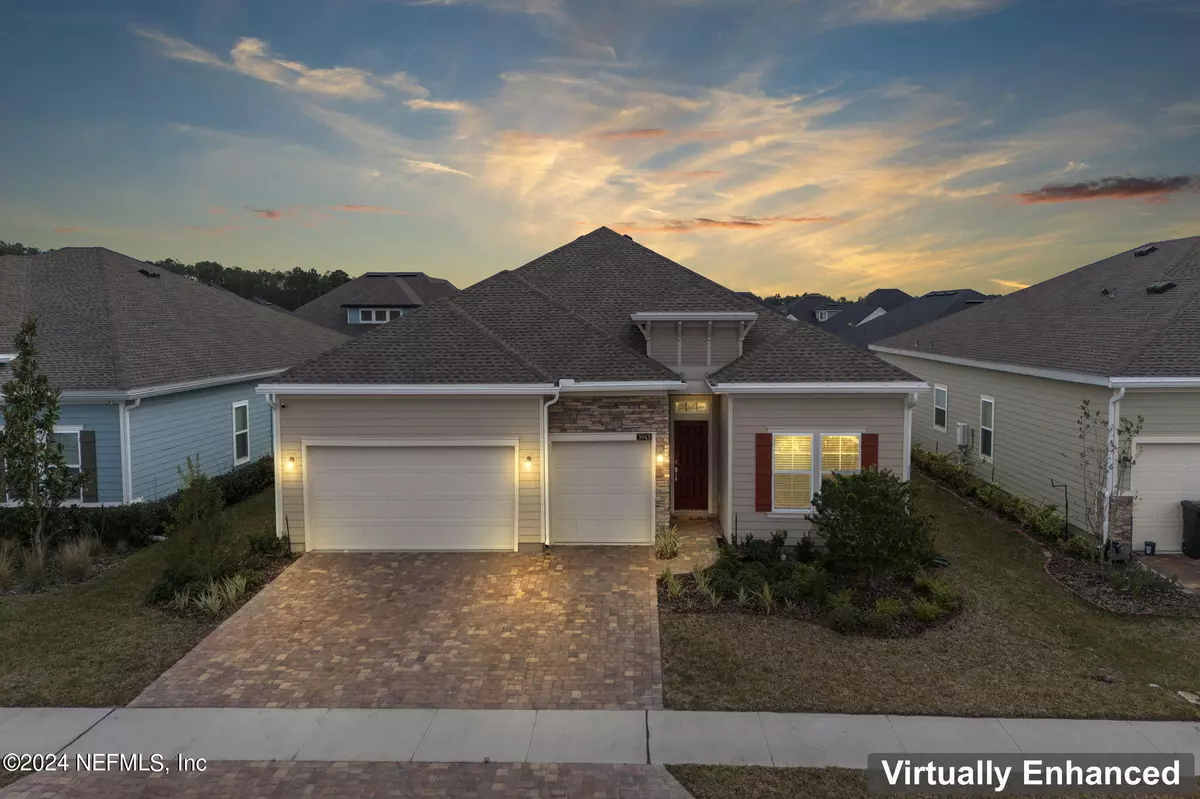$425,000
$425,000
For more information regarding the value of a property, please contact us for a free consultation.
3943 PONDSIDE CT Middleburg, FL 32068
4 Beds
3 Baths
2,267 SqFt
Key Details
Sold Price $425,000
Property Type Single Family Home
Sub Type Single Family Residence
Listing Status Sold
Purchase Type For Sale
Square Footage 2,267 sqft
Price per Sqft $187
Subdivision Greyhawk
MLS Listing ID 2003455
Sold Date 02/21/24
Style Traditional
Bedrooms 4
Full Baths 3
HOA Fees $8/ann
HOA Y/N Yes
Originating Board realMLS (Northeast Florida Multiple Listing Service)
Year Built 2022
Annual Tax Amount $9,309
Lot Size 8,712 Sqft
Acres 0.2
Property Description
Welcome to your dream home! This stunning Lennar Tivoli floor plan is everything you've been searching for and more. As you step inside, you'll be greeted by a spacious open concept floor plan, perfect for entertaining friends and family. The formal dining room and separate eat-in kitchen area provide plenty of space for sharing a meal with the people you care about most.
Prepare to be wowed by the kitchen, featuring a gas range, quartz countertops, and an abundance of cabinet space. Imagine whipping up a three-course meal while overlooking your expansive living room - it's like having your own cooking show! But the luxury doesn't stop there. Just off the kitchen, you'll find a convenient laundry room equipped with top-of-the-line washing machine and gas dryer. No hauling heavy loads of laundry up and down stairs as this home is all on one level - now that's a game-changer!
This home boasts a smart and functional layout, with a large suite in the front right of the home, while two additional bedrooms and a bathroom are nestled in the back right wing. The owners' suite, located in the back left, is a true sanctuary. Wake up to beautiful natural light flooding through the windows, overlooking your oversized backyard. And wait until you step into the walk-in closet - the custom cabinetry will leave you in awe!
The owners' bath is a retreat within itself. Indulge in a luxurious frameless walk-in shower or soak away the stress of the day in the large soaking tub. Dual vanity sinks provide ample space for getting ready in the morning or winding down at night.
But it's not just the home that will take your breath away - the community amenities are equally impressive. Take a short golf cart ride to enjoy a zero-entry pool, a fully-equipped gym, a dog park for your furry friends, a child park for the little ones, and courts for tennis and basketball. It's like living in a luxury resort year-round!
So why wait? Your dream home and luxury retreat await. Don't miss out on this incredible opportunity - schedule a showing today and start living the life you deserve!
Location
State FL
County Clay
Community Greyhawk
Area 139-Oakleaf/Orange Park/Nw Clay County
Direction Oakleaf plantation blvd right on Royal Pines at round about take the 3rd exit on to Tynes Blvd , Right on Pondside home is on the Left
Interior
Interior Features Breakfast Bar, Ceiling Fan(s), Guest Suite, Kitchen Island, Pantry, Primary Bathroom -Tub with Separate Shower, Smart Thermostat
Heating Central
Cooling Central Air
Flooring Tile
Laundry Gas Dryer Hookup, In Unit
Exterior
Parking Features Attached, Garage, Garage Door Opener
Garage Spaces 3.0
Pool Community
Utilities Available Cable Connected, Electricity Connected, Natural Gas Connected, Water Connected
Amenities Available Barbecue, Clubhouse, Dog Park, Fitness Center, Jogging Path, Park, Tennis Court(s)
Roof Type Shingle
Porch Rear Porch, Screened
Total Parking Spaces 3
Garage Yes
Private Pool No
Building
Lot Description Dead End Street
Sewer Public Sewer
Water Public
Architectural Style Traditional
Structure Type Fiber Cement,Stone
New Construction No
Schools
Elementary Schools Discovery Oaks
High Schools Oakleaf High School
Others
Senior Community No
Tax ID 18042500795305764
Acceptable Financing Cash, Conventional, FHA, VA Loan
Listing Terms Cash, Conventional, FHA, VA Loan
Read Less
Want to know what your home might be worth? Contact us for a FREE valuation!

Our team is ready to help you sell your home for the highest possible price ASAP
Bought with FLORIDA HOMES REALTY & MTG LLC





