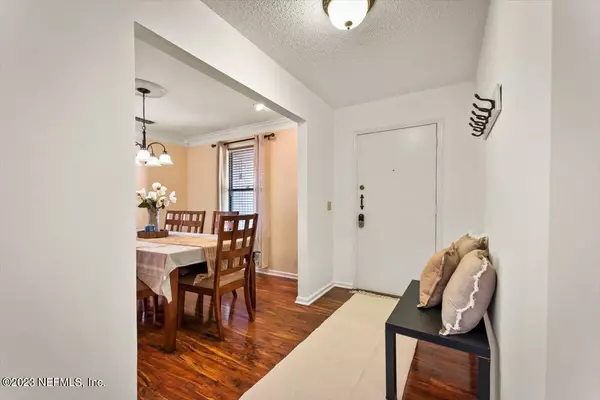$325,000
$348,000
6.6%For more information regarding the value of a property, please contact us for a free consultation.
10319 BIG FEATHER TRL Jacksonville, FL 32257
3 Beds
2 Baths
1,450 SqFt
Key Details
Sold Price $325,000
Property Type Single Family Home
Sub Type Single Family Residence
Listing Status Sold
Purchase Type For Sale
Square Footage 1,450 sqft
Price per Sqft $224
Subdivision Arrowhead Forest
MLS Listing ID 1260569
Sold Date 02/22/24
Bedrooms 3
Full Baths 2
HOA Y/N No
Originating Board realMLS (Northeast Florida Multiple Listing Service)
Year Built 1980
Property Description
Come settle into this inviting residence offering a harmonious blend of warmth and coziness. Boasting three bedrooms and two baths, this Jacksonville home is positioned at the peaceful conclusion of a quiet cul-de-sac, providing a serene retreat. The property features a two-car garage and additional parking space, ensuring convenience for residents and guests alike.
Step into the home through an open entryway adorned with hardwood floors and soaring ceilings, setting a tone of refined comfort. The living space extends to a Florida room, where expansive windows frame a peaceful waterfront view. Updated tile enhances the aesthetic appeal of this relaxing space.
RV and parking outlet
2022 A/C Unit
NO HOA or CDD FEES.
Convenience meets leisure in this prime location.
Location
State FL
County Duval
Community Arrowhead Forest
Area 013-Beauclerc/Mandarin North
Direction From I-295: Exit onto San Jose Blvd & head north, Right onto Crown Point Rd, Right onto Bear Valley, Right onto Foxcroft Rd, Right onto Indian Princess, Left onto Big Feather, home on left
Rooms
Other Rooms Shed(s)
Interior
Interior Features Eat-in Kitchen, Entrance Foyer, Pantry, Primary Bathroom - Shower No Tub, Primary Downstairs, Vaulted Ceiling(s), Walk-In Closet(s)
Heating Central, Electric
Cooling Central Air, Electric
Flooring Laminate, Tile
Fireplaces Number 1
Fireplaces Type Wood Burning
Furnishings Unfurnished
Fireplace Yes
Laundry Electric Dryer Hookup, Washer Hookup
Exterior
Parking Features Attached, Garage, Garage Door Opener, RV Access/Parking
Garage Spaces 2.0
Fence Back Yard, Chain Link, Wood
Pool None
Amenities Available Laundry
Waterfront Description Pond
View Water
Roof Type Shingle
Porch Patio, Porch, Screened
Total Parking Spaces 2
Private Pool No
Building
Lot Description Cul-De-Sac
Sewer Public Sewer
Water Public
Structure Type Frame,Wood Siding
New Construction No
Schools
Elementary Schools Crown Point
Middle Schools Mandarin
High Schools Atlantic Coast
Others
Tax ID 1490172318
Acceptable Financing Cash, Conventional, FHA, VA Loan
Listing Terms Cash, Conventional, FHA, VA Loan
Read Less
Want to know what your home might be worth? Contact us for a FREE valuation!

Our team is ready to help you sell your home for the highest possible price ASAP
Bought with WEICHERT REALTORS THE COFFEY GROUP





