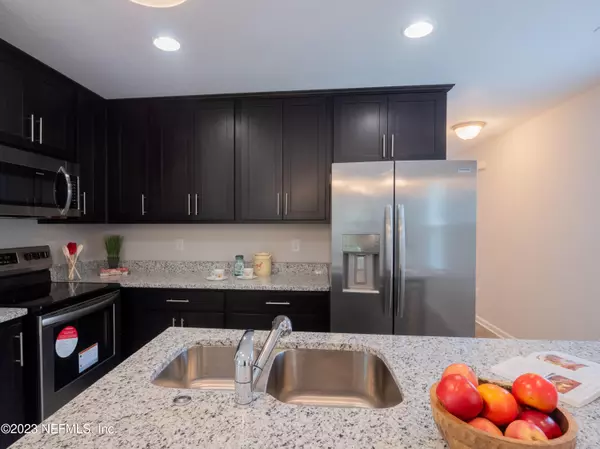$259,900
$259,900
For more information regarding the value of a property, please contact us for a free consultation.
1310 MULL ST Jacksonville, FL 32205
3 Beds
3 Baths
1,501 SqFt
Key Details
Sold Price $259,900
Property Type Single Family Home
Sub Type Single Family Residence
Listing Status Sold
Purchase Type For Sale
Square Footage 1,501 sqft
Price per Sqft $173
Subdivision Cedarhurst
MLS Listing ID 1259730
Sold Date 01/18/24
Style Traditional
Bedrooms 3
Full Baths 2
Half Baths 1
HOA Y/N No
Originating Board realMLS (Northeast Florida Multiple Listing Service)
Year Built 2023
Property Description
Inquire about no down payment and low down payment options by consulting with seller's preferred lender! GREAT VALUE & EASY TO SHOW! Stylish new build featuring a modern open concept design with tons of premium upgrades. Elegant exterior with stone entry columns and craftsman doors. Convenient downstairs hall bath. Open kitchen with food prep island, espresso shaker cabinets, stainless appliances, and premium fixtures. Master suite features private bath with walk-in shower. Spacious guest bedrooms easily convert to a home office or play area with easy access to hall bath including tub shower combo. Attached one car garage offers additional storage and work area. No HOA dues. Your new home is waiting, the only thing missing is you! Buyer will receive up to 1%, of the loan amount, closing cost assistance when financed through Bayway Mortgage Group Edward Carlton
Location
State FL
County Duval
Community Cedarhurst
Area 052-Lakeshore
Direction From I-295 take exit E onto Normandy Blvd. Take right onto Memorial Park Rd. Left on Lenox Ave. Right on Plymouth St. Right onto Lake Shore Blvd. Right on Woodcrest Rd. Left on Mull St.
Interior
Interior Features Breakfast Bar, Entrance Foyer, Kitchen Island, Pantry, Primary Bathroom - Tub with Shower, Walk-In Closet(s)
Heating Central
Cooling Central Air
Flooring Vinyl
Laundry Electric Dryer Hookup, Washer Hookup
Exterior
Parking Features Attached, Garage
Garage Spaces 1.0
Pool None
Utilities Available Sewer Connected, Water Connected
Roof Type Shingle
Total Parking Spaces 1
Garage Yes
Private Pool No
Building
Sewer Public Sewer
Water Public
Architectural Style Traditional
Structure Type Frame,Vinyl Siding
New Construction No
Others
Senior Community No
Tax ID 0668900010
Acceptable Financing Cash, Conventional, FHA, VA Loan
Listing Terms Cash, Conventional, FHA, VA Loan
Read Less
Want to know what your home might be worth? Contact us for a FREE valuation!

Our team is ready to help you sell your home for the highest possible price ASAP
Bought with HERRON REAL ESTATE LLC





