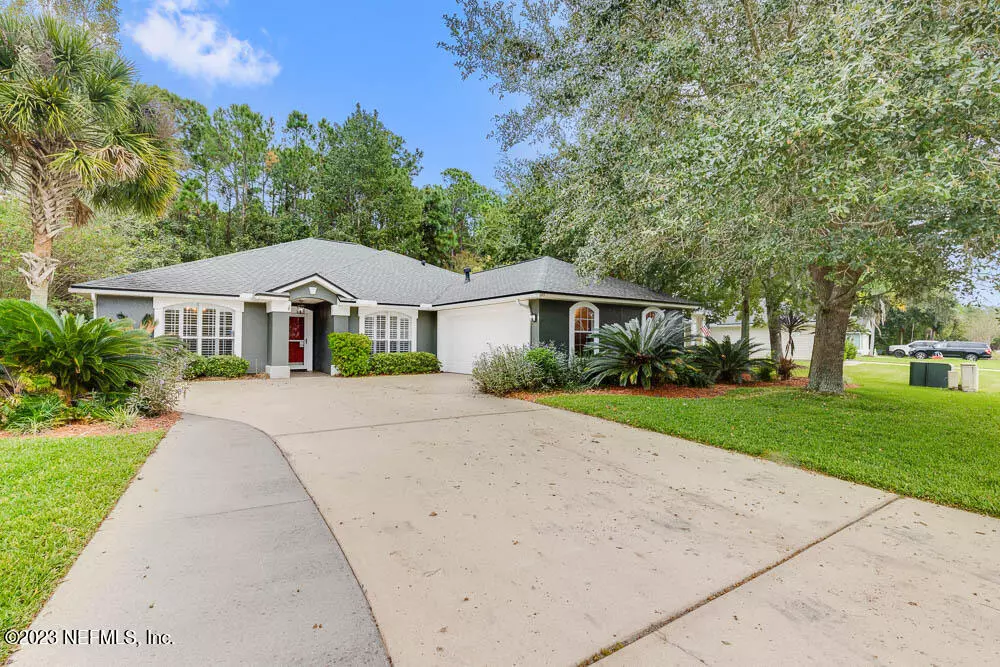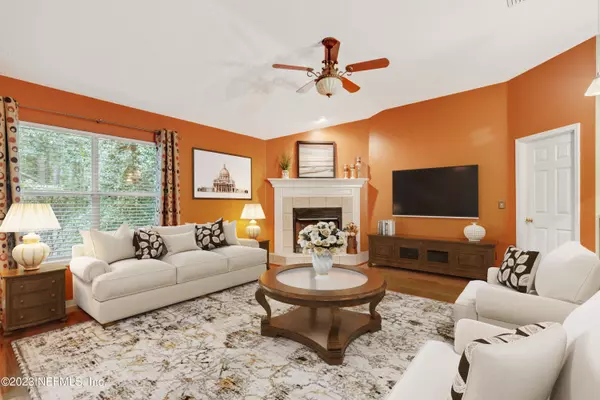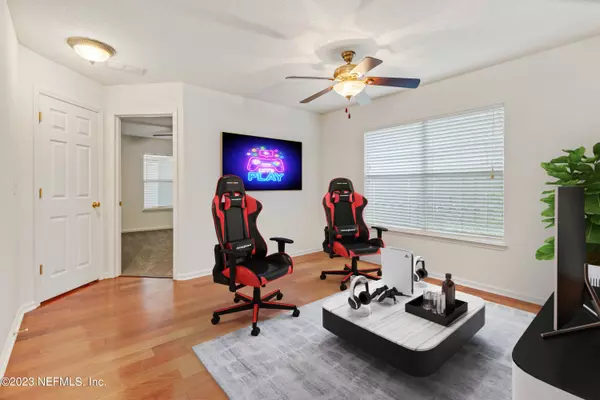$385,000
$385,000
For more information regarding the value of a property, please contact us for a free consultation.
593 LADY LAKE RD W Jacksonville, FL 32218
4 Beds
2 Baths
2,384 SqFt
Key Details
Sold Price $385,000
Property Type Single Family Home
Sub Type Single Family Residence
Listing Status Sold
Purchase Type For Sale
Square Footage 2,384 sqft
Price per Sqft $161
Subdivision North Creek
MLS Listing ID 1252616
Sold Date 01/12/24
Style Traditional
Bedrooms 4
Full Baths 2
HOA Fees $45/ann
HOA Y/N Yes
Originating Board realMLS (Northeast Florida Multiple Listing Service)
Year Built 2003
Property Description
**Seller offering $5000 credit toward closing costs or rate buydown** Spacious home nestled on a preserve lot in desirable North Creek. Single story, split floor plan, 4 bedrms freshly painted & newly carpeted. Primary suite has 2 walk-in closets! Bonus/flex rm freshly painted. Kitchen w/lots of counter/cabinet space. Large dining rm or, make it a playroom or office. Family rm w/gas fp. Enclosed lanai where you can enjoy the preserve view, or, relax around the firepit area in the fenced backyard. Exterior paint '21. Roof '18. HVAC '23. H/W htr '21. Community pool, playground, tennis courts, soccer fields. Secure RV/Boat storage. No CDD fees! Close to River City Marketplace shopping & restaurants & Jax Int'l Airport.
Location
State FL
County Duval
Community North Creek
Area 092-Oceanway/Pecan Park
Direction 295 N to Pulaski Rd turn R; Pulaski becomes Starratt Rd; Take Starratt Rd and turn L on Duval Station. Turn R on to Bradley Cove into North Creek. first L onto Lady Lake to #593 on right.
Rooms
Other Rooms Shed(s)
Interior
Interior Features Breakfast Bar, Eat-in Kitchen, Entrance Foyer, Kitchen Island, Pantry, Primary Bathroom -Tub with Separate Shower, Split Bedrooms, Walk-In Closet(s)
Heating Central
Cooling Central Air
Flooring Carpet, Laminate, Tile, Wood
Fireplaces Type Gas
Fireplace Yes
Laundry Electric Dryer Hookup, Washer Hookup
Exterior
Parking Features Additional Parking, Garage Door Opener
Garage Spaces 2.0
Fence Back Yard
Pool Community
Utilities Available Cable Available, Natural Gas Available
Amenities Available Basketball Court, Playground, RV/Boat Storage, Tennis Court(s)
Roof Type Shingle
Porch Patio
Total Parking Spaces 2
Private Pool No
Building
Lot Description Wooded
Sewer Public Sewer
Water Public
Architectural Style Traditional
Structure Type Frame,Stucco
New Construction No
Schools
Elementary Schools Louis Sheffield
Middle Schools Oceanway
High Schools First Coast
Others
HOA Name North Creek HOA
Tax ID 1066065345
Acceptable Financing Cash, Conventional, FHA, VA Loan
Listing Terms Cash, Conventional, FHA, VA Loan
Read Less
Want to know what your home might be worth? Contact us for a FREE valuation!

Our team is ready to help you sell your home for the highest possible price ASAP
Bought with WATSON REALTY CORP





