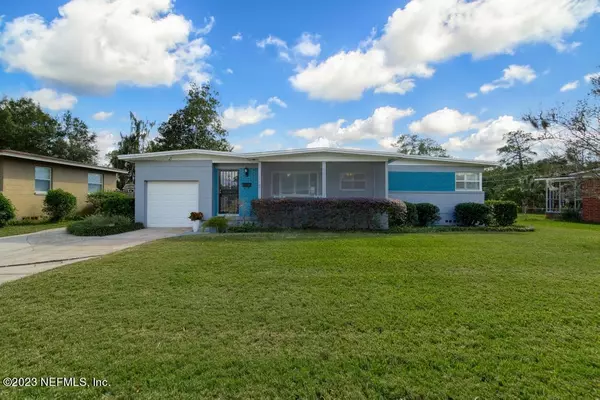$330,000
$327,500
0.8%For more information regarding the value of a property, please contact us for a free consultation.
6712 EAST RD Jacksonville, FL 32216
3 Beds
2 Baths
1,667 SqFt
Key Details
Sold Price $330,000
Property Type Single Family Home
Sub Type Single Family Residence
Listing Status Sold
Purchase Type For Sale
Square Footage 1,667 sqft
Price per Sqft $197
Subdivision Sans Souci
MLS Listing ID 1257340
Sold Date 01/03/24
Style Ranch
Bedrooms 3
Full Baths 2
HOA Y/N No
Originating Board realMLS (Northeast Florida Multiple Listing Service)
Year Built 1956
Property Description
PREPARE YOURSELF TO SEE A WONDERFUL, BEAUTIFUL HOME WITH POOL AND BIG BACKYARD IN A DESIRABLE LOCATION!
SCROLL THROUGH the photos to see! These pictures won't deceive you like other homes do! Matter of fact, when you get to the home you will be even more impressed with what you see, and with the number of renovations that have been done. Nothing left to do but move in and enjoy your spacious and lovely pool home! Roof about 6 years old, all flooring is almost new, kitchen has been updated, and the new refrigerator stays. FRONT & BACK screened porches, FULL vinyl fenced backyard, 1 car garage w/ opener, AND carport, security sys, storage shed, water softener, termite bond, and MUCH MORE. THIS IS A MUST SEE. HOMES LIKE THIS ARE A RARE FIND! SCHEDULE TO SEE, DON'T WAIT, IT'S A GEM
Location
State FL
County Duval
Community Sans Souci
Area 022-Grove Park/Sans Souci
Direction From I-95, take Bowden rd exit, left on Parental Home Rd., left on Dean rd. Right on East rd.
Rooms
Other Rooms Shed(s)
Interior
Interior Features Primary Downstairs, Walk-In Closet(s)
Heating Central, Electric
Cooling Central Air, Electric
Flooring Tile
Laundry Electric Dryer Hookup, Washer Hookup
Exterior
Parking Features Attached, Garage, Garage Door Opener
Garage Spaces 1.0
Carport Spaces 1
Fence Back Yard, Vinyl
Pool In Ground
Roof Type Shingle
Porch Front Porch, Patio, Porch, Screened
Total Parking Spaces 1
Private Pool No
Building
Sewer Public Sewer
Water Public
Architectural Style Ranch
Structure Type Block,Concrete
New Construction No
Others
Tax ID 1375420000
Security Features Security System Owned
Acceptable Financing Cash, Conventional, FHA, VA Loan
Listing Terms Cash, Conventional, FHA, VA Loan
Read Less
Want to know what your home might be worth? Contact us for a FREE valuation!

Our team is ready to help you sell your home for the highest possible price ASAP
Bought with UNITED REAL ESTATE GALLERY





