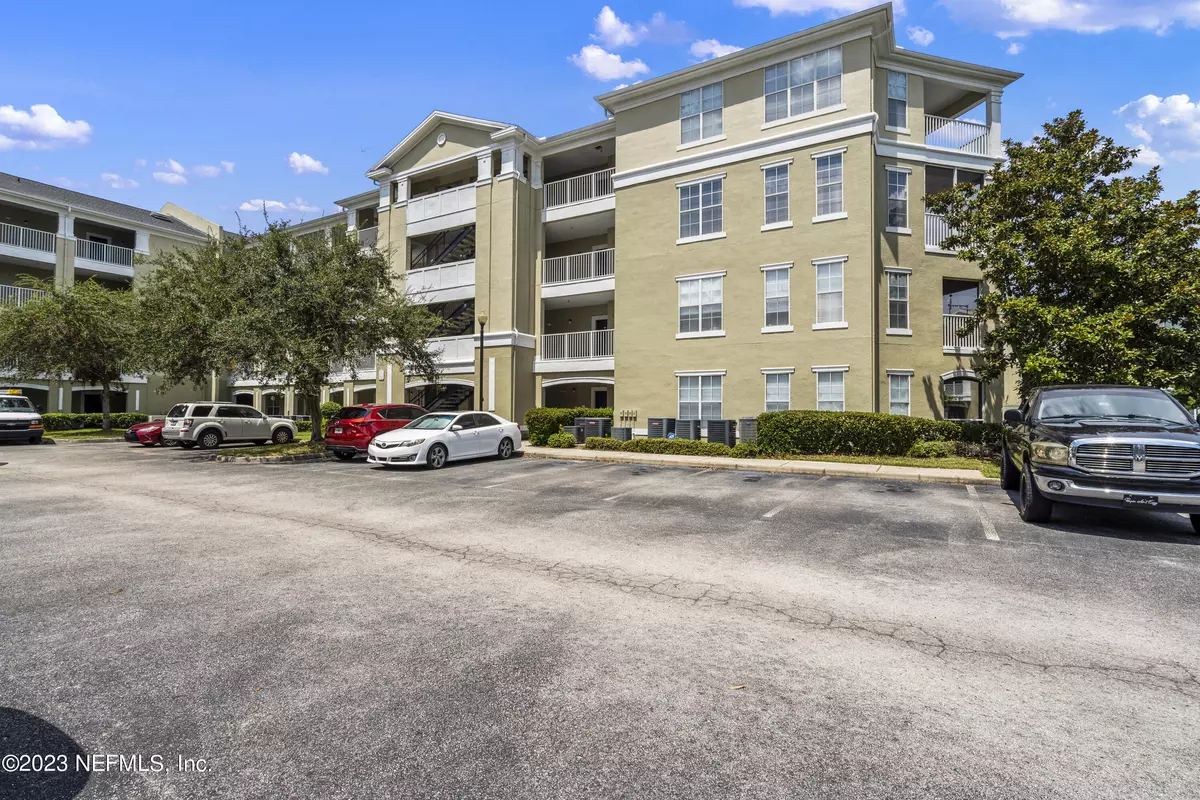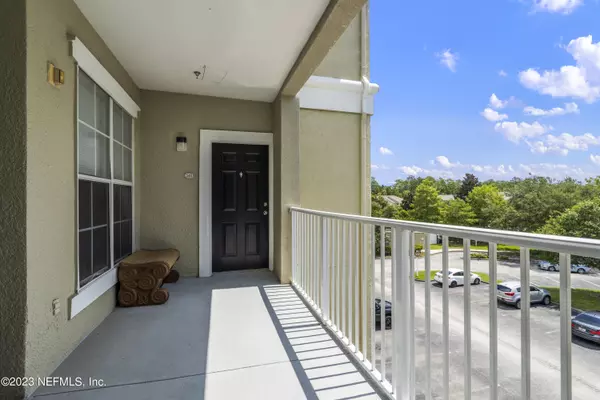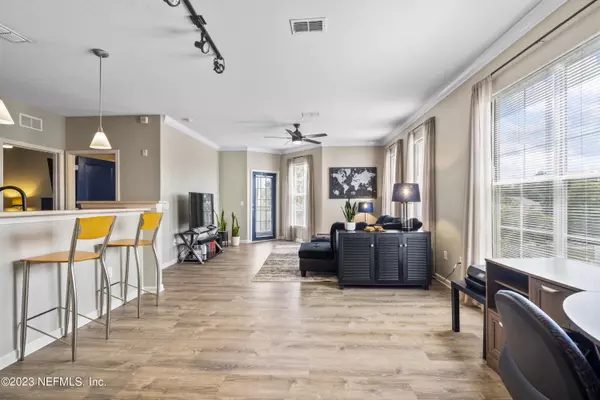$176,000
$178,000
1.1%For more information regarding the value of a property, please contact us for a free consultation.
8290 GATE Pkwy W #148 Jacksonville, FL 32216
1 Bed
1 Bath
849 SqFt
Key Details
Sold Price $176,000
Property Type Condo
Sub Type Condominium
Listing Status Sold
Purchase Type For Sale
Square Footage 849 sqft
Price per Sqft $207
Subdivision Gardens Of Bridgehampton
MLS Listing ID 1243606
Sold Date 12/21/23
Style Flat
Bedrooms 1
Full Baths 1
HOA Fees $230/mo
HOA Y/N Yes
Originating Board realMLS (Northeast Florida Multiple Listing Service)
Year Built 2005
Property Description
BACK ON MARKET... UPDATED 1 bed / 1 bath in the Gardens of BridgeHampton. You will find new flooring throughout, as well as new paint, kitchen hardware, faucet upgrade, fixtures, and the list goes on... This unit has a great floor plan, with very spacious features, a huge living room, huge kitchen, huge room & walk in closet. GREAT location being right next to the St. Johns Town Center, QUICK drive to the beach, and very central with tons of stores/shopping. Gated community with a gorgeous community pool, car wash station, clubhouse, gym, and trash gets picked up from your front door! Elevator in the building as well. Seller is open to selling the unit furnished.
Location
State FL
County Duval
Community Gardens Of Bridgehampton
Area 023-Southside-East Of Southside Blvd
Direction Heading West on Gate Pkwy, you will take a left into the gardens of bridge hampton community. You take a left once you pass the gate, first building on your right.
Interior
Interior Features Breakfast Bar, Eat-in Kitchen, Pantry, Primary Bathroom - Tub with Shower, Walk-In Closet(s)
Heating Central
Cooling Central Air
Laundry Electric Dryer Hookup, Washer Hookup
Exterior
Exterior Feature Balcony
Parking Features Unassigned
Pool Community
Amenities Available Car Wash Area, Clubhouse, Fitness Center, Management- On Site, Trash
Roof Type Shingle
Porch Porch, Screened
Private Pool No
Building
Lot Description Sprinklers In Front, Sprinklers In Rear, Other
Story 4
Sewer Public Sewer
Water Public
Architectural Style Flat
Level or Stories 4
Structure Type Stucco
New Construction No
Others
HOA Fee Include Insurance,Maintenance Grounds,Security,Trash
Tax ID 1543755634
Acceptable Financing Cash, Conventional
Listing Terms Cash, Conventional
Read Less
Want to know what your home might be worth? Contact us for a FREE valuation!

Our team is ready to help you sell your home for the highest possible price ASAP
Bought with INI REALTY





