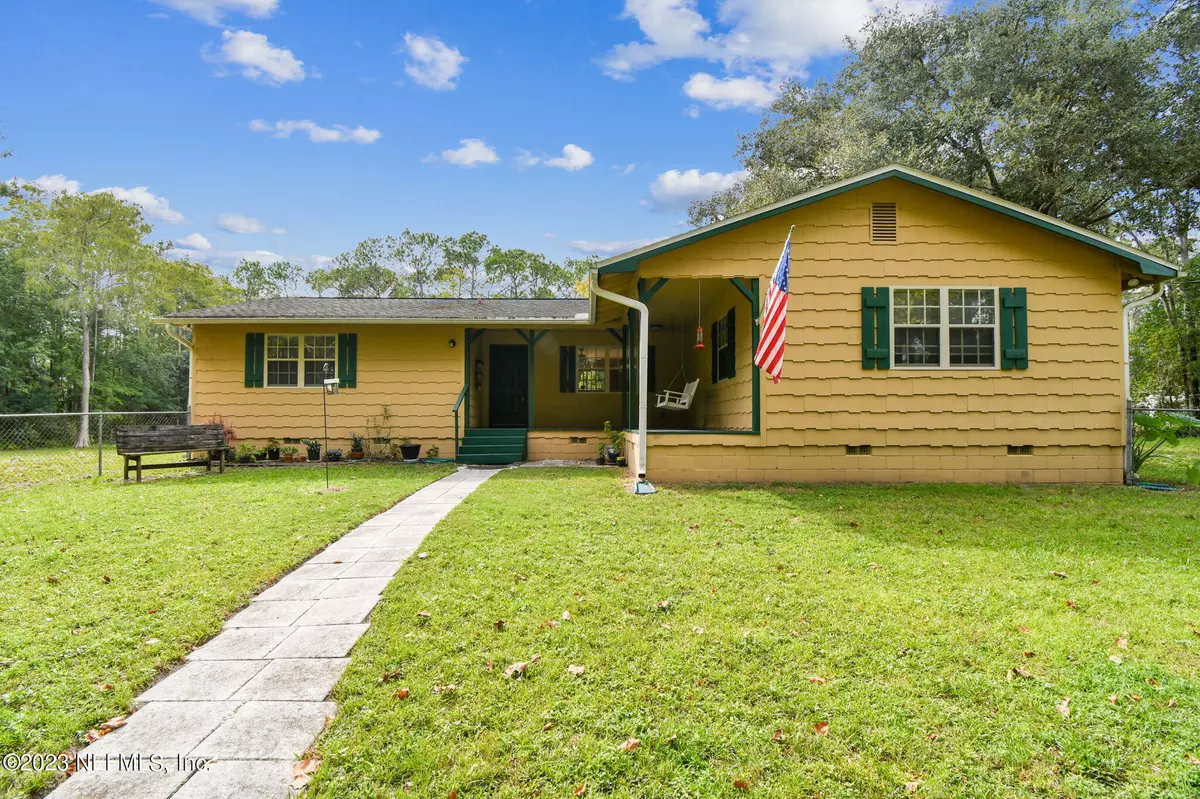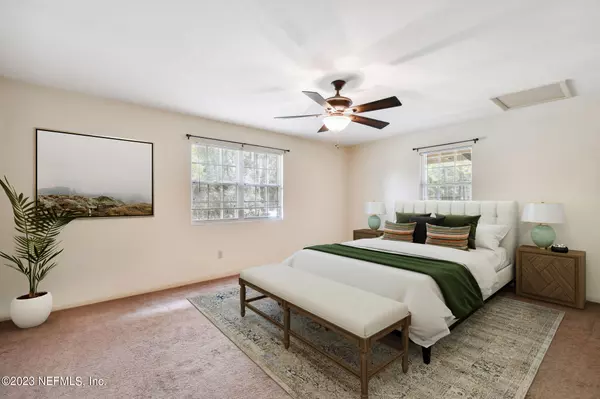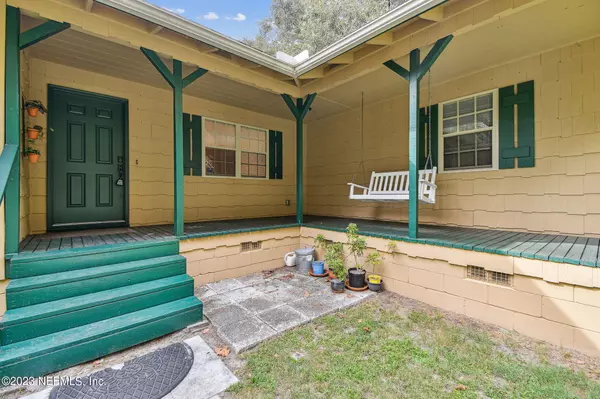$320,000
$350,000
8.6%For more information regarding the value of a property, please contact us for a free consultation.
8630 WALDEN RD Jacksonville, FL 32244
3 Beds
2 Baths
1,514 SqFt
Key Details
Sold Price $320,000
Property Type Single Family Home
Sub Type Single Family Residence
Listing Status Sold
Purchase Type For Sale
Square Footage 1,514 sqft
Price per Sqft $211
Subdivision Argyle
MLS Listing ID 1249477
Sold Date 12/27/23
Bedrooms 3
Full Baths 2
HOA Y/N No
Originating Board realMLS (Northeast Florida Multiple Listing Service)
Year Built 1983
Property Description
*PRICE REDUCED FOR QUICK SALE* 2.72-acre mini farm near all the conveniences of Oakleaf Plantation. Bring your horses to enjoy the 36' x 36' 3-stall Morton barn with power and round pen. There is also a chicken coop and irrigation well. The 3-bedroom, 2-bath home has a wrap-around porch and separately fenced yard. The living room has a gas fireplace and sliding glass doors to the deck overlooking the barn. The kitchen has granite counter tops, range, refrigerator, dishwasher, microwave and disposal plus an eat-in space. Separate laundry room with washer/dryer included. Newly renovated second bath, clear WDO, transferable termite bond, city water, septic tank with new drainfield. Home is near NAS JAX with easy access to I-295 and Oakleaf Plantation shops/dining. VA/FHA FINANCING WELCOME!
Location
State FL
County Duval
Community Argyle
Area 067-Collins Rd/Argyle/Oakleaf Plantation (Duval)
Direction From I-295 Exit Blanding North to left on Collins, right on Shindler, right on Walden Road. Driveway is on the right. Be careful to not pass it. Home sits way back down the 387' private driveway
Rooms
Other Rooms Barn(s), Stable(s)
Interior
Interior Features Eat-in Kitchen, Primary Bathroom - Tub with Shower, Split Bedrooms
Heating Central
Cooling Central Air
Flooring Carpet, Tile
Fireplaces Number 1
Fireplaces Type Gas
Furnishings Unfurnished
Fireplace Yes
Laundry Electric Dryer Hookup, Washer Hookup
Exterior
Parking Features RV Access/Parking
Pool None
Utilities Available Propane
Private Pool No
Building
Sewer Septic Tank
Water Public
New Construction No
Schools
Elementary Schools Enterprise
Middle Schools Charger Academy
High Schools Westside High School
Others
Tax ID 0161200220
Acceptable Financing Cash, Conventional, FHA, VA Loan
Listing Terms Cash, Conventional, FHA, VA Loan
Read Less
Want to know what your home might be worth? Contact us for a FREE valuation!

Our team is ready to help you sell your home for the highest possible price ASAP
Bought with PIER RIDGE REALTY JACKSONVILLE, LLC.





