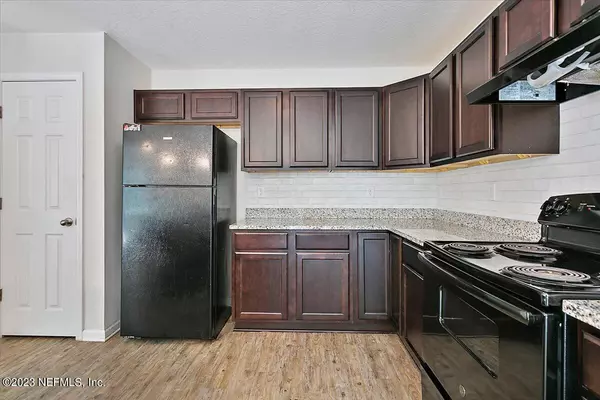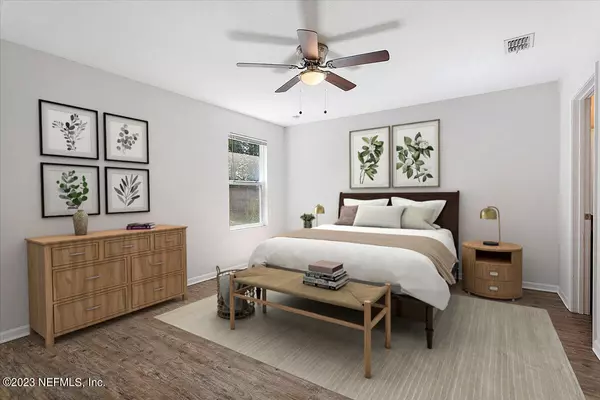$250,000
$250,000
For more information regarding the value of a property, please contact us for a free consultation.
7036 WILSON BLVD Jacksonville, FL 32210
3 Beds
2 Baths
1,392 SqFt
Key Details
Sold Price $250,000
Property Type Single Family Home
Sub Type Single Family Residence
Listing Status Sold
Purchase Type For Sale
Square Footage 1,392 sqft
Price per Sqft $179
Subdivision Ortega Farms
MLS Listing ID 1253692
Sold Date 12/13/23
Style Traditional
Bedrooms 3
Full Baths 2
HOA Y/N No
Originating Board realMLS (Northeast Florida Multiple Listing Service)
Year Built 2018
Property Description
Welcome to this charming 3-bedroom, 2-bathroom home in sunny Jacksonville, Florida! With 1,392 square feet of living space and a 2-car garage, this property offers both comfort and convenience.
As you step inside, you'll be greeted by a split floorplan and inviting open living space that seamlessly connects the spacious living room, dining area, and kitchen. The abundant natural light and neutral color scheme create a warm and welcoming atmosphere.
This home's location is a standout feature, situated in close proximity to a variety of restaurants and stores, making it a breeze to enjoy dining out and shopping for essentials.
Don't miss the opportunity to make this lovely Jacksonville home your own. Call to schedule your private showing today!
Location
State FL
County Duval
Community Ortega Farms
Area 054-Cedar Hills
Direction from US-1 N, Merge onto I-95 N. Take I-10 W and I-295 S to State Hwy 208/Wilson Blvd. Take exit 17 from I-295 S. Use the left 2 lanes to turn left onto State Hwy 208/Wilson Blvd.
Interior
Interior Features Primary Bathroom - Tub with Shower, Split Bedrooms
Heating Central
Cooling Central Air
Exterior
Parking Features Additional Parking, Attached, Garage
Garage Spaces 2.0
Fence Back Yard
Pool None
Roof Type Shingle
Total Parking Spaces 2
Private Pool No
Building
Sewer Septic Tank
Water Public
Architectural Style Traditional
Structure Type Frame
New Construction No
Schools
Elementary Schools Cedar Hills
Middle Schools Charger Academy
High Schools Westside High School
Others
Tax ID 0122390000
Acceptable Financing Cash, Conventional, FHA, VA Loan
Listing Terms Cash, Conventional, FHA, VA Loan
Read Less
Want to know what your home might be worth? Contact us for a FREE valuation!

Our team is ready to help you sell your home for the highest possible price ASAP
Bought with JPAR CITY AND BEACH





