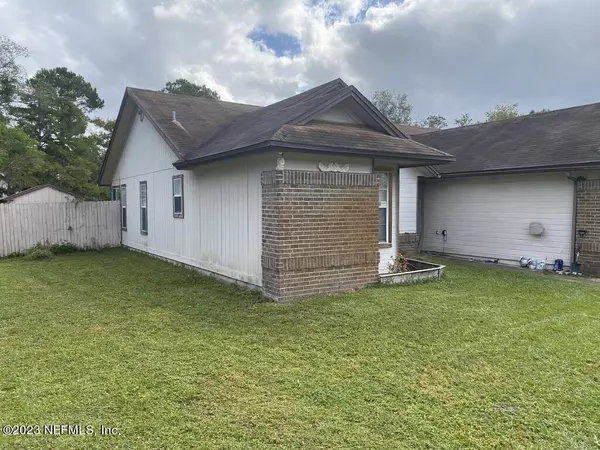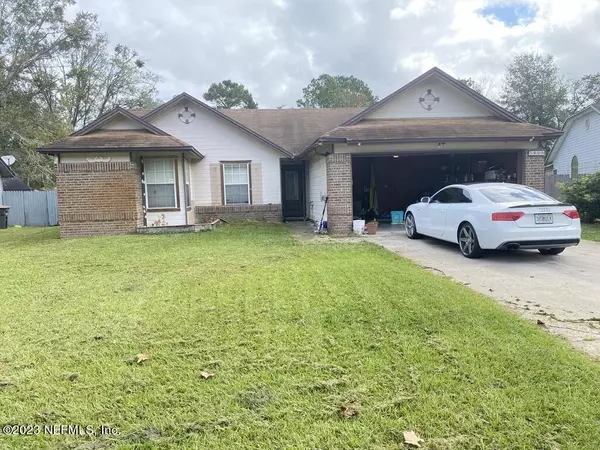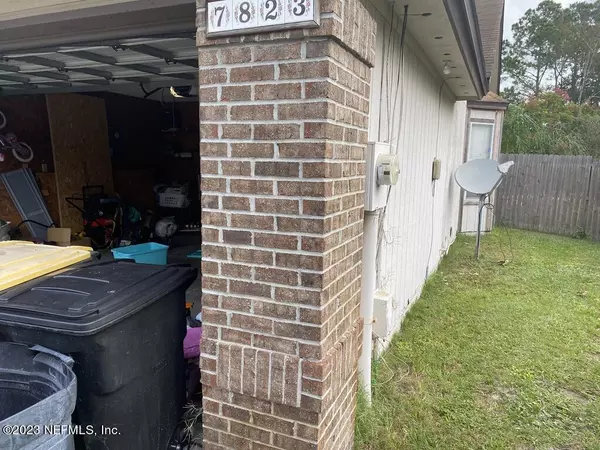$175,000
$269,900
35.2%For more information regarding the value of a property, please contact us for a free consultation.
7823 MOSS POINTE TRL N Jacksonville, FL 32244
3 Beds
2 Baths
1,486 SqFt
Key Details
Sold Price $175,000
Property Type Single Family Home
Sub Type Single Family Residence
Listing Status Sold
Purchase Type For Sale
Square Footage 1,486 sqft
Price per Sqft $117
Subdivision Argyle Forest
MLS Listing ID 1254852
Sold Date 12/06/23
Style Contemporary,Ranch
Bedrooms 3
Full Baths 2
HOA Fees $36/qua
HOA Y/N Yes
Originating Board realMLS (Northeast Florida Multiple Listing Service)
Year Built 1989
Property Description
This charming 3-bedroom, 2-bathroom home boasts an array of appealing features, including a stone fireplace, a relaxing garden tub, a spacious living room and dining room combination, an eat-in kitchen, and an attached 2-car garage. Step out onto the screened-in Lanai to enjoy the outdoors. The property also offers the convenience of a NEWER A/C unit installed in 2020, and a fenced backyard for added privacy. While the home may require some tender loving care (TLC), it possesses excellent structural integrity. Moreover, the seller is willing to explore options for assisting the buyer with down payment and closing costs.
Location
State FL
County Duval
Community Argyle Forest
Area 067-Collins Rd/Argyle/Oakleaf Plantation (Duval)
Direction I-295 to Blanding Blvd S, R on Argyle Forest, R on Shindler Dr. to R on Moss Pointe Trl., Homs is on the Right
Interior
Interior Features Primary Downstairs
Heating Central
Cooling Central Air
Fireplaces Number 1
Fireplace Yes
Exterior
Garage Spaces 2.0
Pool Community
Roof Type Shingle
Porch Porch, Screened
Total Parking Spaces 2
Private Pool No
Building
Sewer Public Sewer
Water Public
Architectural Style Contemporary, Ranch
New Construction No
Others
HOA Name Chimney Lakes
Tax ID 0164638258
Acceptable Financing Cash, Conventional, FHA, VA Loan
Listing Terms Cash, Conventional, FHA, VA Loan
Read Less
Want to know what your home might be worth? Contact us for a FREE valuation!

Our team is ready to help you sell your home for the highest possible price ASAP
Bought with US REALTY HUB





