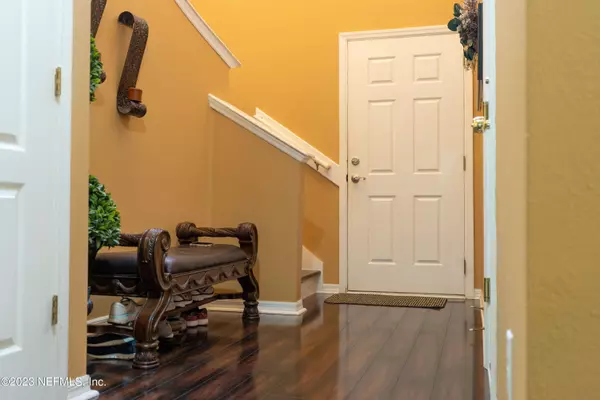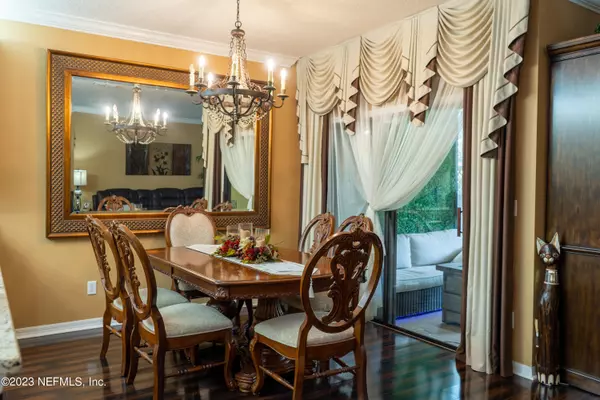$330,000
$335,000
1.5%For more information regarding the value of a property, please contact us for a free consultation.
602 BRIAR WAY LN St Johns, FL 32259
3 Beds
3 Baths
1,607 SqFt
Key Details
Sold Price $330,000
Property Type Townhouse
Sub Type Townhouse
Listing Status Sold
Purchase Type For Sale
Square Footage 1,607 sqft
Price per Sqft $205
Subdivision Julington Creek Plan
MLS Listing ID 1235323
Sold Date 08/10/23
Bedrooms 3
Full Baths 2
Half Baths 1
HOA Fees $239/mo
HOA Y/N Yes
Originating Board realMLS (Northeast Florida Multiple Listing Service)
Year Built 2005
Property Description
This beautiful Townhome in a gated community is located in the heart of Julington Creek Plantation! High Rated School district. Beautiful, screened porch and side pavers on a driveway. Attached 1 car garage for convenience! Walk in this home & your greeted with a Beautiful Staircase & High Ceilings in the entry foyer! Tons of upgrades: Floors throughout, Crown molding & bathroom Tiles! The kitchen has Granite Countertops, Stainless Steel appliances, & Upgraded cabinets almost to the ceiling!
Kitchen & Living room are so open which is perfect for entertaining! Riverside amenities include pool, clubhouse and play area as well as all of the Julington Creek Plantation Community. This one is a true gem and won't last long!
Location
State FL
County St. Johns
Community Julington Creek Plan
Area 301-Julington Creek/Switzerland
Direction 295 to San Jose blvd S. Left on Racetrack Rd. Left into Riverside. Right at Beech Brook, left on Honeycomb, then left again on Briar Way Ln, unit is on the right.
Interior
Interior Features Entrance Foyer, Kitchen Island, Primary Bathroom - Shower No Tub, Vaulted Ceiling(s), Walk-In Closet(s)
Heating Central
Cooling Central Air
Laundry Electric Dryer Hookup, Washer Hookup
Exterior
Parking Features Attached, Garage
Garage Spaces 1.0
Pool Community, None
Amenities Available Clubhouse, Playground
Roof Type Shingle
Porch Front Porch, Patio, Screened
Total Parking Spaces 1
Private Pool No
Building
Sewer Public Sewer
Water Public
Structure Type Stucco
New Construction No
Schools
Elementary Schools Julington Creek
Middle Schools Fruit Cove
High Schools Creekside
Others
Tax ID 2495540325
Security Features Smoke Detector(s)
Acceptable Financing Cash, Conventional
Listing Terms Cash, Conventional
Read Less
Want to know what your home might be worth? Contact us for a FREE valuation!

Our team is ready to help you sell your home for the highest possible price ASAP
Bought with ONE SOTHEBY'S INTERNATIONAL REALTY





