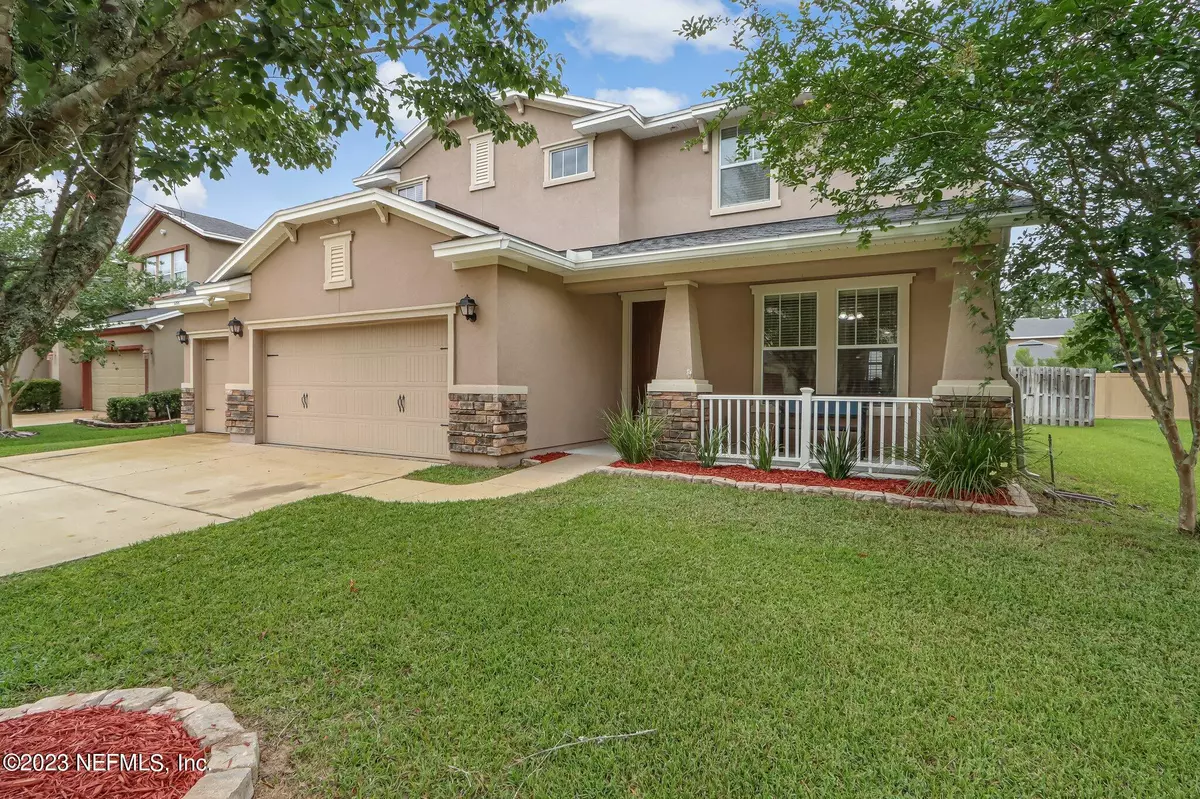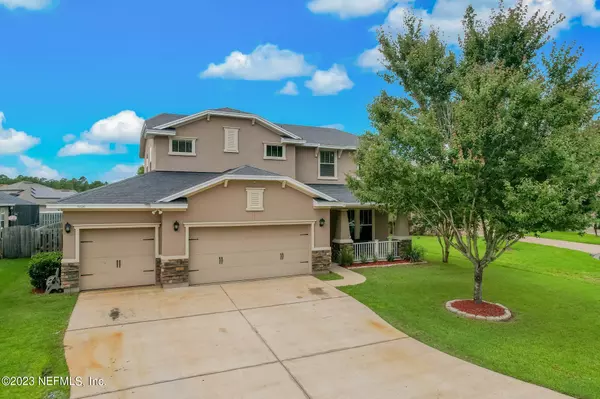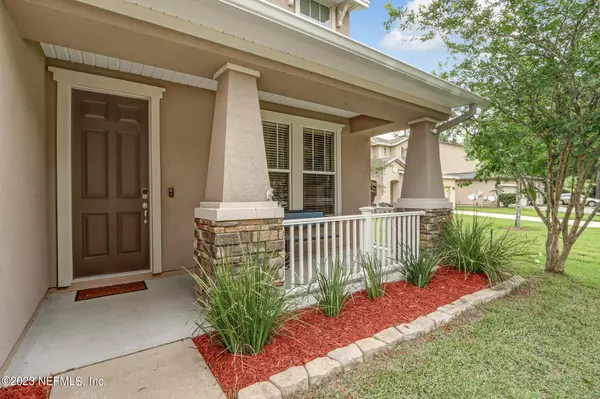$489,000
$489,600
0.1%For more information regarding the value of a property, please contact us for a free consultation.
14196 AMBER CREEK CT Jacksonville, FL 32218
4 Beds
3 Baths
3,213 SqFt
Key Details
Sold Price $489,000
Property Type Single Family Home
Sub Type Single Family Residence
Listing Status Sold
Purchase Type For Sale
Square Footage 3,213 sqft
Price per Sqft $152
Subdivision North Creek
MLS Listing ID 1229624
Sold Date 07/17/23
Bedrooms 4
Full Baths 2
Half Baths 1
HOA Fees $45/qua
HOA Y/N Yes
Originating Board realMLS (Northeast Florida Multiple Listing Service)
Year Built 2012
Property Description
Are you dreaming of a house with a room for everything, located on a cul-de-sac AND and an oversized lot? With over 3,000 sqft of living space this home is just that! Downstairs features the primary suite, kitchen with granite countertops, open concept kitchen/living room, formal dining room, large walk-in pantry, half bath and you can't forget the 3-car garage. Upstairs you are greeted by a game room that opens to a massive family room that is perfect for a movie theatre or as a place for the entire family to enjoy!
Outside you have a screened in porch, which leads out to your paver patio with built in fire pit and fully fenced backyard. Community amenities include a pool, playground and pickle ball court. Seller is offering a $6,000 closing credit for replacement of the carpet.
Location
State FL
County Duval
Community North Creek
Area 092-Oceanway/Pecan Park
Direction Take I-295 N to exit 37 and merge onto Pulaski Rd, continue straight on Starratt Rd, left on Duval Station Rd, right onto Summer Breeze Dr, right onto Amber Creek Dr, left onto Amber Creek Ct
Interior
Interior Features Breakfast Bar, Pantry, Primary Bathroom -Tub with Separate Shower, Primary Downstairs, Walk-In Closet(s)
Heating Central
Cooling Central Air
Flooring Tile, Vinyl
Exterior
Parking Features Attached, Garage
Garage Spaces 3.0
Fence Back Yard, Vinyl
Pool Community
Amenities Available Basketball Court, Playground, Tennis Court(s)
Roof Type Shingle
Porch Porch, Screened
Total Parking Spaces 3
Private Pool No
Building
Lot Description Cul-De-Sac
Sewer Public Sewer
Water Public
Structure Type Frame,Stucco
New Construction No
Others
HOA Fee Include Maintenance Grounds
Tax ID 1066068310
Acceptable Financing Cash, Conventional, FHA, VA Loan
Listing Terms Cash, Conventional, FHA, VA Loan
Read Less
Want to know what your home might be worth? Contact us for a FREE valuation!

Our team is ready to help you sell your home for the highest possible price ASAP
Bought with ROOT REALTY LLC





