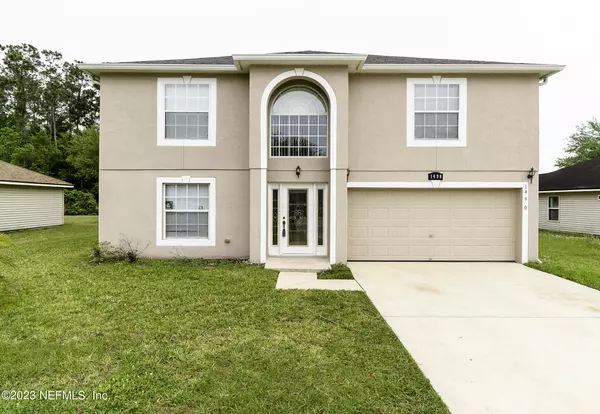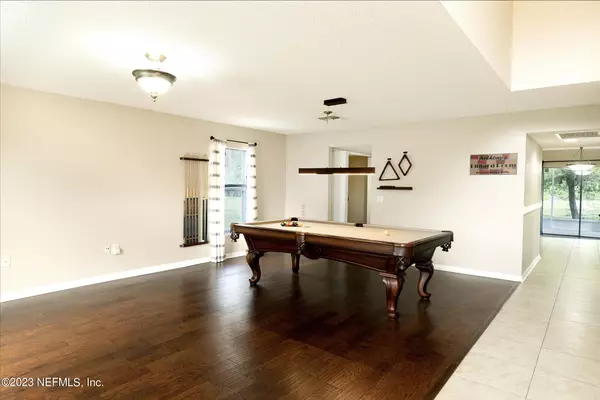$331,150
$346,000
4.3%For more information regarding the value of a property, please contact us for a free consultation.
1490 SEAWOLF TRL Jacksonville, FL 32221
4 Beds
4 Baths
2,995 SqFt
Key Details
Sold Price $331,150
Property Type Single Family Home
Sub Type Single Family Residence
Listing Status Sold
Purchase Type For Sale
Square Footage 2,995 sqft
Price per Sqft $110
Subdivision Pinecrest
MLS Listing ID 1218659
Sold Date 07/03/23
Style Other
Bedrooms 4
Full Baths 3
Half Baths 1
HOA Fees $21/ann
HOA Y/N Yes
Originating Board realMLS (Northeast Florida Multiple Listing Service)
Year Built 2004
Property Description
Lake front home with screened covered lanai. Grand receiving area with 2 story ceiling height Welcomes you home. Formal living/dining combo with wood flooring with space for a pool table. Enjoy the quiet nature in a well maintained lot overlooking the lake.. Large kitchen with plenty of cabinetry, center island and reverse osmosis system Kitchen overlooks the family room perfect for entertaining. Loft/Flex space upstairs. Space. Oversized rooms. 4 bedrooms/ 3.5 bathrooms. Half bathroom downstairs off the formal living/dining space. Oversized Primary bedroom on second floor with soaking tub. 2nd/Guest bedroom with full bathroom and double closets. 2 bedrooms are end of upstairs hall separate from Primary bedroom. Community features an outdoor gym, green space and a covered sitting area.
Location
State FL
County Duval
Community Pinecrest
Area 062-Crystal Springs/Country Creek Area
Direction 295 south to Orange Park.Exit Normandy Blvd to Armory Army National Guard. Right on Guardian Dr. Right on Seawolf Trail. House on left.
Interior
Interior Features Eat-in Kitchen, Entrance Foyer, Kitchen Island, Walk-In Closet(s)
Heating Central
Cooling Central Air
Flooring Carpet, Tile, Wood
Laundry Electric Dryer Hookup, Washer Hookup
Exterior
Garage Spaces 2.0
Pool None
View Water
Roof Type Shingle
Porch Porch, Screened
Total Parking Spaces 2
Private Pool No
Building
Water Public
Architectural Style Other
Structure Type Stucco
New Construction No
Others
Tax ID 0090624375
Acceptable Financing Cash, Conventional, FHA, USDA Loan, VA Loan
Listing Terms Cash, Conventional, FHA, USDA Loan, VA Loan
Read Less
Want to know what your home might be worth? Contact us for a FREE valuation!

Our team is ready to help you sell your home for the highest possible price ASAP
Bought with CENTURY 21 INTEGRA





