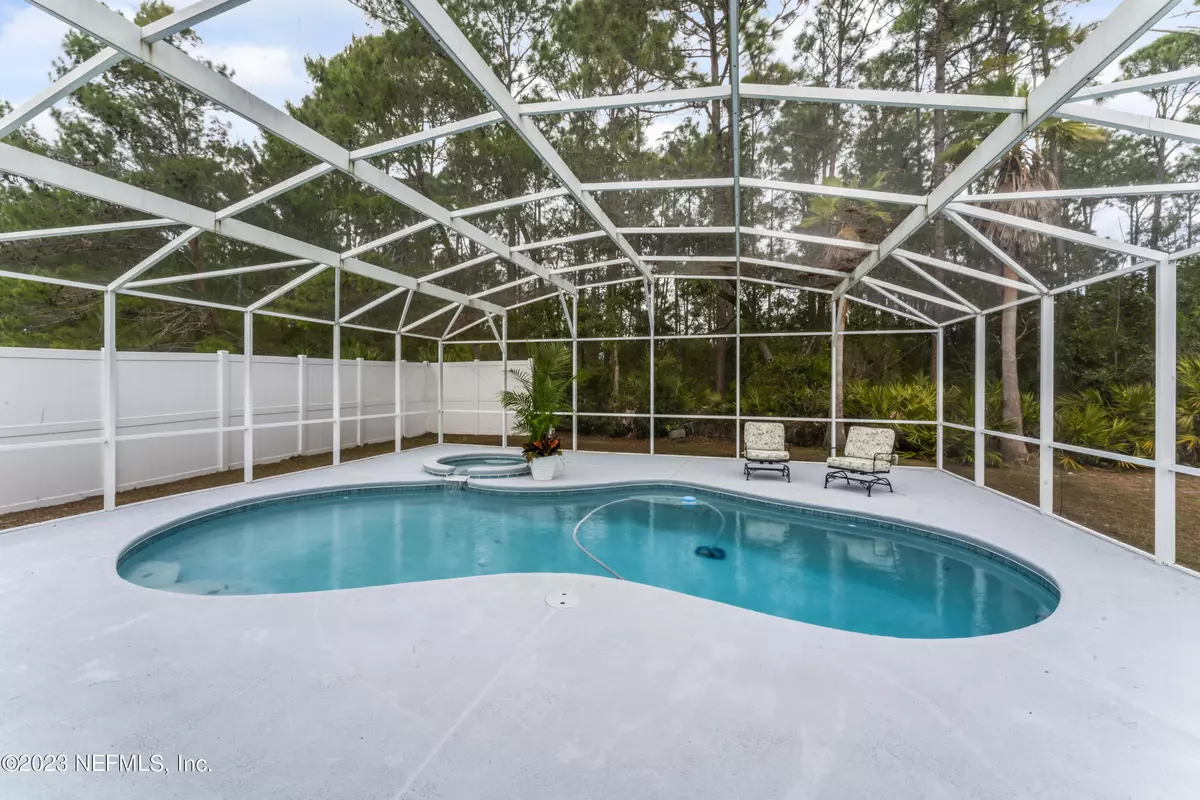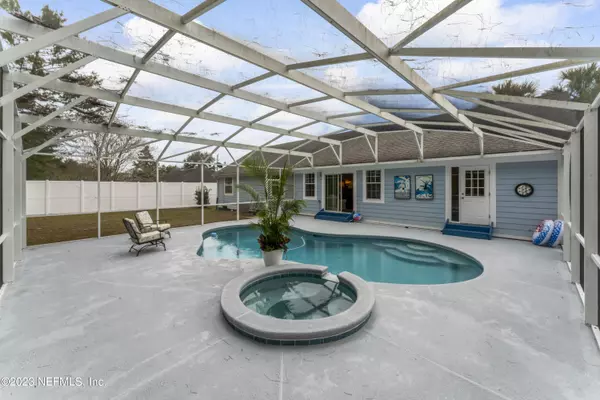$440,000
$449,900
2.2%For more information regarding the value of a property, please contact us for a free consultation.
1064 DEER CHASE DR St Augustine, FL 32086
3 Beds
2 Baths
1,931 SqFt
Key Details
Sold Price $440,000
Property Type Single Family Home
Sub Type Single Family Residence
Listing Status Sold
Purchase Type For Sale
Square Footage 1,931 sqft
Price per Sqft $227
Subdivision Stonegate
MLS Listing ID 1209026
Sold Date 06/30/23
Style Traditional
Bedrooms 3
Full Baths 2
HOA Fees $6/ann
HOA Y/N Yes
Originating Board realMLS (Northeast Florida Multiple Listing Service)
Year Built 2001
Lot Dimensions 0.28 Acres
Property Description
BONUS: Brand New ROOF to be installed prior to closing.!!! Awesome POOL home with Jacuzzi & screened enclosure on amazing private lot (0.3 acres) for under $450,000! Incredible curb appeal with six mature palm trees! Inside a smart split floor plan, cathedral ceilings & extra large BRs (each with walk-in closets). Built in stereo system with ceiling speakers throughout home. Large kitchen with great counter space, plenty of cabinet storage with room for kitchen dining table. Owner's suite has large walk in closet and en-suite bath. Step through French doors from great room to a 36'x36' screened patio with pool & Jacuzzi, freshly stained pool deck with NEW Pool Motor & NEW in pool light. Large backyard enclosed by 8' fence along sides yet exposed to woods along back of property.
Location
State FL
County St. Johns
Community Stonegate
Area 337-Old Moultrie Rd/Wildwood
Direction US 1 S to Wildwood Drive, west 1 mile to Wildwood Pines Entrance. Follow Deer Chase Drive into Stone Gate subdivision house will be on your right.
Interior
Interior Features Eat-in Kitchen, Entrance Foyer, Pantry, Primary Bathroom -Tub with Separate Shower, Primary Downstairs, Vaulted Ceiling(s), Walk-In Closet(s)
Heating Central, Other
Cooling Central Air
Exterior
Parking Features Attached, Garage
Garage Spaces 2.0
Fence Vinyl
Pool In Ground, Screen Enclosure
Roof Type Shingle
Total Parking Spaces 2
Private Pool No
Building
Sewer Public Sewer
Water Public
Architectural Style Traditional
Structure Type Fiber Cement,Frame
New Construction No
Schools
Elementary Schools Otis A. Mason
Middle Schools Gamble Rogers
High Schools Pedro Menendez
Others
HOA Name Stonegate
Tax ID 1373482020
Acceptable Financing Cash, Conventional, FHA, VA Loan
Listing Terms Cash, Conventional, FHA, VA Loan
Read Less
Want to know what your home might be worth? Contact us for a FREE valuation!

Our team is ready to help you sell your home for the highest possible price ASAP
Bought with MARGANON REAL ESTATE FIRM





