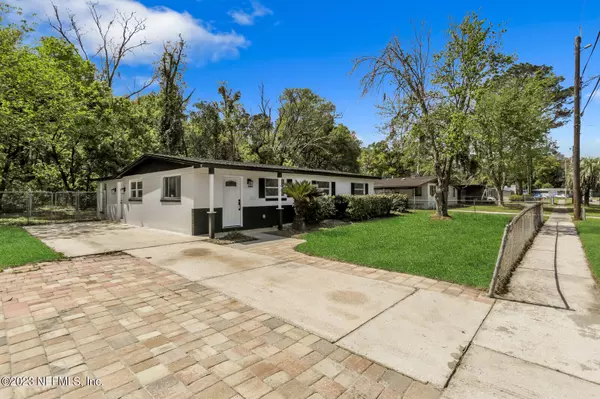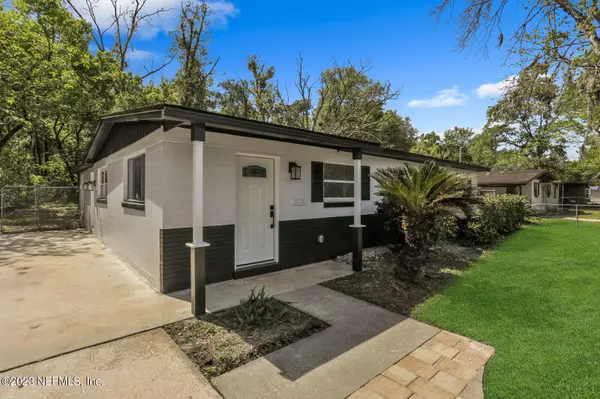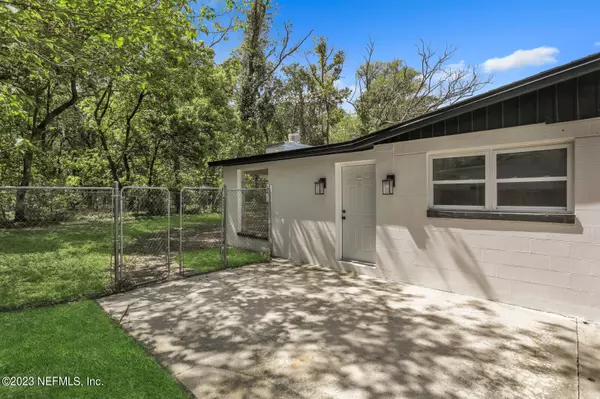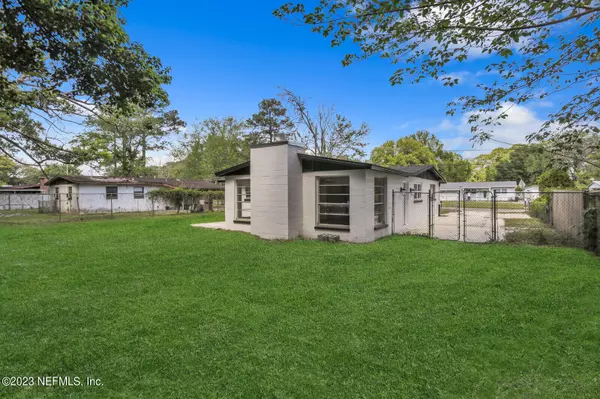$265,000
$269,000
1.5%For more information regarding the value of a property, please contact us for a free consultation.
6630 BURPEE DR S Jacksonville, FL 32210
3 Beds
2 Baths
1,604 SqFt
Key Details
Sold Price $265,000
Property Type Single Family Home
Sub Type Single Family Residence
Listing Status Sold
Purchase Type For Sale
Square Footage 1,604 sqft
Price per Sqft $165
Subdivision Cedar Hill Estates
MLS Listing ID 1217687
Sold Date 06/26/23
Style Ranch
Bedrooms 3
Full Baths 2
HOA Y/N No
Originating Board realMLS (Northeast Florida Multiple Listing Service)
Year Built 1961
Lot Dimensions 8293 SF
Property Description
Buyers!!! Take Advantage of the recent interest rate drop and buy a home that was done right!!
Completely remodeled 3/2 1604 Sq Ft Solid Concrete Block Home in a quiet neighborhood. Brand New Roof, AC System and Ductwork, Full Rewire with panel and service upgrade, Luxury Vinyl Plank Flooring, Granite Countertops, Brand new Stainless Steel Appliances, Beautiful Tile Showers.
All work has been completed by state certified contractors, inspected to meet current code requirements, and is warranted under each contractor.
Listing agent owns property.
Location
State FL
County Duval
Community Cedar Hill Estates
Area 053-Hyde Grove Area
Direction From I295, East on Wilson Blvd, North on Lane Ave, Right on Pinnochio, Right on Burpee, Property is about .5 miles on the right.
Interior
Interior Features Eat-in Kitchen, Pantry, Primary Bathroom - Shower No Tub, Primary Downstairs
Heating Central
Cooling Central Air
Flooring Vinyl
Fireplaces Number 1
Fireplaces Type Wood Burning
Fireplace Yes
Laundry Electric Dryer Hookup, Washer Hookup
Exterior
Parking Features Additional Parking
Fence Chain Link, Full
Pool None
Amenities Available Laundry
Roof Type Shingle
Porch Front Porch, Porch
Private Pool No
Building
Sewer Public Sewer
Water Public
Architectural Style Ranch
Structure Type Block
New Construction No
Schools
Elementary Schools Hyde Grove
Middle Schools John E Ford
High Schools Edward White
Others
Tax ID 0183560000
Security Features Smoke Detector(s)
Acceptable Financing Cash, Conventional, FHA, VA Loan
Listing Terms Cash, Conventional, FHA, VA Loan
Read Less
Want to know what your home might be worth? Contact us for a FREE valuation!

Our team is ready to help you sell your home for the highest possible price ASAP





