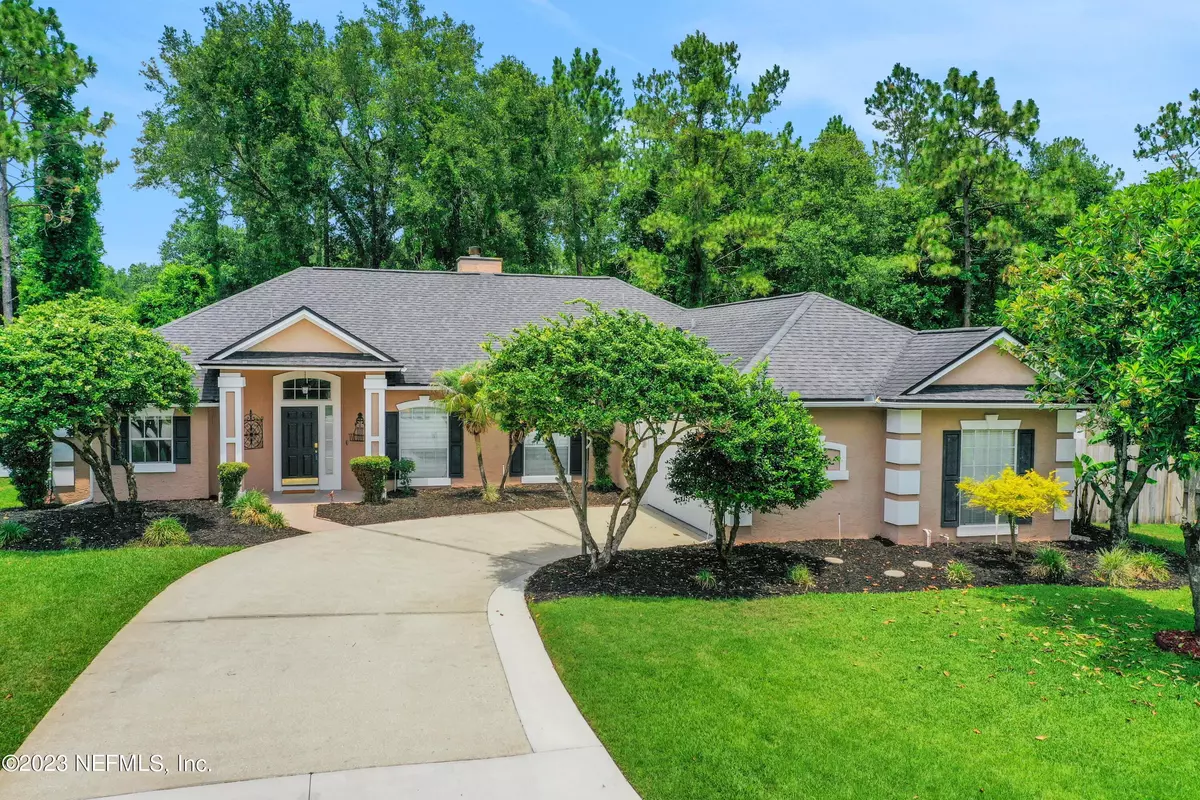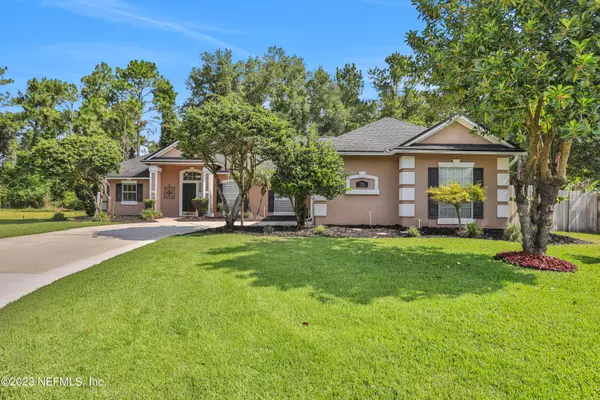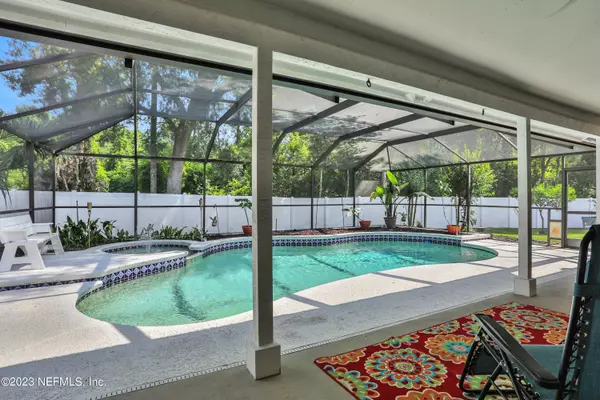$530,000
$529,900
For more information regarding the value of a property, please contact us for a free consultation.
725 TROTWOOD TRACE CT St Johns, FL 32259
4 Beds
2 Baths
2,231 SqFt
Key Details
Sold Price $530,000
Property Type Single Family Home
Sub Type Single Family Residence
Listing Status Sold
Purchase Type For Sale
Square Footage 2,231 sqft
Price per Sqft $237
Subdivision Julington Creek Plan
MLS Listing ID 1227579
Sold Date 06/05/23
Style Ranch
Bedrooms 4
Full Baths 2
HOA Fees $40/ann
HOA Y/N Yes
Originating Board realMLS (Northeast Florida Multiple Listing Service)
Year Built 1996
Property Description
***MULTIPLE OFFERS RECEIVED. ALL OFFERS DUE BY 5/21/23 @ 4 PM FOR CONSIDERATION***
RUN to see this cul-de-sac, preserve lot, POOL HOME in the highly sought after Julington Creek Plantation! Brand new paint on entire interior of home. Roof under 10 years. Features include split floor plan, primary suite with farmhouse door to his/her walk in closets, dual vanities, garden soaking tub and separate shower, lots of natural light overlooking pool and still PLENTY of fenced backyard with custom pergola and fruit trees to enjoy. Plentiful community life with numerous amenities including resort style pool, lap pool, tennis courts, golf course, gym, beach volleyball, skate park, and plenty of walking paths.
Location
State FL
County St. Johns
Community Julington Creek Plan
Area 301-Julington Creek/Switzerland
Direction From Racetrack Road, turn onto Durbin Creek, go straight through roundabout and turn left into Maplewood neighborhood. Make left on Trotwood Trace Ct. Property sits at end of street on cul de sac
Interior
Interior Features Breakfast Bar, Eat-in Kitchen, Entrance Foyer, Kitchen Island, Pantry, Primary Bathroom -Tub with Separate Shower, Split Bedrooms, Vaulted Ceiling(s), Walk-In Closet(s)
Heating Central
Cooling Central Air
Flooring Tile
Fireplaces Number 1
Fireplaces Type Wood Burning
Fireplace Yes
Laundry Electric Dryer Hookup, Washer Hookup
Exterior
Parking Features Attached, Garage
Garage Spaces 2.0
Fence Back Yard, Vinyl, Wood
Pool Community, In Ground, Salt Water, Screen Enclosure
Amenities Available Basketball Court, Clubhouse, Fitness Center, Golf Course, Jogging Path, Playground, Tennis Court(s)
View Protected Preserve
Roof Type Shingle
Porch Patio
Total Parking Spaces 2
Private Pool No
Building
Lot Description Cul-De-Sac
Sewer Public Sewer
Water Public
Architectural Style Ranch
Structure Type Stucco
New Construction No
Schools
Elementary Schools Julington Creek
High Schools Creekside
Others
Tax ID 2493501120
Security Features Smoke Detector(s)
Acceptable Financing Cash, Conventional, FHA, VA Loan
Listing Terms Cash, Conventional, FHA, VA Loan
Read Less
Want to know what your home might be worth? Contact us for a FREE valuation!

Our team is ready to help you sell your home for the highest possible price ASAP
Bought with KELLER WILLIAMS REALTY ATLANTIC PARTNERS SOUTHSIDE





