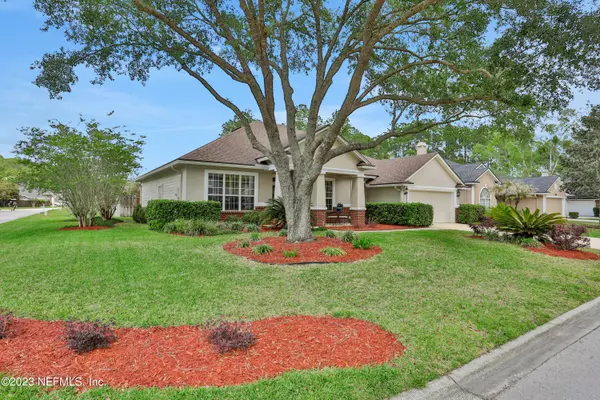$484,900
$484,900
For more information regarding the value of a property, please contact us for a free consultation.
1700 LOCHAMY LN St Johns, FL 32259
4 Beds
2 Baths
2,250 SqFt
Key Details
Sold Price $484,900
Property Type Single Family Home
Sub Type Single Family Residence
Listing Status Sold
Purchase Type For Sale
Square Footage 2,250 sqft
Price per Sqft $215
Subdivision Julington Creek Plan
MLS Listing ID 1217667
Sold Date 05/05/23
Style Ranch,Traditional
Bedrooms 4
Full Baths 2
HOA Fees $40/ann
HOA Y/N Yes
Originating Board realMLS (Northeast Florida Multiple Listing Service)
Year Built 2002
Property Description
Welcome home to this stunning 4-bedroom, 2-bathroom complete with French doors leading to a versatile office/flex room. Situated on a spacious corner lot nestled on a tranquil dead-end street, this home exudes peace and quietness in the heart of the coveted Julington Creek community. Boasting an open split floor plan adorned with ample natural light, lounging and entertaining are effortless endeavors. Upscale luxury vinyl plank floors and gorgeous plantation shutters adorn the home along with sprawling stainless steel appliances. Revel in the large owner's suite complete with a lavish double tray ceiling that bathes the room in elegance. Additional features include a brand new 2020 roof, new windows, and newer appliances. Don't miss out on this incredible opportunity to make this slice of of paradise yours today! A+ school district.
Location
State FL
County St. Johns
Community Julington Creek Plan
Area 301-Julington Creek/Switzerland
Direction SOUTH ON SR13 TO RACETRACK RD. GO LEFT TO THIRD TRAFFIC LIGHT. DURBIN CREEKBLVD. TURN RIGHT. FIRST LEFT. OAKWOOD BRANCH DRIVE TO MODEL HOME.
Interior
Interior Features Breakfast Bar, Pantry, Primary Bathroom -Tub with Separate Shower, Split Bedrooms, Walk-In Closet(s)
Heating Central
Cooling Central Air
Flooring Carpet, Tile, Vinyl
Fireplaces Number 1
Fireplaces Type Gas
Fireplace Yes
Laundry Electric Dryer Hookup, Washer Hookup
Exterior
Parking Features Attached, Garage
Garage Spaces 2.0
Fence Back Yard
Pool Community, Electric Heat, None
Amenities Available Children's Pool, Clubhouse, Fitness Center, Tennis Court(s)
Roof Type Shingle
Porch Patio, Porch, Screened
Total Parking Spaces 2
Private Pool No
Building
Lot Description Corner Lot, Cul-De-Sac, Sprinklers In Front, Sprinklers In Rear
Sewer Public Sewer
Water Public
Architectural Style Ranch, Traditional
Structure Type Fiber Cement,Frame,Stucco
New Construction No
Schools
Middle Schools Fruit Cove
High Schools Creekside
Others
HOA Name Vesta
Tax ID 2495402330
Security Features Smoke Detector(s)
Acceptable Financing Cash, Conventional, FHA, VA Loan
Listing Terms Cash, Conventional, FHA, VA Loan
Read Less
Want to know what your home might be worth? Contact us for a FREE valuation!

Our team is ready to help you sell your home for the highest possible price ASAP
Bought with COLDWELL BANKER VANGUARD REALTY





