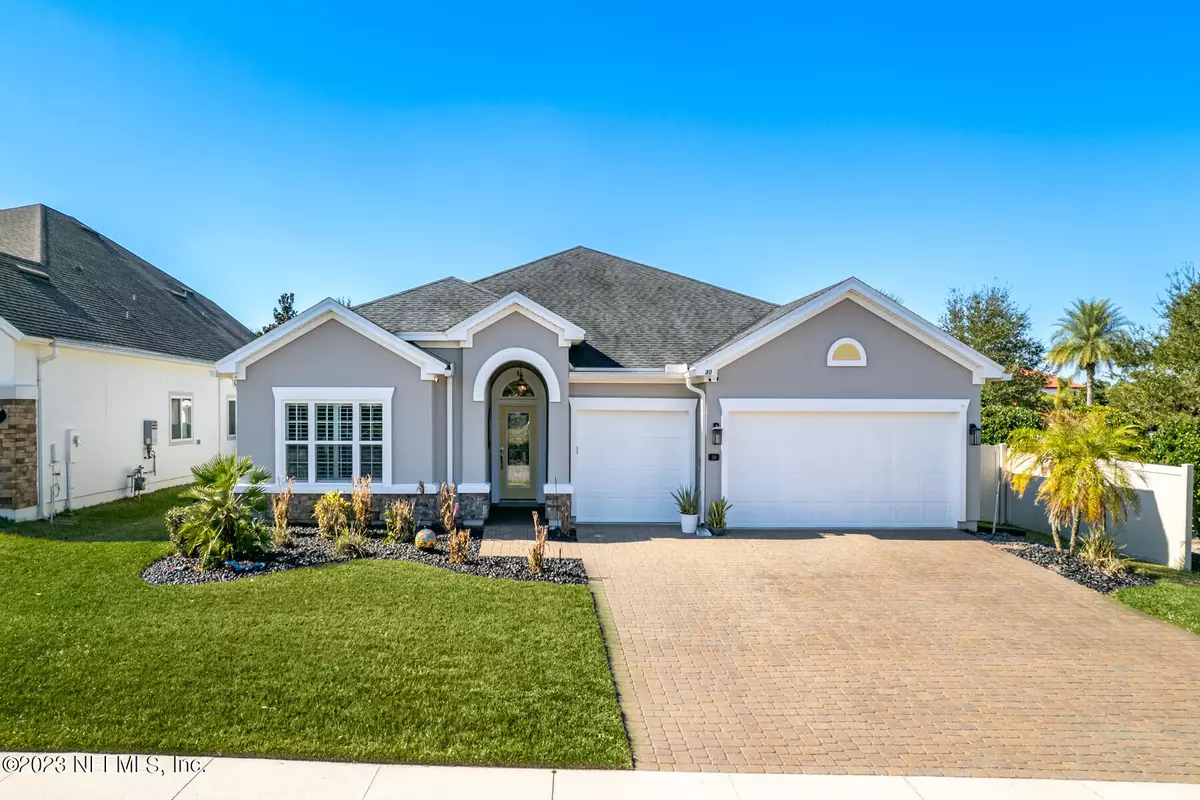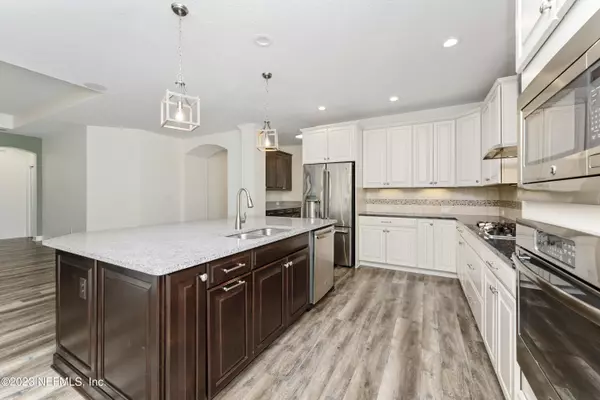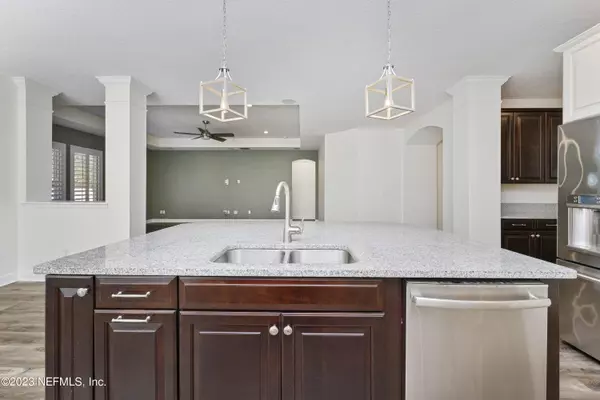$760,000
$770,000
1.3%For more information regarding the value of a property, please contact us for a free consultation.
30 MAIDEN TER Ponte Vedra, FL 32081
4 Beds
3 Baths
2,867 SqFt
Key Details
Sold Price $760,000
Property Type Single Family Home
Sub Type Single Family Residence
Listing Status Sold
Purchase Type For Sale
Square Footage 2,867 sqft
Price per Sqft $265
Subdivision Greenleaf Lakes
MLS Listing ID 1210329
Sold Date 03/27/23
Style Traditional
Bedrooms 4
Full Baths 3
HOA Fees $38/ann
HOA Y/N Yes
Originating Board realMLS (Northeast Florida Multiple Listing Service)
Year Built 2014
Lot Dimensions 70 x 140
Property Description
Start Living the award-winning Nocatee Lifestyle in this well-maintained 4 bedroom plus office spacious Greenleaf Lakes Home. Nearly 2900 sqft single-story corner lot home w/ room for a pool.
Lots of space w/ this oversized 70' wide lot - no neighbor in the back & extra street parking & playground/park in the front. Walking distance to schools. Just about every detail has been upgraded to provide a gorgeous home.
Great open layout w/high ceilings & solid floors throughout. Featuring 3 full baths, office, formal dining, Family Room, café & kitchen w/ large breakfast bar. Numerous upgrades such as plantation shutters, built ins in ALL closets, large pantry, extra storage in Kitchen Island, outdoor kitchen, extended screened lanai, fully fenced & full 3 car garage w/ paver driveway. driveway.
Location
State FL
County St. Johns
Community Greenleaf Lakes
Area 272-Nocatee South
Direction From Nocatee Parkway, turn SOUTH on Valley Ridge Blvd, RIGHT on Greenleaf Dr, RIGHT on Cross Timbers Ave, RIGHT on Greenleaf Lakes Ave, RIGHT onto Maiden Terrace. First Home on your RIGHT.
Rooms
Other Rooms Outdoor Kitchen
Interior
Interior Features Breakfast Bar, Butler Pantry, Eat-in Kitchen, Entrance Foyer, Kitchen Island, Pantry, Primary Bathroom - Shower No Tub, Primary Downstairs, Split Bedrooms, Walk-In Closet(s)
Heating Central, Heat Pump
Cooling Central Air
Flooring Tile, Vinyl
Exterior
Parking Features Additional Parking, Garage Door Opener, On Street
Garage Spaces 3.0
Fence Back Yard
Pool Community, None
Utilities Available Cable Available
Amenities Available Basketball Court, Children's Pool, Clubhouse, Fitness Center, Jogging Path, Playground
Roof Type Shingle
Porch Patio, Porch, Screened
Total Parking Spaces 3
Private Pool No
Building
Lot Description Corner Lot, Sprinklers In Front, Sprinklers In Rear
Sewer Public Sewer
Water Public
Architectural Style Traditional
Structure Type Frame,Stucco
New Construction No
Schools
Elementary Schools Valley Ridge Academy
Middle Schools Valley Ridge Academy
High Schools Allen D. Nease
Others
Tax ID 0232360700
Acceptable Financing Cash, Conventional, FHA, VA Loan
Listing Terms Cash, Conventional, FHA, VA Loan
Read Less
Want to know what your home might be worth? Contact us for a FREE valuation!

Our team is ready to help you sell your home for the highest possible price ASAP
Bought with ATLANTIC SHORES REALTY OF JACKSONVILLE LLC





