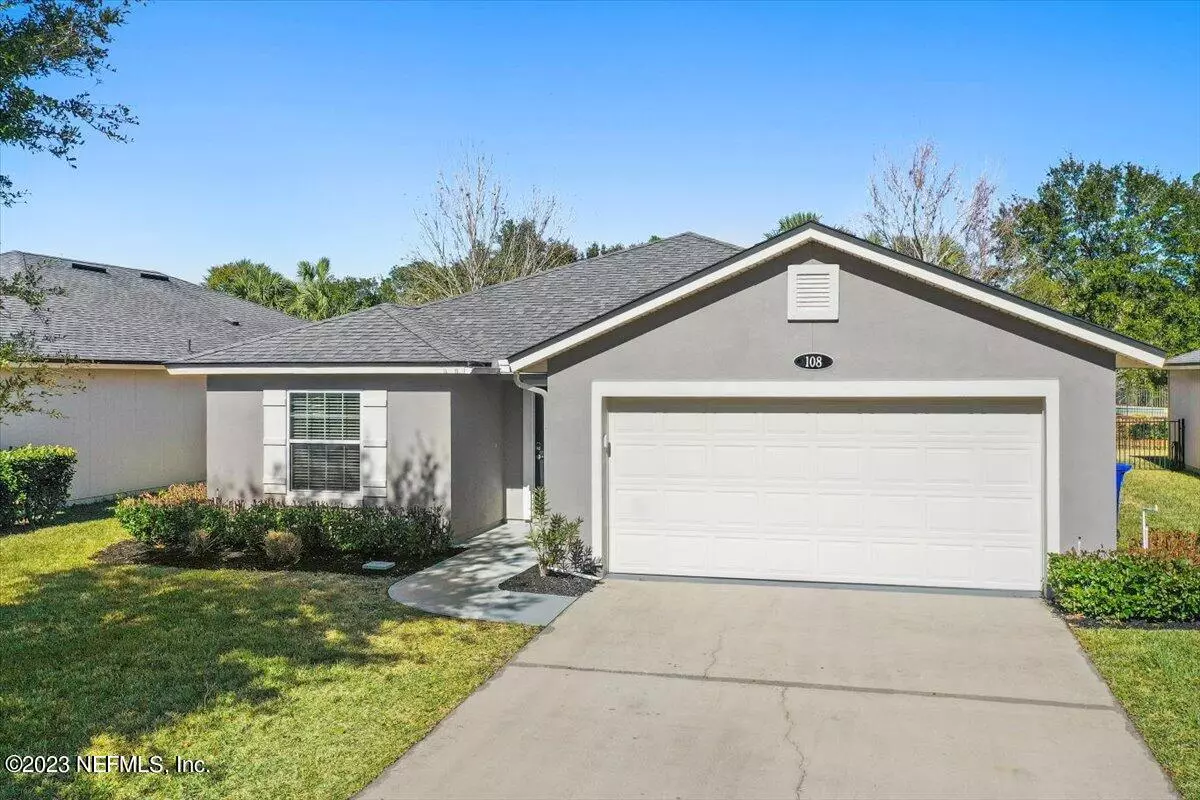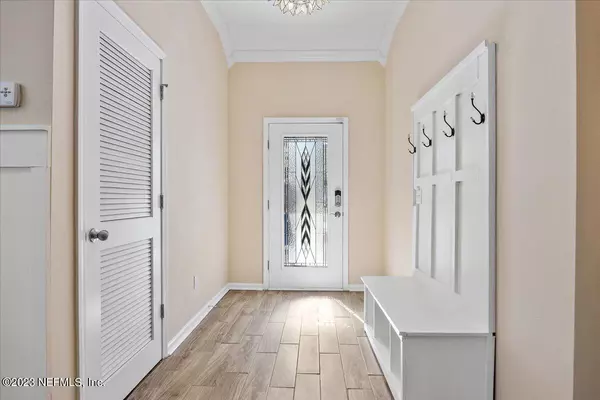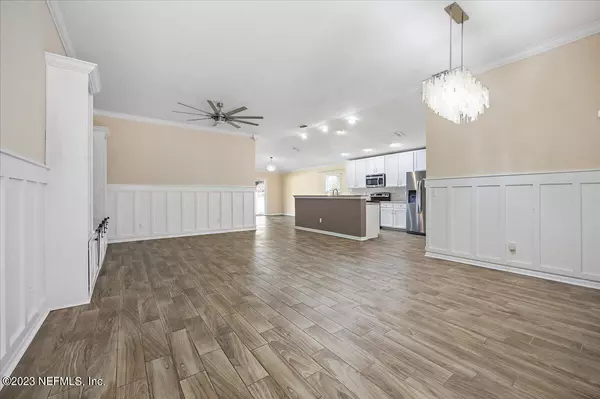$408,000
$415,000
1.7%For more information regarding the value of a property, please contact us for a free consultation.
108 CELTIC WEDDING DR St Johns, FL 32259
3 Beds
2 Baths
1,811 SqFt
Key Details
Sold Price $408,000
Property Type Single Family Home
Sub Type Single Family Residence
Listing Status Sold
Purchase Type For Sale
Square Footage 1,811 sqft
Price per Sqft $225
Subdivision Aberdeen
MLS Listing ID 1208601
Sold Date 03/10/23
Style Contemporary
Bedrooms 3
Full Baths 2
HOA Fees $4/ann
HOA Y/N Yes
Originating Board realMLS (Northeast Florida Multiple Listing Service)
Year Built 2012
Property Description
This home is a great place to raise your children with top rated schools and only a short walk to the Aberdeen Club amenity center. Backyard is fenced. The home has wood look ceramic tile throughout and has just been completely painted inside and out. The spacious Family Room opens to the Kitchen and Dining Area for great entertaining or quiet family evenings. The Kitchen has a Walk In Pantry, quartz tops, stainless appliances and a brand new tile backsplash. The Laundry is conveniently located between the Kitchen and Garage. The Primary Bedroom has an Ensuite Bath with two raised sinks, two mirrors and two shower heads. Just off Longleaf Pkwy, this neighborhood is an easy commute to Jacksonville and St. Augustine with great shopping and restaurants even closer. Ready for Move In.
Location
State FL
County St. Johns
Community Aberdeen
Area 301-Julington Creek/Switzerland
Direction I 95 to west on CR 210 to Longleaf Pine. Turn right then right on Flower of Scotland. Turn left on Celtic Wedding Dr. and home is on the left.
Rooms
Other Rooms Gazebo
Interior
Interior Features Breakfast Bar, Kitchen Island, Pantry, Primary Bathroom - Shower No Tub, Primary Downstairs, Split Bedrooms
Heating Central, Electric
Cooling Central Air, Electric
Flooring Tile
Furnishings Unfurnished
Laundry Electric Dryer Hookup, Washer Hookup
Exterior
Parking Features Garage Door Opener
Garage Spaces 2.0
Fence Back Yard, Vinyl
Pool Community
Utilities Available Cable Available
Amenities Available Fitness Center
Roof Type Shingle
Total Parking Spaces 2
Private Pool No
Building
Sewer Public Sewer
Water Public
Architectural Style Contemporary
Structure Type Frame,Stucco
New Construction No
Schools
Middle Schools Freedom Crossing Academy
High Schools Bartram Trail
Others
Tax ID 0097622630
Acceptable Financing Cash, Conventional, FHA, VA Loan
Listing Terms Cash, Conventional, FHA, VA Loan
Read Less
Want to know what your home might be worth? Contact us for a FREE valuation!

Our team is ready to help you sell your home for the highest possible price ASAP
Bought with PRICE REALTY GROUP





