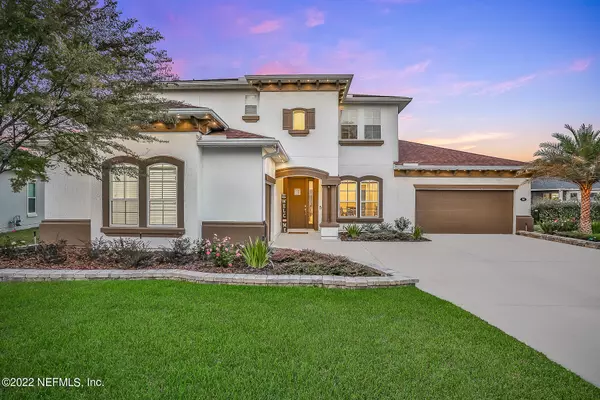$735,000
$735,000
For more information regarding the value of a property, please contact us for a free consultation.
94 STONE CREEK CIR St Johns, FL 32259
4 Beds
3 Baths
3,366 SqFt
Key Details
Sold Price $735,000
Property Type Single Family Home
Sub Type Single Family Residence
Listing Status Sold
Purchase Type For Sale
Square Footage 3,366 sqft
Price per Sqft $218
Subdivision Stone Creek
MLS Listing ID 1198436
Sold Date 03/03/23
Bedrooms 4
Full Baths 3
HOA Fees $104/qua
HOA Y/N Yes
Originating Board realMLS (Northeast Florida Multiple Listing Service)
Year Built 2016
Property Sub-Type Single Family Residence
Property Description
Welcome Home to this BETTER THAN NEW 4 Bedroom, 3 Bathroom plus large Bonus/Media Room Home situated on a serene lake front lot in the gated community of Stone Creek! Heart of St. Johns County! A+ RATED SCHOOLS!! 3 car garage! Seller has spared no expense to upgrade this already exquisite home. Over $130k in upgrades including a new fenced in backyard, remote controlled retractable screens on back patio, New interior (SW Agreeable Gray) and Exterior paint, New landscaping, New outdoor/architectural gemstone lighting, New A/C system for the third bay garage and all New state of the art security and camera system. The most impressive upgrade is the jaw dropping floor to ceiling custom designed 62" Napoleon Vector gas fireplace finished with top quality quartz and stone. It's a show stopper!!! Also included is the New entertainment center which includes the TV over the fireplace and built-in surround sound system! Ceramic tile or hand scraped wood flooring throughout! This home features a formal dining room as well as an expansive open concept family, dining and kitchen combo boasting 20 foot ceilings and tons of natural light from the two triple sliders that lead to a large pavered, covered lanai! Views abound! The Gourmet Kitchen comes complete with 42" cabinets, granite countertops, mosaic backsplash throughout as well as double ovens, NEW refrigerator and drop in range and hood! The butlers pantry and walk-in pantry are a dream! This home is perfect for entertaining! Owner's Suite and secondary bedroom both conveniently located on the first floor. Owner's Suite comes with two walk-in closets as well as double vanities, impressive granite and stone work, and an oversized walk-in shower. This home has too many features to mention. Please check out the upgrades sheet in the documents section. This Gem won't last long!
Location
State FL
County St. Johns
Community Stone Creek
Area 301-Julington Creek/Switzerland
Direction FL-9B S to St Johns Pkwy exit; slight left onto St Johns Pkwy; right onto CR 210 W; right onto Stone Creek Cir; home will be on the right.
Interior
Interior Features Breakfast Bar, Eat-in Kitchen, Entrance Foyer, In-Law Floorplan, Kitchen Island, Pantry, Primary Bathroom - Shower No Tub, Primary Downstairs, Split Bedrooms, Walk-In Closet(s)
Heating Central, Electric, Heat Pump
Cooling Central Air, Electric
Flooring Tile, Wood
Fireplaces Number 1
Fireplaces Type Gas
Fireplace Yes
Laundry Electric Dryer Hookup, Washer Hookup
Exterior
Parking Features Attached, Garage, Garage Door Opener
Garage Spaces 3.0
Fence Back Yard
Pool None
Utilities Available Cable Available, Natural Gas Available
Amenities Available Trash
Roof Type Shingle
Porch Covered, Patio, Porch, Screened
Total Parking Spaces 3
Private Pool No
Building
Lot Description Sprinklers In Front, Sprinklers In Rear
Sewer Public Sewer
Water Public
Structure Type Frame,Stucco
New Construction No
Schools
Elementary Schools Timberlin Creek
Middle Schools Switzerland Point
High Schools Bartram Trail
Others
Tax ID 0099510320
Security Features Security System Owned,Smoke Detector(s)
Acceptable Financing Cash, Conventional, FHA, VA Loan
Listing Terms Cash, Conventional, FHA, VA Loan
Read Less
Want to know what your home might be worth? Contact us for a FREE valuation!

Our team is ready to help you sell your home for the highest possible price ASAP
Bought with KELLER WILLIAMS REALTY ATLANTIC PARTNERS SOUTHSIDE





