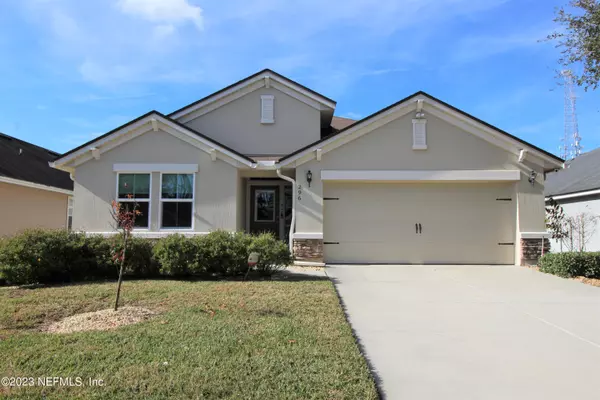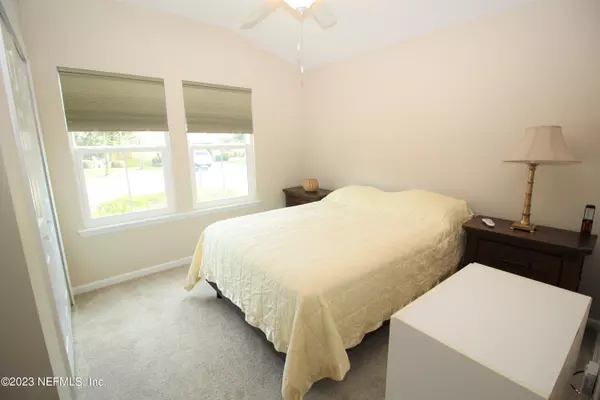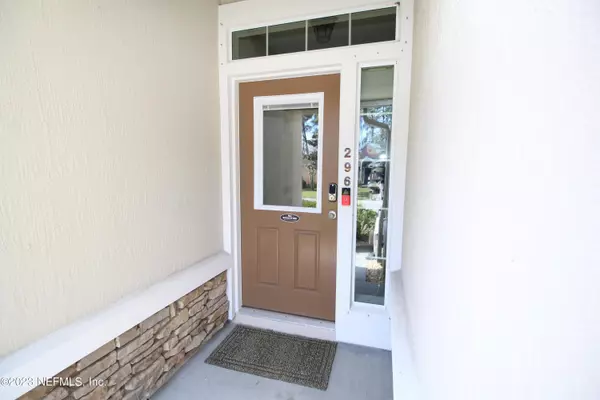$410,000
$439,000
6.6%For more information regarding the value of a property, please contact us for a free consultation.
296 MYSTIC CASTLE DR St Augustine, FL 32086
3 Beds
2 Baths
1,453 SqFt
Key Details
Sold Price $410,000
Property Type Single Family Home
Sub Type Single Family Residence
Listing Status Sold
Purchase Type For Sale
Square Footage 1,453 sqft
Price per Sqft $282
Subdivision Kings Trace
MLS Listing ID 1206560
Sold Date 03/02/23
Bedrooms 3
Full Baths 2
HOA Fees $42/ann
HOA Y/N Yes
Originating Board realMLS (Northeast Florida Multiple Listing Service)
Year Built 2012
Property Description
Spectacular Pool Home with Fantastic Location! You're only minutes to downtown, the beach and all that St. Augustine has to offer in this 3 bedroom, 2 bath home that features the best in Florida Outdoor Living. As you enter, the inviting foyer beckons you to the desirable open design main living area that flows nicely into the kitchen and dining area, making it ideal for entertaining. The kitchen boasts 42'' cabinets, granite counters, pantry, huge island and tile flooring. The owner's suite features an entryway with arch, elevated ceiling, large walk-in closet and an attached bath with a tiled shower, large soaking tub and twin sink vanity. The guest bedrooms share the main bath which has an impressive tiled shower. Just outside the main living area is the stunning, pavered lanai and pool with integrated hot tub that is fully screened. Imagine the pool parties, lazy afternoon dips in the pool or relaxing in the hot tub. Lovingly maintained, this move-in ready home also includes new impact resistant windows and sliding door. Make this your new pool home and start enjoying outdoor living in the abundant Florida sunshine! Call today to see this beautiful home!
Location
State FL
County St. Johns
Community Kings Trace
Area 337-Old Moultrie Rd/Wildwood
Direction From Old Moultrie, Right into Kings Trace Dr and Left on Mystic Castle Dr.
Interior
Interior Features Breakfast Bar, Entrance Foyer, Pantry, Primary Bathroom -Tub with Separate Shower, Walk-In Closet(s)
Heating Central, Electric
Cooling Central Air, Electric
Flooring Carpet, Tile
Exterior
Garage Spaces 2.0
Fence Back Yard
Pool In Ground, Screen Enclosure
Amenities Available Playground
Roof Type Shingle
Porch Porch, Screened
Total Parking Spaces 2
Private Pool No
Building
Sewer Public Sewer
Water Public
Structure Type Frame,Stucco
New Construction No
Schools
Elementary Schools Otis A. Mason
Middle Schools Gamble Rogers
High Schools Pedro Menendez
Others
Tax ID 1018210680
Acceptable Financing Cash, Conventional
Listing Terms Cash, Conventional
Read Less
Want to know what your home might be worth? Contact us for a FREE valuation!

Our team is ready to help you sell your home for the highest possible price ASAP
Bought with DJ & LINDSEY REAL ESTATE





