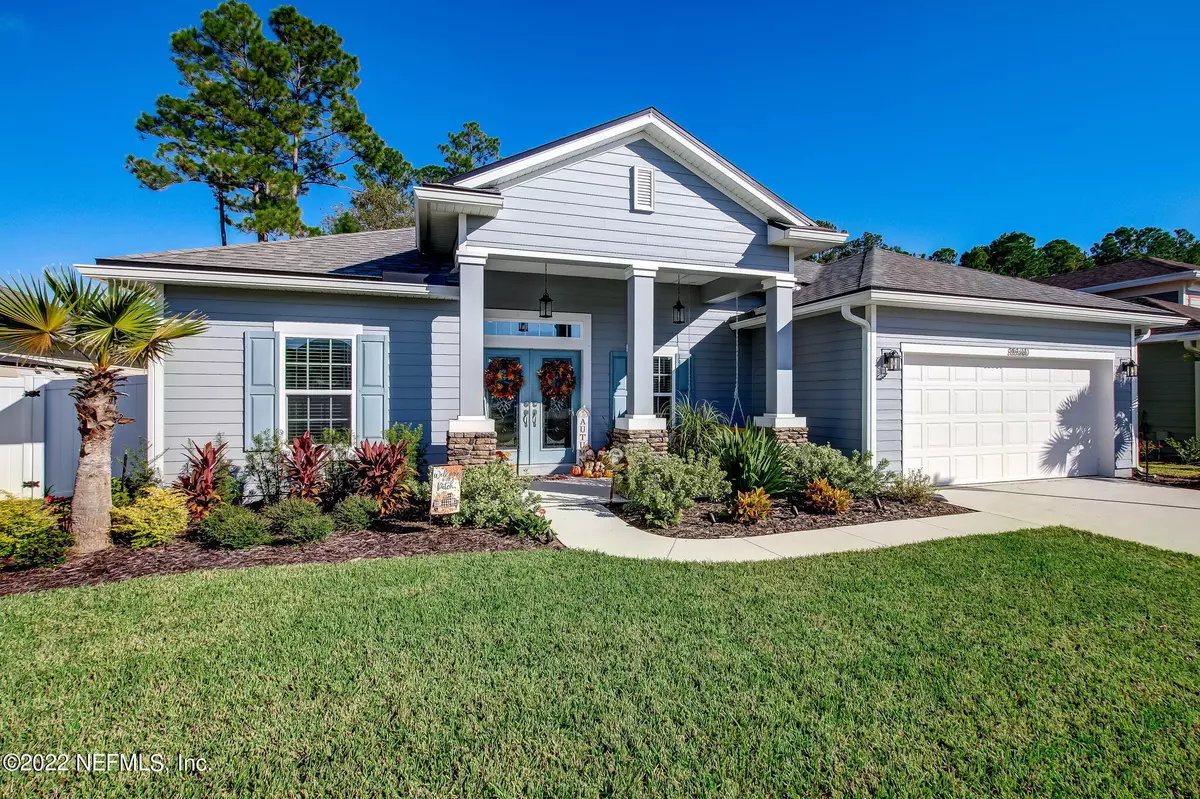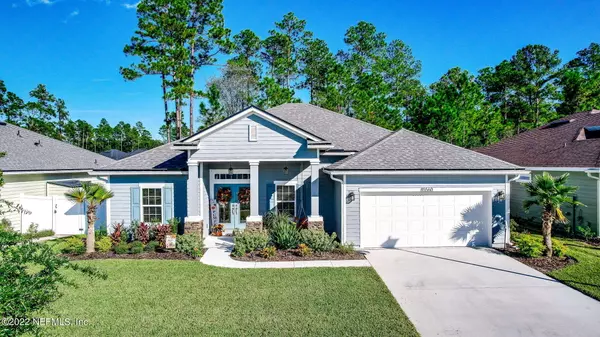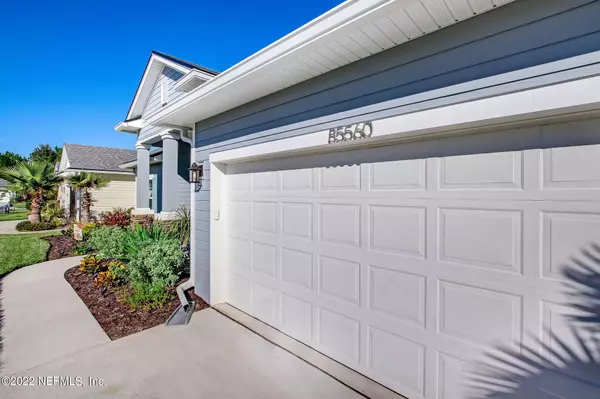$395,000
$405,000
2.5%For more information regarding the value of a property, please contact us for a free consultation.
85560 RED KNOT WAY Yulee, FL 32097
4 Beds
2 Baths
1,870 SqFt
Key Details
Sold Price $395,000
Property Type Single Family Home
Sub Type Single Family Residence
Listing Status Sold
Purchase Type For Sale
Square Footage 1,870 sqft
Price per Sqft $211
Subdivision Plummer Creek
MLS Listing ID 1197956
Sold Date 12/14/22
Style Ranch
Bedrooms 4
Full Baths 2
HOA Fees $45/ann
HOA Y/N Yes
Originating Board realMLS (Northeast Florida Multiple Listing Service)
Year Built 2020
Property Description
Why wait to build when this Dream Finders, Davidson, floorplan is practically brand new and has so many beautiful upgrades? Take a look at this STUNNING Plummer Creek gem! It has been meticulously maintained and it shows! It is even this months ''Yard of the Month!'' It boasts beautiful landscaping and an inviting front porch! Step through the double glass front door entry and fall in love! This home is HGTV ready! You will never want to leave! The first thing you will notice is the beautiful luxury vinyl plank floors! Admire the large dining room with stunning, custom barn doors and custom floating shelves. Beyond the dining room, enjoy the open concept gourmet kitchen overlooking the living room. Kitchen features a large island, rich wood cabinets, granite countertops, double ovens, extra drawers, farmhouse sink, stainless steel appliances and a walk in pantry! The open concept living and kitchen are perfect for entertaining or making popcorn on movie night. Never miss a thing! Off the living room is your owner's suite. The natural light coming from the triple windows is lovely! The owner's suite features a large private bathroom with his and her vanities, garden tub and beautiful tiled walk in shower with pebble accent flooring! The closet has custom shelving and a built in shoe rack for all of you shoe lovers! The Davidson floorplan also features three other bedrooms and an additional bathroom. There is plenty of space for children, friends, family and even a home office! The living room gets lots of light from the triple sliding glass doors! You will love the view from the living room! Look out over the back covered lanai and the wooded, fully fenced backyard! It is quiet and serene, perfect for enjoying a cup of coffee or glass of wine and enjoying the sounds of nature or friends laughing! Let's talk garage! This garage is a ready for all your tools and set up to be a great man cave as well. It features built in cabinets, tool storage wall racks, epoxy flooring and a tv mount! Home also features home water softener system and wrap around gutters. This home is truly move in ready and is ready for you to call home! Plummer Creek features low HOA, NO CDD, is close to I95 and has community pool, playground, kayak launch, etc. Welcome home!
Location
State FL
County Nassau
Community Plummer Creek
Area 492-Nassau County-W Of I-95/N To State Line
Direction From I95, head west on 200, Turn Left on Plummer Creek Dr. Follow Plummer Creek Dr to Red Knot Way. Make a left on Red Knot and home is on left.
Interior
Interior Features Entrance Foyer, Kitchen Island, Pantry, Primary Bathroom -Tub with Separate Shower, Split Bedrooms, Walk-In Closet(s)
Heating Central
Cooling Central Air
Flooring Carpet, Tile, Vinyl
Exterior
Garage Spaces 2.0
Fence Back Yard, Vinyl
Pool Community
Amenities Available Basketball Court, Boat Dock, Playground
Roof Type Shingle
Porch Front Porch, Porch, Screened
Total Parking Spaces 2
Private Pool No
Building
Lot Description Wooded
Sewer Public Sewer
Water Public
Architectural Style Ranch
Structure Type Fiber Cement,Frame
New Construction No
Others
Tax ID 122N26160400600000
Security Features Smoke Detector(s)
Acceptable Financing Cash, Conventional, FHA, VA Loan
Listing Terms Cash, Conventional, FHA, VA Loan
Read Less
Want to know what your home might be worth? Contact us for a FREE valuation!

Our team is ready to help you sell your home for the highest possible price ASAP
Bought with EXIT INSPIRED REAL ESTATE





