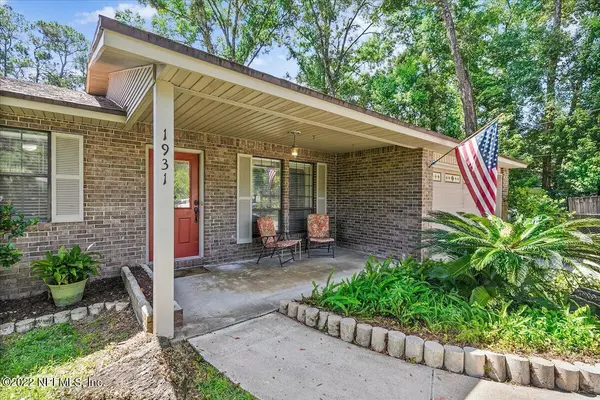$360,000
$399,000
9.8%For more information regarding the value of a property, please contact us for a free consultation.
1931 BIGGERS RD Jacksonville, FL 32216
4 Beds
3 Baths
2,477 SqFt
Key Details
Sold Price $360,000
Property Type Single Family Home
Sub Type Single Family Residence
Listing Status Sold
Purchase Type For Sale
Square Footage 2,477 sqft
Price per Sqft $145
Subdivision Hogan Farms
MLS Listing ID 1184349
Sold Date 12/02/22
Style Ranch
Bedrooms 4
Full Baths 3
HOA Y/N No
Originating Board realMLS (Northeast Florida Multiple Listing Service)
Year Built 1984
Lot Dimensions 89.98 x 199.47
Property Description
This is the home you have been waiting for if looking for an all brick updated ranch located on almost 1/2 acre in a private setting with no HOA fees and a 30'x30' workshop/garage! The property offers a fenced rear yard with a covered porch in the front and back (with extended deck in back). The back yard has a raised garden, whirlpool tub & double gates. Concrete block workshop/garage with 12'x9' roll up doors & 12' ceiling- perfect for working on cars, boats, motorcycles or home office. Huge updated gourmet kit has more cabinets than you can fill comes fully equipped incl a furniture island and large kitchen table. Enormous Great Room, 2 master suites, tile flooring, huge closets. Past remodeled baths w/whirlpool tub in main bath. 2 Car attached garage has cabinets & attic access. Located with easy access to downtown, the stadium and sports complex, town center and the beaches. This is a hidden gem!
Location
State FL
County Duval
Community Hogan Farms
Area 022-Grove Park/Sans Souci
Direction From Beach Blvd. turn South on Parental Home Road. Left on Hogan Road, Right on Mills Road, Right on Biggers Road to home on Right.
Rooms
Other Rooms Workshop
Interior
Interior Features Breakfast Nook, Entrance Foyer, In-Law Floorplan, Kitchen Island, Primary Bathroom -Tub with Separate Shower, Primary Downstairs, Skylight(s), Split Bedrooms, Walk-In Closet(s)
Heating Central, Heat Pump
Cooling Central Air
Flooring Carpet, Tile
Laundry Electric Dryer Hookup, Washer Hookup
Exterior
Exterior Feature Outdoor Shower
Parking Features Additional Parking, Attached, Detached, Garage, Garage Door Opener, RV Access/Parking
Garage Spaces 4.5
Fence Back Yard
Pool None
Utilities Available Cable Available, Other
Amenities Available Laundry
Roof Type Shingle
Porch Deck, Front Porch, Patio
Total Parking Spaces 4
Private Pool No
Building
Lot Description Cul-De-Sac, Wooded
Sewer Public Sewer
Water Public
Architectural Style Ranch
Structure Type Aluminum Siding,Frame
New Construction No
Others
Tax ID 1369940010
Security Features Smoke Detector(s)
Acceptable Financing Cash, Conventional, FHA, VA Loan
Listing Terms Cash, Conventional, FHA, VA Loan
Read Less
Want to know what your home might be worth? Contact us for a FREE valuation!

Our team is ready to help you sell your home for the highest possible price ASAP





