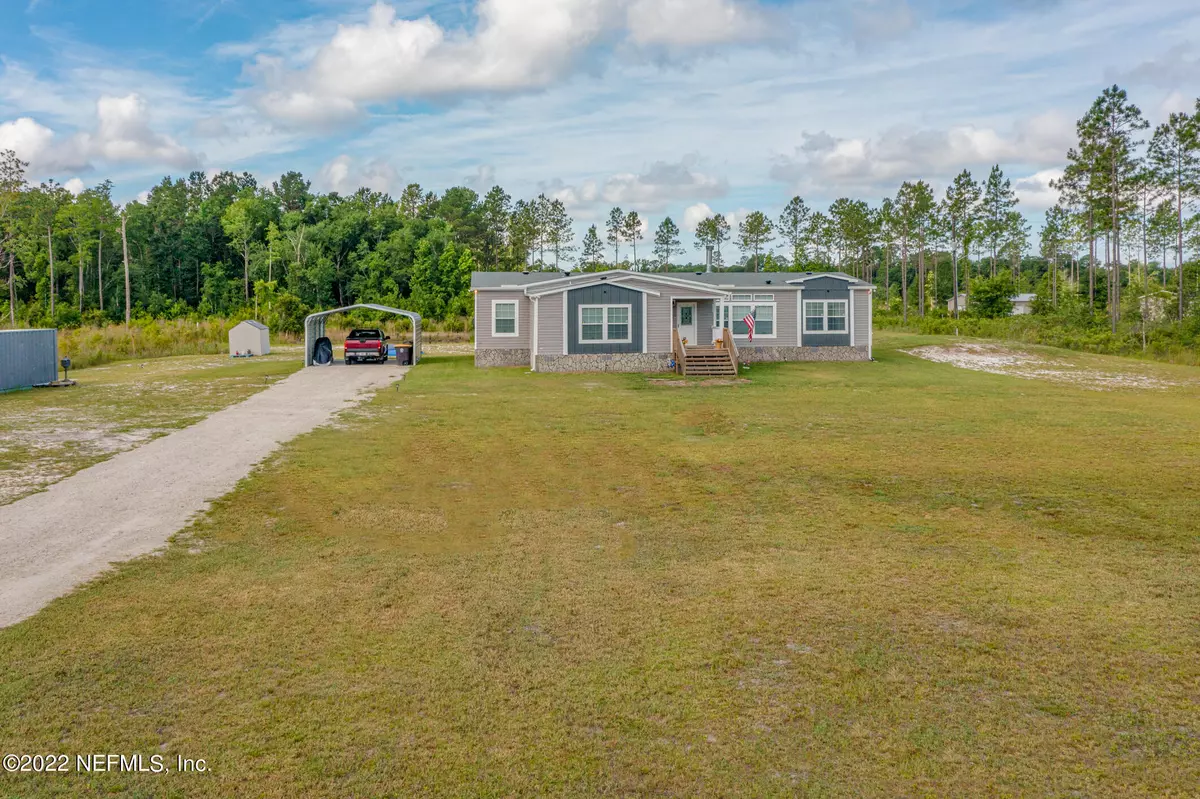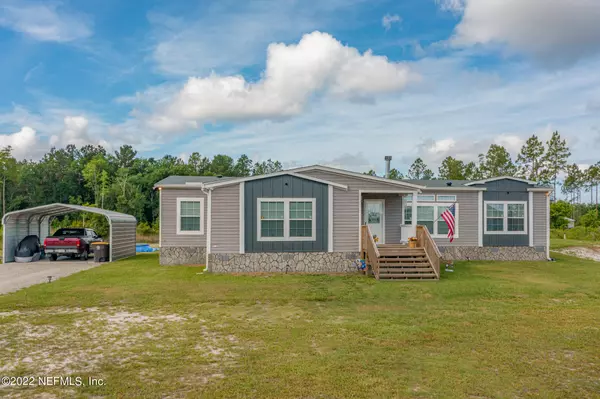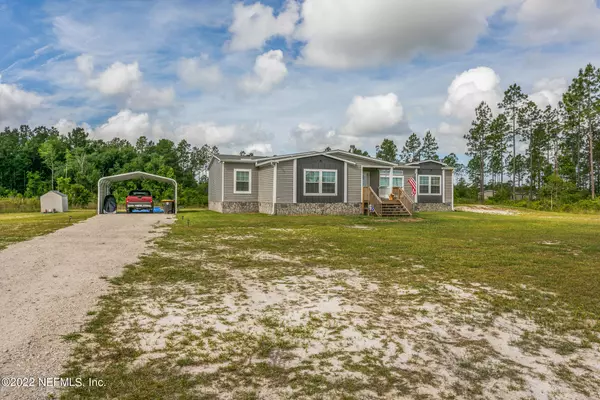$360,000
$370,000
2.7%For more information regarding the value of a property, please contact us for a free consultation.
15608 FOREST TRAIL RD Jacksonville, FL 32234
4 Beds
3 Baths
2,352 SqFt
Key Details
Sold Price $360,000
Property Type Manufactured Home
Sub Type Manufactured Home
Listing Status Sold
Purchase Type For Sale
Square Footage 2,352 sqft
Price per Sqft $153
Subdivision Maxville Farms
MLS Listing ID 1194656
Sold Date 11/22/22
Bedrooms 4
Full Baths 3
HOA Y/N No
Originating Board realMLS (Northeast Florida Multiple Listing Service)
Year Built 2020
Lot Dimensions 4.23 ACRES
Property Description
BRING YOU HORSES! 4 acres of LAND WITH A STUNNING Triple-Wide Home which sits on over 4 acres with a Pond view. When walking in you will see a Great many Architectural details with High Ceilings, Crown Molding throughout, Built Ins , Gourmet Kitchen with Wall Oven and Built in Microwave Oven. Lots of storage in this Oversized Kitchen. There is Vinyl Plank Flooring through out. Beautiful Main Bathroom with Over-Sized Shower & Soaker tub. Large Laundry Room with sink an Cabinetry. This Home is a 3 way Split Plan with a Guest Suite. Outside you will find a Newer Constructed 2 vehicle Carport. Water Source is from a 80' deep Well w/ a Dbl Water Filtration & Softener System is easily controlled by an App on your Phone. NO HOA so you can park your toys, work trucks, garden and have room to PLAY
Location
State FL
County Duval
Community Maxville Farms
Area 066-Cecil Commerce Area
Direction From SR-23, Take Exit 44 onto New World Ave, Turn Right onto New World to Right on Normandy Blvd to Left onto McClelland Rd to Left onto Forest Trail to Home on the Right.
Interior
Interior Features Built-in Features, Eat-in Kitchen, Split Bedrooms, Walk-In Closet(s)
Heating Central
Cooling Central Air
Flooring Vinyl
Fireplaces Number 1
Fireplace Yes
Laundry Electric Dryer Hookup, Washer Hookup
Exterior
Parking Features Covered
Carport Spaces 2
Pool None
Roof Type Shingle
Porch Front Porch
Private Pool No
Building
Lot Description Irregular Lot
Sewer Septic Tank
Water Well
New Construction No
Others
Tax ID 0012913200
Acceptable Financing Cash, Conventional, FHA, VA Loan
Listing Terms Cash, Conventional, FHA, VA Loan
Read Less
Want to know what your home might be worth? Contact us for a FREE valuation!

Our team is ready to help you sell your home for the highest possible price ASAP





