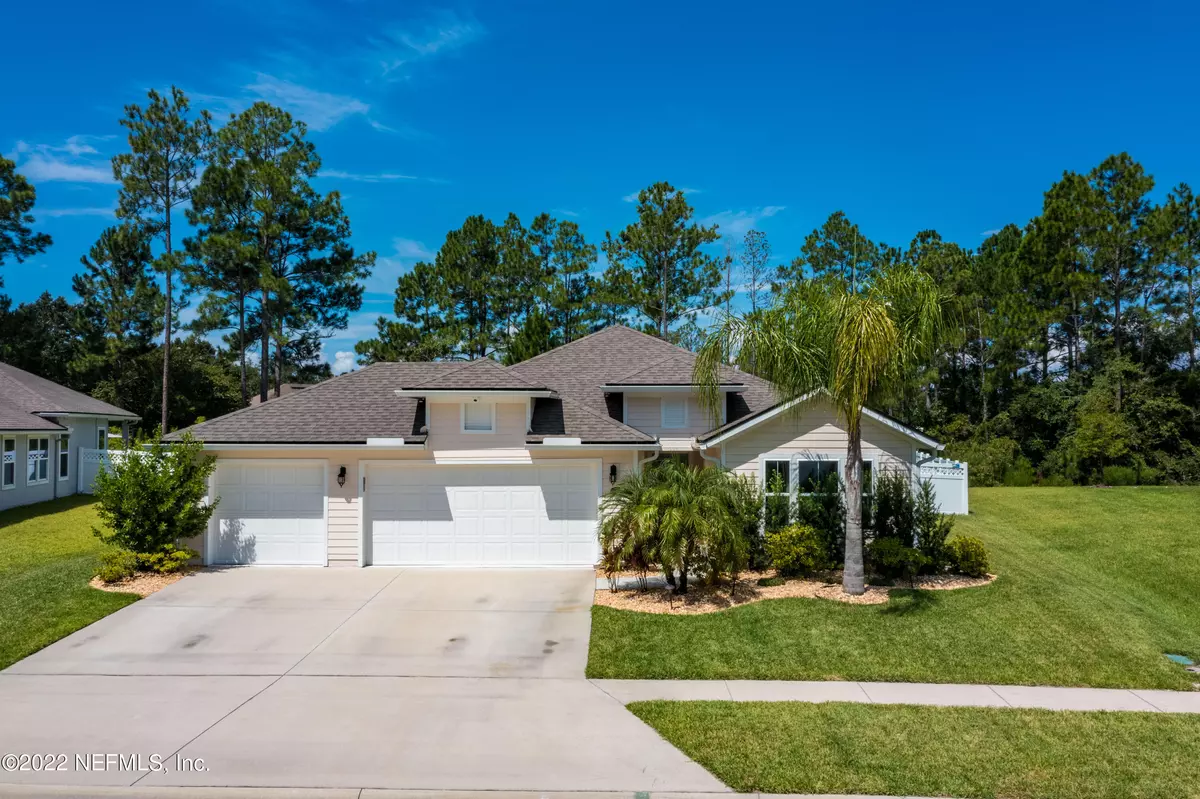$560,000
$550,000
1.8%For more information regarding the value of a property, please contact us for a free consultation.
312 QUEEN VICTORIA AVE St Johns, FL 32259
4 Beds
3 Baths
2,079 SqFt
Key Details
Sold Price $560,000
Property Type Single Family Home
Sub Type Single Family Residence
Listing Status Sold
Purchase Type For Sale
Square Footage 2,079 sqft
Price per Sqft $269
Subdivision Aberdeen
MLS Listing ID 1186688
Sold Date 10/17/22
Style Traditional
Bedrooms 4
Full Baths 3
HOA Fees $4/ann
HOA Y/N Yes
Originating Board realMLS (Northeast Florida Multiple Listing Service)
Year Built 2019
Property Description
SUPER SMART & SOPHISTICATED HOME in ABERDEEN FILLED WITH TONS OF DESIGNER UPGRADES!! Always wanted custom built organic raised garden beds in your backyard and room enough for a big pool?? With river rock around the extended patio, French drains and a fully- fenced yard with gate, it will be easy to make your pool dreams come true! Inside this property, you'll benefit from quality beautiful hand-crafted rustic hickory-wood shelving in all the closets and pantry along with an open concept gourmet kitchen, quartz countertops and beautiful wood look tile flooring! We haven't even discussed the custom CCTV security cameras, and smart home components! Natural light fills the master, living, dining rooms & kitchen!! This spacious Lantana floor plan allows your family easy living between the large gathering & dining area near the wonderful kitchen windows to gaze at your growing herb & vegetable garden! The 8 foot tall, triple sliders allow for easy access to the open patio and large backyard with banana trees. The gourmet kitchen has beautiful upgraded quartz countertops, custom tile backsplash, extended island with seating, and almost new stainless steel appliances. The master is big enough to have a siting area along the bay window along with a king size bed!! You sleep soundly looking up at the double tray ceilings with crown molding, frame less walk in shower, dual vanities and 3 walk in closets with custom hickory shelving!! BIG 3-Car Garage with lots of storage and a water softener!! There's a lot more here to love, so keep this property on your MUST SEE LIST!
Location
State FL
County St. Johns
Community Aberdeen
Area 301-Julington Creek/Switzerland
Direction I-95 to EXIT 329, turn onto CR-210 WEST, go 2 Miles Take RIGHT onto, St Johns Pkwy, 1.7 mi, Take LEFT onto Longleaf Pine Pkwy, 3 mi; LEFT on Shetland Dr, House is on the RIGHT in the cul de sac.
Interior
Interior Features Breakfast Bar, Eat-in Kitchen, Entrance Foyer, Kitchen Island, Pantry, Primary Bathroom - Shower No Tub, Smart Thermostat, Split Bedrooms, Vaulted Ceiling(s), Walk-In Closet(s)
Heating Central, Electric, Other
Cooling Central Air, Electric
Flooring Carpet, Tile, Wood
Laundry Electric Dryer Hookup, Washer Hookup
Exterior
Parking Features Attached, Garage, Garage Door Opener, On Street
Garage Spaces 3.0
Fence Back Yard, Vinyl
Pool Community, None
Amenities Available Basketball Court, Clubhouse, Fitness Center, Jogging Path, Playground
View Protected Preserve
Roof Type Shingle
Porch Front Porch, Patio
Total Parking Spaces 3
Private Pool No
Building
Lot Description Cul-De-Sac, Sprinklers In Front, Sprinklers In Rear
Sewer Public Sewer
Water Public
Architectural Style Traditional
Structure Type Frame,Stucco
New Construction No
Schools
Middle Schools Freedom Crossing Academy
High Schools Bartram Trail
Others
Tax ID 0096815100
Security Features Security System Owned,Smoke Detector(s)
Acceptable Financing Cash, Conventional, FHA, VA Loan
Listing Terms Cash, Conventional, FHA, VA Loan
Read Less
Want to know what your home might be worth? Contact us for a FREE valuation!

Our team is ready to help you sell your home for the highest possible price ASAP
Bought with BERKSHIRE HATHAWAY HOMESERVICES FLORIDA NETWORK REALTY





