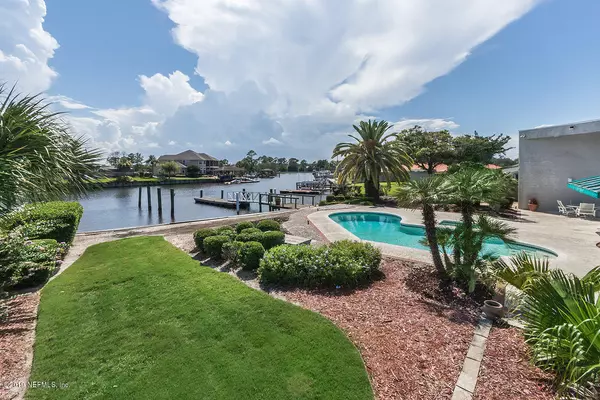$750,000
$795,000
5.7%For more information regarding the value of a property, please contact us for a free consultation.
4114 STACEY RD W Jacksonville, FL 32250
3 Beds
4 Baths
2,724 SqFt
Key Details
Sold Price $750,000
Property Type Single Family Home
Sub Type Single Family Residence
Listing Status Sold
Purchase Type For Sale
Square Footage 2,724 sqft
Price per Sqft $275
Subdivision Isle Of Palms
MLS Listing ID 1005126
Sold Date 01/02/20
Style Contemporary
Bedrooms 3
Full Baths 3
Half Baths 1
HOA Y/N No
Originating Board realMLS (Northeast Florida Multiple Listing Service)
Year Built 1974
Lot Dimensions 98 x 240 x 106 x 249
Property Description
Seller dropped price $100,000 to allow for Buyer's renovations!! Uniquely designed contemporary home on one of Beswick Islands (Isle of Palms) most stunning lots .7 acre deep water ''wide view'' canal w/ 100' bulkhead & dock w/ 12'' pilings & room for 2 boats. Downstairs w/ kitchen, breakfast room, family room w/ see-thru fireplace to 2 story living room w/ wood & brick walls & exposed beam wood ceiling. Staircase leads to 3 bedrooms. Master w/ exposed beam ceiling, fireplace, large walk-in & big shower. All rooms w/ oversize sliding glass doors to balconies facing water. Office & laundry room upstairs. Architect designed pool & spa, gazebo & lush landscaping w/ 2 wells. 3822 sq ft under roof w/ oversize garage & workshop. Circular front drive.
Location
State FL
County Duval
Community Isle Of Palms
Area 026-Intracoastal West-South Of Beach Blvd
Direction From Beach Blvd to South on San Pablo Rd, Left on Sam Yepez to Left on Stacey Rd
Rooms
Other Rooms Workshop
Interior
Interior Features Entrance Foyer, Pantry, Vaulted Ceiling(s), Walk-In Closet(s)
Heating Central, Electric, Heat Pump, Zoned
Cooling Central Air, Electric, Zoned
Flooring Tile, Wood
Fireplaces Number 2
Fireplaces Type Double Sided
Fireplace Yes
Exterior
Exterior Feature Balcony
Parking Features Attached, Circular Driveway, Garage
Garage Spaces 2.0
Pool In Ground
Waterfront Description Canal Front,Navigable Water,Ocean Front
View Water
Roof Type Other
Porch Awning(s), Front Porch
Total Parking Spaces 2
Private Pool No
Building
Sewer Public Sewer
Water Public
Architectural Style Contemporary
New Construction No
Others
Tax ID 1800440000
Acceptable Financing Cash, Conventional
Listing Terms Cash, Conventional
Read Less
Want to know what your home might be worth? Contact us for a FREE valuation!

Our team is ready to help you sell your home for the highest possible price ASAP
Bought with KELLER WILLIAMS REALTY ATLANTIC PARTNERS





