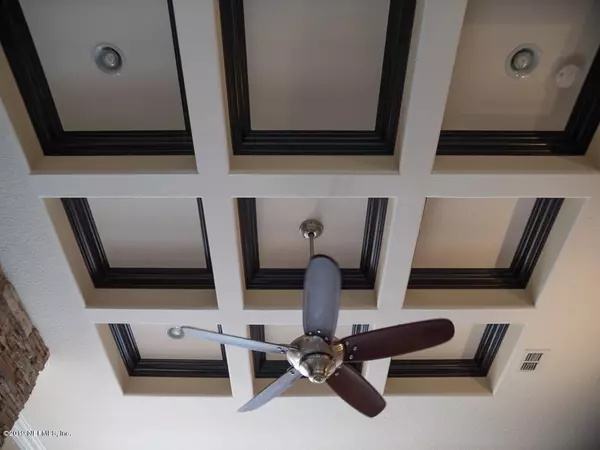$385,000
$385,000
For more information regarding the value of a property, please contact us for a free consultation.
182 STAPLEHURST DR St Johns, FL 32259
3 Beds
3 Baths
2,142 SqFt
Key Details
Sold Price $385,000
Property Type Single Family Home
Sub Type Single Family Residence
Listing Status Sold
Purchase Type For Sale
Square Footage 2,142 sqft
Price per Sqft $179
Subdivision Durbin Crossing
MLS Listing ID 1013651
Sold Date 10/17/19
Style Ranch
Bedrooms 3
Full Baths 3
HOA Fees $4/ann
HOA Y/N Yes
Originating Board realMLS (Northeast Florida Multiple Listing Service)
Year Built 2012
Property Description
This home is the best of all worlds. A completely private back yard on a quiet street makes you feel like you're away from it all. Yet, the location make it is a commuter's dream! From your driveway to 9B in less than four minutes! Wow! This 3-car garage, preserve view home is loaded with upgrades! Plantation shutters in every room.. Don't forget to ''look up'' once you walk inside! to see the extra tall ceilings with custom coffered ceiling/crown moulding usually found in much more expensive homes. The gourmet kitchen has wall ovens & a separate cook top. Continuous, neutral, large format tile in all living areas make the spacious home feel even larger. Each of the 3 bedroom has its own bathroom - plus, there's a separate office. Before you leave, check out the unique stone and granite island in the screened lanai. A space that is large enough to entertain a crowd. Or, you can just soak in the quiet with a good book!
All this - plus, world class Durbin Crossing amenities and A+ Rated St. Johns Schools. Book your showing today - this one won't last!
Location
State FL
County St. Johns
Community Durbin Crossing
Area 301-Julington Creek/Switzerland
Direction From FL-9BS, eexit onto St Johns Pkwy,; turn left onto Longleaf Pine Pkwy; turn right onto N Durbin Pkwy; turn right on Staplehurst Dr. Home is down cul de sac on right.
Interior
Interior Features Breakfast Bar, Kitchen Island, Primary Bathroom - Shower No Tub, Split Bedrooms, Vaulted Ceiling(s), Walk-In Closet(s)
Heating Central
Cooling Central Air
Flooring Tile
Fireplaces Number 1
Fireplace Yes
Exterior
Garage Spaces 3.0
Pool Community, None
Amenities Available Children's Pool, Clubhouse, Jogging Path, Tennis Court(s)
View Protected Preserve
Roof Type Shingle
Porch Patio
Total Parking Spaces 3
Private Pool No
Building
Sewer Public Sewer
Water Public
Architectural Style Ranch
Structure Type Frame,Stucco
New Construction No
Schools
Elementary Schools Patriot Oaks Academy
Middle Schools Patriot Oaks Academy
High Schools Creekside
Others
Tax ID 0096213470
Acceptable Financing Cash, Conventional, VA Loan
Listing Terms Cash, Conventional, VA Loan
Read Less
Want to know what your home might be worth? Contact us for a FREE valuation!

Our team is ready to help you sell your home for the highest possible price ASAP
Bought with KELLER WILLIAMS REALTY ATLANTIC PARTNERS





